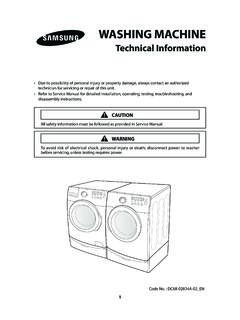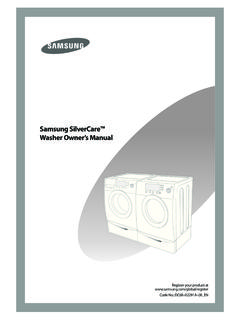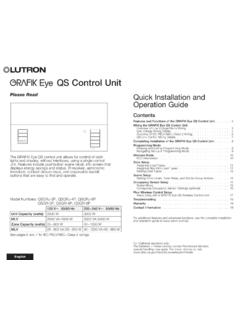Transcription of M3C 1V9 Tel: (416) 256-2646 Fax: (416) 256-7121 Quick ...
1 Cooktop electrical characteristics are:Operating voltage .. 240 V ~ 60 HzTotal power .. 9600 WConnect to .. 240 V, 60 Hz, 2 Pole+G 50 A (min) supply(3-wire #8 AWG) Diva de Provence885 Don Mills Road, Suite 207 Toronto,OntarioM3C 1V9C a n a d a Tel: (416) 256-2646 Fax: (416) 256-7121 Quick Installation Guide - DDP-5To install the unit, create a cut-out in your countertop following the dimensions given on thedrawing and the table andCut-out SizesCut-out Size 900 mm 496 mm 142 mm* [35 7/16"] [19 1/2"] [5 5/8"]*Cooktop Box Size 893 mm 488 mm 92 mm [35 5/32"] [19 7/32"] [3 5/8"]Cooktop Rim Size 938 mm 518 mm 10 mm [36 15/16"] [20 3/8"] [25/64"]
2 Width Depth Thickness*This dimension includes clearance underneath the unit of 50 mm [2"]AirIntake Exhaust Cabinet AboveCabinet BelowDDP-510 [3/8"]MinimumClearanceRequirementsCrossS ectionThis cooktop must be installed inaccordance with pertaining localbuilding, trade, fire protectionand electrical codes. If localcodes do not exist then installa-tion must be done inaccordance with federal cooktop is to be connected -hard-wired - to the electrical powersupply inside a client-suppliedjunction box which should beinstalled inside the cabinet belowthe unit. The unit must beproperly cooktop is to be installedunder a ventilation hood or adowndraft ventilation 03/0650 [2 ]750 [30 ]Approved by:ClearanceYou should keep:- In the back of your unit- between the unit and anyvertical surface: minimum clearance of 10 mm (3/8 );- If a downdraft ventilation system is used - between theunit and the downdraft snorkel: minimum clearance of6 mm (1/4 ); - Above the unit to any combustible surface - cabinetabove the unit: minimum clearance of 750 mm (30 );- Below the unit- between the bottom of the unit and anyhorizontal partition inside your cabinet: minimum clearanceof 50 mm (2 ).













