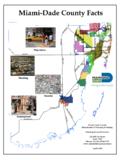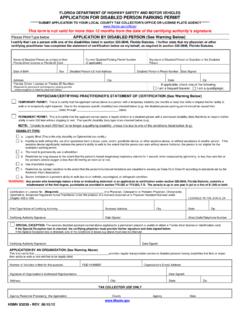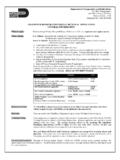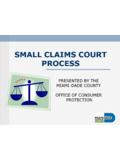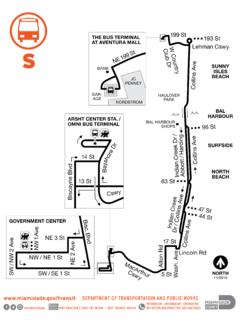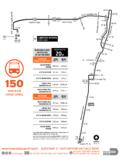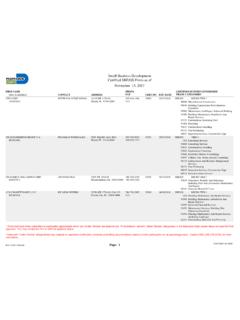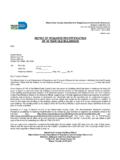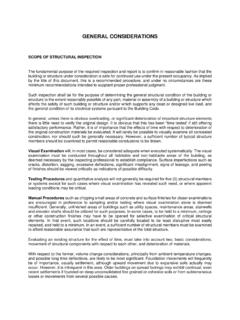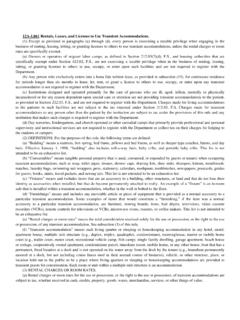Transcription of MECH-Inspection Checklist FBC 2017 - Miami-Dade
1 INSPECTION GUIDELINES Page 1 of 34 GENERAL PROCEDURES All Inspectors shall read and become familiar with these procedures Inspections carried over from the previous working day shall be given priority and must be performed first. Inspection cancellations must be documented on the comment line with the name and telephone number of the person that requested it and the time of the request. When a jobsite is not accessible always leave a tag and record in the comments line Left tag at!!! Before using disposition code 035 Unable to locate use the Property Appraiser s web site and/or call your supervisor.
2 If permit holder cannot be reached place the hold code 067. Do not use Field Check Disposition 010 without obtaining approval from supervisor. The work shall be inspected for compliance with the permit plans and the applicable Code (FBC or SFBC). The permit holder (contractor or owner builder) is responsible for the job and shall inspect the work and ascertain it meets code requirements before calling for inspection. Temporary buildings and sheds used exclusively for construction purposes are exempt of a building permit (Zoning Improvement Permit required). Mobile homes used as temporary offices are required to comply with the requirements of Chapter 553, Part V relating to accessibility by individuals with disabilities.
3 Verify that you are recording the inspection result on the correct permit card. All documents that you receive in the field from the permit holder shall contain the permit number on every page, the date and the inspector name and signature Be thorough conducting the inspection and recording the results. List all deficiencies. When too many deficiencies are found, indicate on permit card others . This will alert the inspector performing the re:inspection later on to perform a thorough inspection and not only a follow up of the items listed. When performing a partial inspection clearly writes on the comment line the portion of work you are approving.
4 Highlight the location of approved area on permit plans initial, date and cross reference drawing number on comment line. For large projects use a log. Write comments on permit card as well. Review completely previously denied partial inspections and approve or denied as required. If denied, include in your comments the corrections that are needed for approval. Do not enter disposition 001 (approved) when previous inspection types are pending approval (previous inspection type was denied or partial approval was granted). Use disposition 043 (partial approval) and be explicit in your comments regarding the reason for the partial approval.
5 Close partial inspections in a timely manner. In case of any doubt, check with your supervisor. Always write on the permit card the date of the inspection; print your name and sign. As a courtesy to Owners and Contractors alert them of code changes. INSPECTION GUIDELINES Page 2 of 34 ROUGH 023-002 Mechanical 003 (A/C) Verify permit card posted FBC-B [A] Verify energy calculations and plans at worksite FBC-B [A] , FBC-ENRG [C] Verify fees correspond to the scope of work FBC-B [A] Verify Notice of Commencement: Mandatory (except when cost of construction is less than $ ) from permit issuance.
6 Write on the permit card and the comment line that you have confirmed this requirement for the benefit of the next inspector. Do not apply to the repairs or replacement of a/c systems less than $ FBC-B [A] Verify underground-excavated trenches/ditches/chases pipes, tubes, ducts and related component per its specifications prior to backfill/concealment FBC-B [A] (1) Verify pipes, tubes, ducts or related components per its specification prior to closure or concealment of the floors, walls or ceiling membranes FBC-B [A] (2)
7 Verify approval s for supports for mechanical equipment by a registered design professional Letters/Drawings FBC-M [BS] Verify pipe hangers supports, anchors are in accordance the plans details, approved materials for compatibility with the pipes (prevent galvanic action) FBC-M Verify piping support intervals spacing requirement per (TABLE ) FBC-M Verify condensate drain line pitched (1-percent slope) FBC-M , FBC-R Verify condensate drain line minimum of -inch internal dia.
8 FBC-M , FBC-R Verify horizontal primary condensate lines (unconditioned) spaces are insulated FBC-M Verify equipment Vibration isolation or other approved means of restraint FBC-M Verify mechanical systems are not be installed in elevator shaft FBC-M INSPECTION GUIDELINES Page 3 of 34 FINAL 001 Mechanical 003 (A/C) Verify Permit card posted FBC-B [A] Verify energy calculations and plans at worksite FBC-B [A] , FBC-ENRG Notice of Commencement.
9 Do not apply to the repair or replacement of a/c systems less than $ (change-outs) FBC-B [A] Verify the building is complete and ready for certificate of occupancy [CO] FBC-B [A] Verify equipment sizing do not exceed times the total calculated load and shall not be less than the latent load calculated. Mandatory FBC-R ENRG Verify equipment sizing output capacity of heating and cooling equipment is not greater than the loads calculated in accordance with Section FBC-C ENRG Check for balanced return inch WC or less/exceptions 1.
10 2 and 3 - firewalls/ceilings must provide air duct pathways or air transfer pathways from the high pressure zone to the low zone FBC-M Verify manufacturer s expanded performance data is be used to select cooling-only equipment FBC-R ENRG Verify equipment vibration isolation approved means of restraint FBC-M Verify wind-load provisions.
