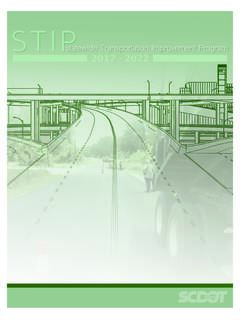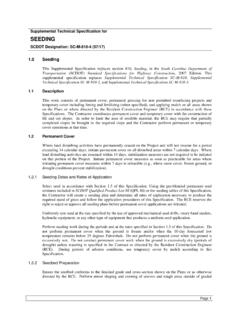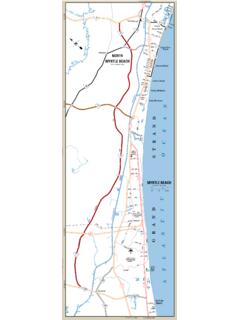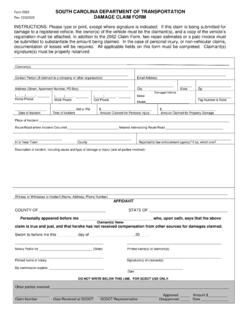Transcription of MECHANICALLY STABILIZED EARTH (MSE) WALLS
1 Supplemental Technical Specification for MECHANICALLY STABILIZED EARTH (MSE) WALLS . SCDOT Designation: SC-M-713 (01/19). RELEVANCE. This Supplemental Technical Specification (STS) replaces Section 713 of the 2007. Standard Specifications for Highway Construction (Standard Specifications). DESCRIPTION. This work consists of the internal design, furnishing materials, and constructing MECHANICALLY STABILIZED EARTH (MSE) WALLS in accordance with this STS and the Wall Manufacturer's recommendations, and in conformance with the lines, grades, designs, and dimensions shown in the Plans or established by the Resident Construction Engineer (RCE). Design details for MSE wall structures such as type of wall facing ( , precast concrete panel, modular concrete block facing, etc.)
2 , loading conditions, leveling pad requirements, temporary surcharge retaining WALLS , and details for appurtenances are shown in the Plans or specified herein. MSE wall internal design includes supplying engineering calculations and preparing all Shop Plans. Furnishing materials includes all MSE wall components such as facing elements, leveling pad, soil reinforcement and attachment devices, MSE wall backfill, wall coping, and any other project specific materials such as structural frames or other materials needed to accommodate designing around obstructions in WALLS , drainage features, etc. MSE wall construction includes structural excavation including removal of any obstructions for the MSE.
3 Wall, constructing the concrete leveling pad, erecting the wall facing, placing and compacting reinforced backfill, installing soil reinforcements, installing a drainage system, installing coping, and installing other project specific items as required by the Project Plans, Shop Plans, this STS, Special Provisions, Wall Manufacturer's recommendations, etc. The following terms are used in this STS for identification of various entities for which the Contractor is fully responsible: Term Entity Wall Manufacturer The entity contractually retained by the Contractor to provide materials and construction support services for an accepted MSE. wall system. Wall Designer The entity contractually retained by the Contractor to provide internal design of an accepted MSE wall system.
4 The Wall Designer may be a representative of the Wall Manufacturer. Wall Subcontractor Contractor or subcontractor providing construction services for an accepted MSE wall system. Provide the Wall Designer with a complete set of Project Plans and Specifications and ensure that the wall design is compatible with all other project features that can impact the design and construction of the wall. The Wall Subcontractor shall provide a field representative Page 1. who, in the past 3 years, has successfully installed at least 4 MSE WALLS of heights, lengths and complexity similar to those shown in the Plans and meeting the tolerances specified. Submit Wall Subcontractor's installation qualifications to the RCE prior to construction.
5 The Wall Subcontractor's field representative in coordination with the Wall Designer may make field changes subject to the approval of the RCE. Internal design and long term durability of all materials remain the responsibility of the Contractor. Provide documentation of all changes in writing within 24 hours of the approved changes. Ensure that this written document bears the legible seal, date, and signature of the responsible civil engineer registered as a Professional Engineer in the State of South Carolina, who is representing the Wall Designer. Any changes to the external design ( , changes in layout, height or location) will be reviewed and accepted by the RCE.
6 MSE WALL DESIGN. Scope of Design: MSE wall structures are considered flexible gravity WALLS . The Department will be responsible for evaluating the external stability of permanent MSE wall structures, which consists of checking the global stability for deep-seated failures, sliding stability, eccentricity, settlement analysis, and bearing capacity. The external stability of the MSE wall structure is satisfied with the minimum base width required, BReq that is specified in the Plans. Design Methodology: The Contractor and the Wall Designer are responsible for both the internal and compound slope stability designs of permanent MSE wall structures [see the Geotechnical Design manual (GDM) for an explanation of compound slopes].
7 Determine the required soil reinforcement length and strength, facing/soil reinforcement connection strength, and facing stability in accordance with the Plans and this STS. The Contractor and the Wall Designer are responsible for the design of temporary and permanent MSE wall facings and facing connections required during either standard MSE wall construction or during 2-stage MSE wall construction, and for other project specific requirements (wall drainage systems, designs that allow obstructions within the reinforced soil mass, etc.) that are required to build the MSE wall structure. Ensure that the project specific design criteria provided in the Plans are used in developing the MSE wall design.
8 If design criteria are not shown in the Plans, follow the design procedure contained in the GDM. Do not allow the MSE wall bearing pressures to exceed the bearing capacities provided in the Plans. Prepare the Shop Plans using the MSE. Wall Details provided in the Plans. Specify, on the Shop Plans, the minimum required wall face batter that is needed to build the wall to the required construction tolerances. A negative slope or batter (sloping outward from the face) will not be acceptable regardless of the wall tolerance achieved. Designs based on a methodology other than that required by this STS will not be accepted. Maximum reinforcement loads shall be calculated using the Simplified Method as presented in AASHTO.
9 No other design method will be allowed. In addition, the following specific design requirements apply: Design, detail, and show required base drains and back drains to collect and remove groundwater before it can enter the reinforced backfill of the MSE wall. For internal stability calculations, use acceleration values shown in the Plans for the Extreme Event I limit state check. Provide a reinforcement coverage ratio of for all continuous reinforcement layers such as sheet type reinforcement ( , geogrid). Page 2. With the exception of the top 2 layers of reinforcement, provide a constant length of all reinforcement layers within a design section to form a uniform reinforced soil mass.
10 Provide the top 2 layers of reinforcement with a length of reinforcement that is 5 feet longer than all other layers below. This is an attempt to reduce the potential for tension cracks to develop directly behind the reinforced zone. Ensure that any temporary MSE WALLS used for staging or retaining surcharges and that interface with the reinforced backfill of a permanent MSE wall are designed and detailed by the same Wall Designer and Wall Manufacturer responsible for the design of the permanent MSE wall. Include in the design of MSE WALLS a method to prevent reflective cracking at the top of the embankment that may occur at the interface between the 2 construction phases.















