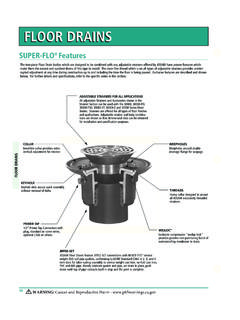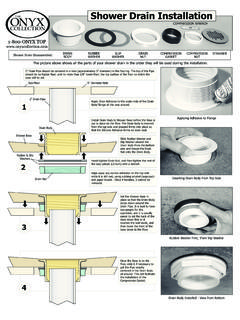Transcription of MIFAB Floor Drain Selection Guide
1 MIFAB Floor Drain Selection Guide Floor drains and accessories combine to form the SPECIFIC POINTS FOR CONSIDERATION. upstream or entrance terminals of a building's Floor After the preceding drainage requirements have drainage system. Area drains serve in a similar been resolved and the drainage piping system is capacity for drainage of surface areas immediately developed, the proper Floor and area drains to serve adjacent to the building. The Selection and the system must be selected and specified. There are specification of drains for interior Floor areas and a number of points to consider for such Selection , exterior surface areas merit careful consideration.
2 Knowledge of which will be of assistance in arriving at Such factors as size, shape, function and anticipated the proper decision. Comprehensive information on drainage requirements of the area must be taken into each of the following points for consideration is account when planning for adequate and proper essential: drainage of the area. These elements are of equal location requirements importance when sizing and locating the drains and Floor construction drainage lines to which they are connected. sizing considerations Furthermore, many factors concerning plumbing load bearing and building codes apply, so it is recommended that materials and appearance they be consulted at the outset of Selection and Drain outlet connections trapping of sediments specification considerations.
3 Extensions back flow prevention SIZING indirect waste The potential volume of drainage to be LOCATION REQUIREMENTS. accommodated by drains serving interior areas can, as a rule, be calculated with reasonable accuracy The locations within and adjacent to the building using the total amount of water within the area as a structure which require provisions for drainage are basis for sizing. The area's function as well as types many. Some significant locations for which drains must be selected are toilet and shower rooms, boiler of water use equipment used within the area must be and equipment rooms, basements, garage and considered.
4 For example, a public restroom, with its parking areas, kitchens, laundry, utility and service numerous types of water use fixtures, must include rooms, elevator pits, entry areas, machining and drains sized and located to handle potential overflow processing areas, refrigeration the list goes due to stoppage as well as routine custodial waste on and on. Drains should be considered and from cleaning byproducts. In addition to plumbing selected for any location where water is supplied and fixtures, water requiring Floor drainage emanates surface drainage must be accommodated.
5 From man's sources such as run-off from vehicles in garage areas, condensate waste and processed Floor CONSTRUCTION. water discharge from equipment hose stations, and Floor construction has a distinct influence on Drain emergency drainage as from sprinkler systems or Selection and therefore must be considered at the spills. It is a good practice to provide Floor drains in outset of the Selection process. Such elements as any area where a water source is located. Moreover, slab type and thickness, surface finish, depth of fill, Floor drains should be adequately sized and waterproofing membrane and/or finishing materials strategically located to avoid standing water on the will influence the Selection .
6 Floor , a potentially hazardous condition. Sizing of COMPLIANCE WITH ADA. area drains for surfaces adjacent to the building is In order to comply with the American Disabilities normally based on rainfall and size of the area to be Act (ADA), drains located in walking surfaces or drained. Information concerning such sizing is along accessible routes must have grate openings provided in the MIFAB Roof Drain section of this no grater than in. (13mm) in one direction. If the catalog. Placement of area drains depends on the grate openings are elongated, then the openings topography of the area with drains placed at the low must be oriented so that long dimension is points where run-off is anticipated.
7 Perpendicular to the dominant direction of travel. i B. MIFAB Floor Drain Selection Guide (Cont,d). SIZING CONSIDERATIONS FREE AREA CALCULATION. The size of the Floor drains is important as it A Drain 's top size, regardless of its shape -round, affects the number of drains required and the amount square, the number and size of of water which can be efficiently drained. As a openings between support members, which in total general reference, Floor drains should be able to account for the grate's open or the free area. handle an overflow condition of water that may be Normally, the larger the top, the greater the free area.
8 Free area is the key factor used in evaluating the discharged onto the Floor . The chart bellow indicates grate's ability to permit sufficient drainage to enter water outlets and the demand (GPM/LPM). the Drain for efficient utilization of the drainage requirements for a Drain . system and prevent build-up of water on the Floor or Type of Water Outlet Demand (GPM/LPM) area served by the Drain . Codes and standards stipulate that for proper drainage, interior Floor drains Aspirator (Operating Room or Laboratory [ ] should have a grate free area equal to one and one- Ball Cock in Water Closet Flush Tank [ ] half times the transverse area of the connecting pipe Bath Faucet, 1/2" [13mm] [ ].)
9 Dishwashing Machine (Domestic) [ ] and exterior area drains, subject to rain-fall, two times Drinking Fountain Jet [ ] that of the connecting pipe. Thus, it is important in Hose Bibb or Sill Cock, 1/2 [13mm] [ ] Selection of Floor and area drains to consider the top Laundry Faucet, 1/2" [13mm] [ ]. Laundry Machine (8 lbs. [4 kgs or 7 kgs] [ ]. and outlets sizes as they relate to each other. The Ordinary Lavatory Faucet [ ] following tabulation, taken from ANSI Floor Drain Self-Closing Lavatory Faucet [ ] Standard provides at a glance the Shower Head, 1/2" [13mm] [ ] grate free area requirements for outlet sizes, thus Sink Faucet 3/8" [10mm] or 1/2" [13mm] [ ].)
10 Sink Faucet, 3/4" [19mm] [ ] connection pipes, based on the ratios given. 3/4" [19mm] Flush Valve (15 PSI Flow Pressure) [103 kPa] [ ]. 1" [25mm] Flush Valve (15 PSI Flow Pressure) [103 kPa] [ ] Drain OUTLET TRANSVERSE AREA GRATE FREE AREA, GRATE FREE AREA, CONNECTION CONNECTING PIPE MINIMUM FLOW MAXIMUM FLOW. 1" [25mm] Flush Valve (25 PSI Flow Pressure) [172 kPa] [ SIZE (SQ. INCHES) (SQ. IN.) (SQ. IN.). (SQ. INCHES) INTERIOR AREAS EXTERIOR AREAS. The maximum recommended flow rating is based 2 upon the depth of the Drain , size of outlet connection 3 and the grate free area.]
















