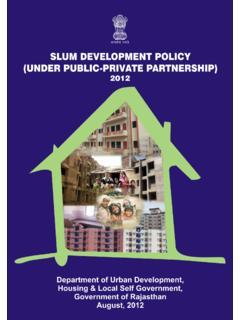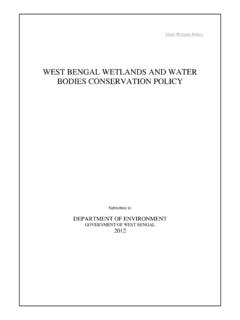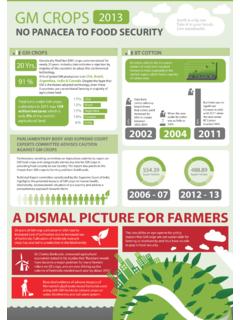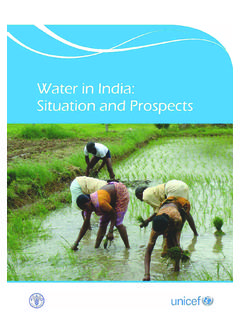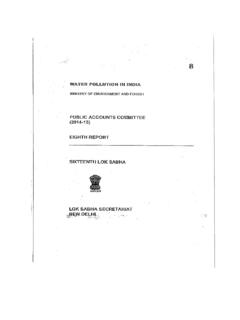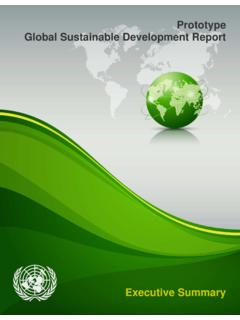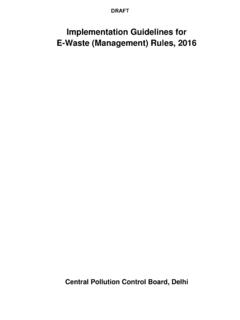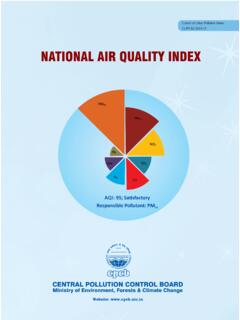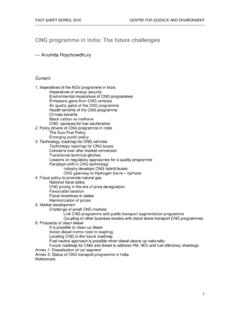Transcription of Model Building Bye Laws - India Environment Portal
1 ,2016 Revised and Published in 2016. Ministry of Urban Development, Government of India , 2016 Material from this publication may be used for educational or other purposes with due credits. Overall guidance Sh. Neeraj Mandloi, IAS. Joint Secretary, Ministry of Urban Development, Govt. of India Technical Team TCPO Late Sh. Kshirsagar. Former Chief Planner Sh. R. Srinivas TCP (Head), MUT Division Sh. Sudeep Roy Assistant TCP Ms. D Blessy Assistant TCP Stakeholders in Consultative Workshop Central Governments agencies/ Institutes: National Disaster Management Authority Bureau of Indian Standards National Building Construction Corporation National Remote Sensing Centre Delhi Development Authority National Capital Region Planning Board Indian Institute of Public Administration Municipal Corporation of Delhi (South) Housing and Urban Development Corporation Schools of Planning and Architecture State Government Departments State Town and Country Planning Departments Selected Urban Development Authorities Selected Urban Local Bodies.
2 Associations like CREDAI and NAREDCO Expert Review Prof. Dr. PSN Rao Chairman, Delhi Urban Arts Commission. New Delhi PRELUDE Building Bye-Laws are legal tools used to regulate coverage, height, Building bulk, and architectural design and construction aspects of buildings so as to achieve orderly development of an area. They are mandatory in nature and serve to protect buildings against fire, earthquake, noise, structural failures and other hazards. In India , there are still many small and medium sized towns which do not have Building bye-laws and in the absence of any regulatory mechanism, such towns are confronted with excessive coverage, encroachment and haphazard development resulting in chaotic conditions, inconvenience for the users, and disregard for Building aesthetics, etc. It is in this context, TCPO has made an effort to prepare Model Building Bye-Laws- 2016 for the guidance of the State Governments, Urban Local Bodies, Urban Development Authorities, etc which is an improvement over the previous Model Building Bye Laws brought out in 2004.
3 In 2003, the Ministry of Urban Development desired that Model Building Bye- Laws be prepared, in view of Bhuj Earthquake that occurred in 2001, to lay focus on structural safety of buildings and for the guidance of the State Governments. Accordingly, the MBBL 2004 incorporated the provisions of structural safety and other provisions like rainwater harvesting and waste water recycling, solar assisted heating, barrier free public buildings and fire safety. The Bye-Laws were circulated to all the State Governments and Union territories and out of 36 States and UTs, wherein 22 States and UTs have undertaken comprehensive revision of their respective Building Bye-Laws since 2004. The Raison d' tre for revising the Bye-Laws are as under: 1. Growing Environmental concerns 2. Increased Safety and Security measures 3. Technological Developments 4. Swachh Bharat Mission 5. Focus on Ease of Doing Business In 2015, it was further desired by the Ministry of Urban Development that the Model Building Bye-Laws, 2004 needs to be revised and updated keeping in view the emerging issues like Norms for Rooftop Solar PV Installation, Segregated sanitation facilities for visitors in public buildings, Additional provisions in Building regulations for natural hazard prone areas, Conservation of heritage sites including heritage buildings, heritage precincts and natural feature areas, Bye-laws for safe use of glass, barrier free Environment for disabled, children and old persons and Mitigation of the effects of electromagnetic radiation on built spaces.
4 The Draft Model Building Bye-laws, 2016 were circulated to Central Governments agencies/ institutes like National Disaster Management Authority, Bureau of Indian Standards, National Building Construction Corporation, Delhi Development Authority, National Capital Region Planning Board, Indian Institute of Public Administration, Municipal Corporation of Delhi (South), Housing and Urban Development Corporation, Schools of Planning and Architecture, State Town and Country Planning Departments, selected Urban Development Authorities, selected Urban Local bodies and associations like CREDAI and NAREDCO for obtaining their comments and suggestions. A National Workshop on Draft Model Building Bye Laws, 2016 was held on mainly to obtain comments / suggestions from the State Town and Country Planning Departments/Urban Development Authorities/ Municipal Corporations and Schools of Planning and other related stakeholders like Association of Real Estate Developers and private consultants.
5 The workshop was attended by 110 participants and comments/suggestions on following issues emerged out in the day long deliberations- Norms for High Rise Buildings (Chapter 5) Norms for differently abled, senior citizens and children (Chapter 8) Sustainability and Green buildings (Chapter 10) Streamlining Building pla approvals, Ease of Doing Business (Chapter 13) Norms for Low income housing Parking Norms (public parking space for vehicles in CBD) Flexible FAR prescriptions Incorporation of new terms in definitions Updation of all IS Codes of BIS Updating fire provisions with respect to staircase and exits. A review meeting was held under the chairmanship of Secretary (UD) on wherein Joint Secretary (UD) made a presentation on the draft MBBL, 2016. In the meeting, it was decided that the draft may also be circulated to related Ministries involved in granting NOCs for construction projects.
6 Comments were received from the Ministries of Culture, Consumer Affairs, Food and Public Distribution, Housing and Urban Poverty Alleviation, Power, Water Resources and River development and Ganga Rejuvenation and Civil Aviation. The relevant comments received from all the concerned have been duly incorporated in the MBBL, 2016. The salient features of MBBL- 2016 are given as under - Safety and security (Chapter-6): includes Structural Safety, Disaster management as per Prof. Arya Committee Report and BIS Codes including Structural Design Basis Report (SDBR) for various Building types. Prevention measures against Soft Storeys in multi-storeyed buildings and Proof Checking of Structural Design for buildings. Barrier Free Environment : Provisions for Differently abled, Elderly and Children including Site development, Access Path/ Walk Way, Parking, Building requirements, Stair, Lifts, Toilets, Drinking Water, Refuge and signage.
7 Environmental Concerns: Additional Chapter-10 incorporated for Green Buildings and Sustainability provisions, Rainwater Harvesting, Wastewater Reuse and Recycle and installation of Solar Roof Top PV norms. Adoption for Modern Construction Technology: Additional Chapter-5 incorporates Definitions, Structural Safety and other provisions for Highrise Building regulations with Parking, Peripheral Open Spaces including set-backs. Disaster Management & Fire Safety. Swachh Bharat Mission: Revised Norms for adequate toilet facilities for women and Public Conveniences in Public Buildings and Mandatory Provisions for Segregated toilet facilities for visitors in Public Buildings. Ease of Doing Business: Additional Chapter-14 includes Provision for Online Building plan approval process adopting automated systems of plan scrutiny, generation of reports/approvals and integrated systems of intimation of approval, Compliance report from drawings for automatic generation of Completion certificate and integration of various clearances at Master Plan levels and introduction of Integrating Single Window process, Empowering Architects, Outsourcing non discretionary verification jobs and formulation of Citizen s Charter.
8 Rain Water Harvesting: Additional Chapter-9 Indicative Provisions for harvesting in various types of buildings along with responsibility of ULBs for RWH in public spaces, provisions for Enforcement and Monitoring. Effects of Communication Technology: Additional Annexure I, Draft Guidelines for mitigation of Electro Magnetic Radiations in built spaces by identifying emission appliances/ sources. Guidelines for safe spacing of indoor and outdoor appliances and equipment. It is hoped that the document will be useful for State Governments, Urban Local Bodies, Development Authorities, State Town Planning Departments and other Planning Agencies in various parts of the country in revising their respective Building Bye Laws. Metro and Union Territory Division Town and Country Planning Organization Contents Model Building Bye-laws, 2016 i1.
9 DEFINITIONS .. 1 General ..1 2. JURISDICTION / APPLICABILITY AND Building DOCUMENTATION PROCEDURES .. 13 Jurisdiction of Building Bye Laws ..13 Applicability of Building Bye Laws ..13 Development and part construction ..13 In case of Part construction ..13 Change of use / occupancy ..13 Reconstruction ..13 Existing approved Building ..13 Development ..14 Procedure for obtaining Building permit ..14 All Plans ..16 Signing of plans ..20 Notice for alteration ..20 Building permit fees ..21 Procedure during Construction Work ..24 Notice of Completion ..25 Completion and Permission for Occupation ..26 Occupancy/ Part Completion Certificate ..27 Connection to the municipal sewer / water mains ..27 3. DEVELOPMENT CODES .. 29 Flexible FAR ..29 Development norms and standards for hill towns ..31 Parking standard ..31 Specific premises ..34 Non-residential premises.
10 37 Commercial ..37 Industrial plot ..40 Transportation ..41 Aerodromes ..41 Public - Semi-public ..42 Educational Facilities ..44 Security Services ..46 Post and telegraph office, head post office ..47 Contents Model Building Bye-laws, 2016 Farm houses .. 47 Professional activity .. 47 Socio cultural facilities .. 48 4. GENERAL Building REQUIREMENTS AND SERVICES .. 51 General .. 51 Requirements for Parts of Buildings .. 51 Habitable Rooms .. 51 Kitchen .. 52 Bathrooms and Water-Closets .. 52 Ledge or 53 Mezzanine Floor .. 53 Store Room .. 54 54 Basement .. 54 Chimneys .. 55 Parapet .. 55 Cabin .. 55 Boundary Wall .. 55 Septic Tanks .. 55 Meter Rooms .. 57 Staircase/Exit Requirements .. 57 Roofs .. 57 Special Requirements of Low Income Housing .. 58 Special Requirements for Cluster Planning for Housing.
