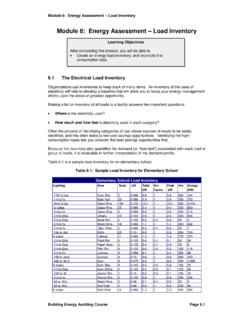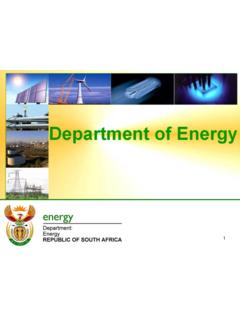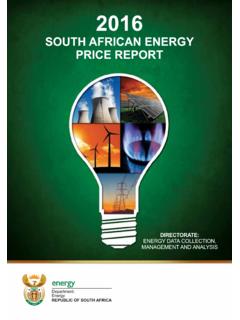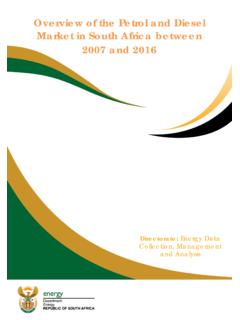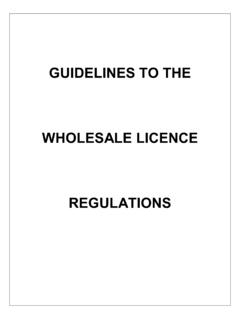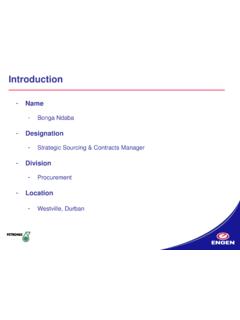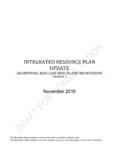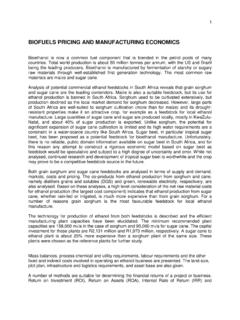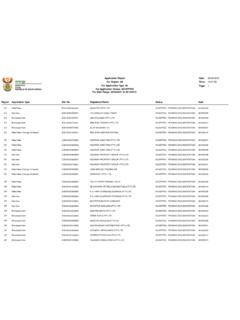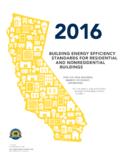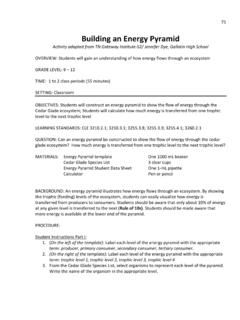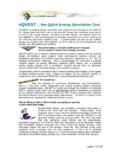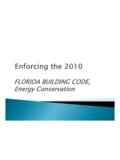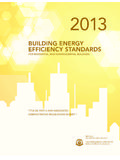Transcription of Module 4: Energy Efficiency in Building Systems
1 Module 8: Energy Efficiency in Building Electrical Systems Building Energy Auditing Course Page Module 8: Energy Efficiency in Building Electrical Systems Applicable Building performance standards The South Africa Energy and Demand Efficiency Standard (SAEDES ) SAEDES is the proposed Energy and Demand Efficiency Standard for existing and new commercial buildings under the National Mode of Acceptable Practice for Cost, Energy and Environmentally Effective Building Design, Construction, Operation and Maintenance Products, Systems and Professional Service program. The draft version available at the time of preparing this course was published by DME in February 1999. A detailed treatment of the Standard is beyond the scope of this course. However, it is instructive to consider what it has to say about commercial buildings and the applicability of its performance criteria on public buildings which are the focus of this audit program.
2 SAEDES is based on the policy statement expressed below. The issues that the standard speaks to, with respect to commercial buildings, include: Minimizing the use of ozone depleting substances (ODS) Minimizing the emission of greenhouse gases and so mitigating the impact of Building operations on climate change Conserving non-renewable Energy resources Optimising Building performance in particular, Energy Efficiency and achieving the economic benefits inherent in this strategy. The purpose of the standard is to reduce the Energy demand (kW) and consumption (kWh) of all Energy sources in commercial buildings. It applies to new and existing buildings, and all of the Systems of which they are comprised. Among its provisions, the Standard sets requirements for: Minimum demand and Energy Efficiency of new buildings Performance parameters such as o temperature control, o ventilation rates, o lighting levels (see Table ), o water discharge temperatures and shower flow rates, o Building envelope and glazing design criteria (including a requirement for double-glazed windows in locations where climatic conditions exceed 1300 heating degree days (base 18C)), o wall, floor and roof insulation requirements, o infiltration limits, Learning Objectives After completing this Module , you will be able to Describe Building performance standards that have an impact on Energy Efficiency ; Identify and assess Energy Efficiency opportunities for lighting Systems ; miscellaneous plug loads; motors, drives, fans and pumps.
3 Module 8: Energy Efficiency in Building Electrical Systems Page Building Energy Auditing Course the analysis of climate in terms of HDD (using base 18C) and CDD (using base 10oC); Table provides HDD and CDD data for selected locations; the application of other existing international standards to specific Building components and Systems (for example, ANSI/AAMA 101-1988 to aluminium windows or ASTM D 4099 89 to PVC windows, or the broadly applicable ASHRAE Standard for new Building design). The Standard also provides detailed technical criteria for the calculation of Building performance parameters such as overall heat transfer coefficients, etc. POLICY STATEMENT Concern for Environmental Impact of the SAEDES Guideline The South Africa Department of Minerals and Energy is concerned with the impact of Energy on both the indoor and outdoor environment. The government of South Africa and its citizens must strive to minimize any possible deleterious effects on the indoor and outdoor environment of the Building and its Systems while maximizing the beneficial effects that these Systems provide, consistent with the accepted and practical state of the art.
4 It is the SAEDES Guideline's goal to ensure that the Building , Systems and components within the scope of this guideline do not impact the indoor or outdoor environment in a negative manner. The Department of Minerals and Energy (DME) together with all South African's will continue to generate up-to-date Energy policy and guidelines. Through this guideline and support material, appropriate sections may contain up-to-date material that can be systematically revised. South Africa will take the lead with research and dissemination of Energy and environmental information of its primary interest and will seek out and disseminate information from other responsible governments and organizations, which is pertinent. Those whom utilize SAEDES must consider the effects of the buildings design and selection of equipment and Systems within the scope of the system's intended use, and expected misuse.
5 The disposal of hazardous materials, if any, must also be considered. The South Africa Energy and Demand Efficiency (SAEDES) Guideline's primary policy for environmental impact will be at the site where equipment within the scope of Building components and Systems will operate. However, Energy source selection and the possible environmental impact due to the Energy source and Energy transportation may be considered by users of the Guideline - if that is thought appropriate by the user. Module 8: Energy Efficiency in Building Electrical Systems Building Energy Auditing Course Page Table : SAEDES Lighting Levels and Specific Powers in Common Use Area Lux W/m2 General Office Space Computer Rooms & Drafting Areas Public Areas (Foyer & Corridors) Stairs Kitchen Toilets Car Park Plant Rooms Retail 400 600 200 - 400 50 - 100 200-300 100 50 - 100 100 - 200 400 - 800 17 26 7 - 17 3 - 5 10 - 16 5 3 - 5 5 - 10 8 - 25 Table : Climatic Data for Selected South Africa Cities City Latitude Longitude SI Units ( C) Elev (m) HDD CDD Win.
6 Des. 99% Summer DB 2,5% WB 2,5% CapeTown/ D F Malan 33,97S 18,60E 46 936 2474 22 72 53 Johannesburg 26,13S 28,23E 1694 1066 2362 13 65 51 Pretoria 25,73S 28,18E 1330 639 3,238 14 69 51 Among its other sections, SAEDES: provides designers with the opportunity to deviate from specific criteria provided that the overall Energy performance of the Building meets or exceeds standards requirements; promotes the application of renewable Energy sources to supply Building needs ( solar heating); sets Building operation and maintenance requirements; defines the function of ESCOs, Energy performance contracting, and third party financing for Energy Efficiency projects; provides considerable reference data including climate data (HDD and CDD) throughout the country, equipment standards, etc. SABS 0400-1990 Ventilation Requirement Standard SABS 0400-1990 sets air requirements for various applications, some of which are shown in Table Module 8: Energy Efficiency in Building Electrical Systems Page Building Energy Auditing Course Table : Ventilation Air Requirements (SABS 0400-1990) Occupancy Minimum Air Requirement, l/s (per person except where noted) Smoking Non-smoking Educational Buildings Classrooms Laboratories Libraries - - - 7,5 7,5 6,5 Shops Malls, arcades, warehouses Sales floors, showrooms, dressing rooms 7,5 7,5 7,5 7,5 Garages Parking garages Ticket kiosks per m2 floor area 7,5 5,0 per m2 floor area 7,5 5,0 Libraries General Bookstock - - 6,5 3,5 Offices General Meeting and waiting spaces Conference and board rooms Cleaner s rooms 7,5 7,5 10,0 1,0 5,0 5,0 5,0 1,0 Module 8.
7 Energy Efficiency in Building Electrical Systems Building Energy Auditing Course Page The Building as an Energy system Modern buildings are complex structures; there are significant interactions among the various Systems of which they are comprised. The Energy auditor needs to look holistically at the Building when recommending Efficiency measures to ensure that these interactions are taken into account. Energy interactions of Building Systems Among the interactions that need to be considered are the following: A lighting retrofit from incandescent to fluorescent lighting, because of the improved Efficiency , will reduce the internal heat gain of the Building ; therefore, in the heating season, the Building heating plant may experience an increased load, and in the cooling season, the AC system will experience a decreased load. Because the AC system not only cools, but dehumidifies the Building , the same lighting retrofit could result in a now over-designed cooling plant to operate less frequently to maintain temperature, but as a result, allow humidity to increase.
8 Building envelope improvements to increase insulation and decrease infiltration will have effects similar to those noted above on the heating and cooling plant; also, reducing infiltration could require an increase in fresh air supply in order to maintain occupant comfort and meet indoor air quality standards. What are some other interactions that you need to consider? The impact of measures on power quality, IAQ, and GHG emissions Some Efficiency measures may have negative impacts on some operational factors, as well as positive side-effects on others. The auditor needs to take both into account. Modern high Efficiency lighting Systems , while delivering more illumination for the same power consumption as incandescent fixtures, may introduce harmonics into the electrical distribution system, and adversely affect the operation of electronic equipment such as computers. Power quality effects such as this need to be considered when measures are recommended so that design features can be added to overcome them.
9 Energy Efficient Lighting A lighting system is defined as all of the components necessary to meet a requirement for illumination. This includes all components from the switch that controls the power to the lamps all the way to the reflectance of the space in which the lighting system operates. This is shown pictorially in Figure The first consideration when examining lighting Systems for Energy savings CeilingFixtureLamps (light source)BallastLens or DiffuserFloorSwitchWork SurfaceThe RequirementWallsFigure A Lighting System Module 8: Energy Efficiency in Building Electrical Systems Page Building Energy Auditing Course opportunities must always be the requirement for illumination, defined by: the duration of illumination required and, the level of illumination required. While significant savings may be achieved through modifications to lighting Systems , inappropriate actions can have a far more dramatic effect on worker and occupant productivity and comfort.
10 The following questions examine a lighting system primarily from the perspective of the requirement: Are lights on when the space is unoccupied? This may be due in part to a lack of switching, say in a large open space. Also occupants may not be fully aware of the value in switching off lights upon leaving. Are lights on in an area served by daylight? Again a lack of switching may prevent occupants from turning off lighting when daylight is sufficient. If curtains have been closed to avoid daylight it may be that glare problems exist. Daylight may not always be appropriate. Is lighting switched from breakers? Breakers were not designed for frequent switching and typically will only allow switching of large areas resulting in lighting in local unoccupied areas. Is there sufficient and convenient switching available? Occupants may not be able to conveniently control lighting. Is the level of light appropriate for the task at hand?
