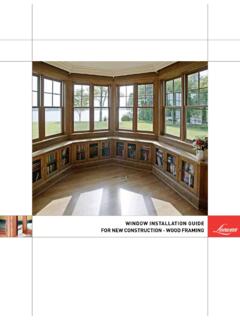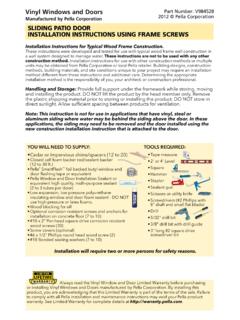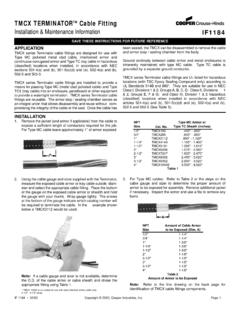Transcription of MULTISLIDE DOORS - loewen.com
1 MULTISLIDE DOORS installation GUIDE & SITE | | multi -SLIDE installation GUIDETOOLS AND SUPPLIES1 TOOLS CHECK LIST 1. laser level 2. hammer 3. pry bars 4. ladders 5. utility knife 6. screw gun 7. applicator foam gun 8. "j" roller 9. tape measure 10. caulk gun 11. general tools2 MATERIALS CHECK LIST 1. high impact slopped shims 2. screws 3. OSI Quad Sealant 4. OSI Flash or Henry Blue Skin 5. OSI or Great Stuff PRO SERIES Foam 6. rigid head flash 7. sill pan, rigid or flexible 8. optional liquid rubber prosoco sealer when applying sill into concrete Information is subject to change without notice. | CAD Download and installation Instructions: NOTICES AND INFORMATION:Read these instructions in their entirety prior to installing DOORS . Contact Loewen at for clarification. Loewen is not responsible for site measurements nor the structural and architectural requirements for the installation of the Bifold door.
2 Any local, regional or national building code requirements supersede these instructions. Building design, construction methods, building materials and site conditions unique to your project may require methods different from these instructions. Choosing the appropriate method is the responsibility of you, your architect, or your construction professional. Confirm with sealant/foam/barrier manufacturers that all materials used are compatible with one | | multi -SLIDE installation GUIDESite Preparation .. 3 General Information .. 4 Pre-Install Checklist .. 5 Sill Pans & WRB .. 7 Tools & Supplies .. 8 Frame Prep and Assembly .. 9 Panel installation .. 11 Adjustments .. 12 TABLE OF CONTENTSI nformation is subject to change without notice. | CAD Download and installation Instructions: | | multi -SLIDE installation GUIDESITE PREPARATION ADVISORYYour Dealer or a certified Installer would be glad to review the entire instructions and familiarize you with this service instruction prior to installation in order to ease the process of preparation and recommends a high level installer or someone that has been trained by Loewen to attempt a MULTISLIDE Install.
3 MULTISLIDE Installations are complex and should not be attempted with simple written is subject to change without notice. | CAD Download and installation Instructions: ON CODES AND WRB:This instruction assumes that exterior of building envelope is correctly prepared with weather resistant barriers that meet local and state codes. All frame and sill surfaces must be correctly prepared for air and water and structural integrity by the builder or contractor before attempting is recommended that Loewen multi -Slide systems are installed with sufficient overhangs to aid in prevention of water or air infiltration that may contribute to structural damage to the surrounding area, finishes and/or offers installation and service through our dealer | | multi -SLIDE installation GUIDEGENERAL INFORMATION ON INSTALLThis installation describes and recommends proper installation methods to ensure air, water and structural integrity will be maintained for maximum performance.
4 During installation the Fit, Finish and Function will be critical to get it right the first time by making sure to perfectly level the sill and maintain a square : The preparation of the rough opening for large openings such as those required by, but not limited to, LiftSlide, Bifold or multi Slide DOORS have unique requirements. Structural headers that allow for deflection no greater than 1/8 along the unsupported length once the header is fully loaded are required. Special care needs to be taken when installing any unit including transoms above such large opening manual is intended for construction professionals with proven competency installing DOORS for large openings. It is also recommended that certified installers are being used when installing this installation describes and recommends proper installation methods to ensure air, water and structural integrity will be maintained for maximum performance.
5 During installation the Fit, Finish and Function will be critical to get it right the first time by making sure to perfectly level the sill and maintain a square is subject to change without notice. | CAD Download and installation Instructions: Pans must be used in every installation of a Loewen MULTISLIDE system. | | multi -SLIDE installation GUIDE The rough opening is the correct size, plumb and square. No sagging header. Take into account if the roof has been loaded or not. The maximum deflection over entire length of opening should not exceed 1/8 max. After the roof is loaded. Verify that the concrete or sub-floor where the system is to be installed is level. The frame system may be shimmed to compensate for an uneven floor but will adjust the relationship of the systems sill to the finished floor and may increase the overall height of the system in the opening.
6 Any serious deflection in the concrete or sub-floor where the system is to be installed must be corrected prior to installation . It is important that your Framer knows the finished floor thickness to determine the header height. MULTISLIDE sills come in a variety of riser heights and should be noted as to the one specified for your application. The level of the finish floor needs to be determined ahead of time and noted somewhere near the opening. Exterior surface must have a negative slope from the sill assembly to allow water run-off from weep system (Recommend 2 degrees) Seal and Finish all the Panels and wood surfaces (specifically the edges) prior to installation , as it will be difficult to finish after the panels are installed. It also protects the wood from swelling and contracting, which can damage the wood itself and cause problems with operation.
7 Once the DOORS are installed, it is difficult to access the overlapping stiles on the DOORS for any adjustment or finishing. Either wood framing or a continuous plane of plywood should be in place to anchor the head and/or side CHECK LISTYOU MUST WORK FROM THE PROVIDED DRAWINGS TO PREPARE THE OPENINGI nformation is subject to change without notice. | CAD Download and installation Instructions: SYSTEMS:Insure that the finished pocket width and depth is correct. These dimensions are referenced in your drawings. The outside wall of the pocket needs to be framed in and sheathed according to the building codes in your area. Wait to build the interior pocket walls until after the installation of the DOORS . This will allow easier access to the exterior pocket walls for installation of the head and bottom track; easier installation of the panels once the head and bottom track have been certain amount of the interior pocket wall surfaces will be visible so it is best to paint the interior surfaces black.
8 Do this before the DOORS are permanently unit and rough opening dimensions match drawing | | multi -SLIDE installation GUIDE Sill Pans can be rigid or flexible and are a highly recommended option to be used, sill pans are supplied by the contractor / builder. Pan flashing is used at the base of openings and designed to collect and drain water directly to the exterior or onto the weather resistive barrier. Sill Pans should be slightly sloped outward with a minimum 6 end dam, 1/2 interior upturn leg and 2 exterior down turn leg. Before fastening the rigid sill pan, apply three heavy 3/8 rounded bead of OSI Teq Seal onto the construction plate, one outboard, inboard and at the exterior down turned leg. Continue the sealant approx. 6 up both jambs at each end. Set the pan into the sealant and check for level. Secure the end dams with fasteners as required.
9 Seal the end dams with sealant; tool the end dams to the framing All door installations must have a weather resistant barrier. WRB SHOULD BE APPLIED AND FASTENED PER MANUFACTURER'S INSTRUCTIONS. If WRB wrap is applied then cut away with a complete box cut of the opening. NO WRB should be brought into the rough opening. Cut back and expose the sheathing at the side jambs by removing approximately 1 1/2" of WRB. WRB at header should be rolled back to expose sheathing until finished installation in place. Header WRB will be integral to flashing and final weather proofing. Ensure that the flashing and the sill pans are properly overlapped and remain water resistant. Flexible Sill Pan InstallationInformation is subject to change without notice. | CAD Download and installation Instructions: PANS AND WRBR igid Sill Pan | | multi -SLIDE installation GUIDE1.
10 Ensure you have the current version drawings before Verify the rough opening matches the RO dimensions on the drawing. Verify the finished floor thickness to determine the header Remove the screws from the lid on the plywood box; it will contain the bottom track, head track, jambs and Lay frame head, sill and side jamb(s) on a flat surface. There are 3 sets of foam sealing pads to be applied 6. Apply foam sealing pads to ends of side jambs as shown and caulking to top and bottom of jamb legs. Once gaskets are in place, raise the frame head, sill and side jamb(s) on a flat surface with the exterior side up. (And/or post interlock(s) for pocketing systems only)7. Align the left side jamb to the outside top left edge of the head. Attach the left side jamb to the head using screws supplied in the screw package.














