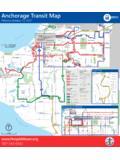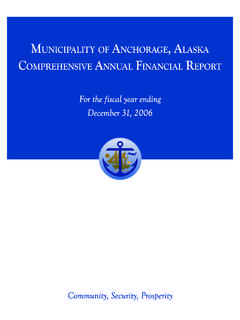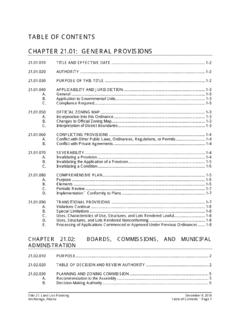Transcription of Municipality of Anchorage
1 Handout Page 1 of 6 Municipality of Anchorage Handout Building Safety Inspection Schedule CALL FOR INSPECTIONS A 24-hour notice is required for all inspection requests. It is the responsibility of the contractor or builder to call in inspection requests. Inspection requests may be made through 343-8300, or may be faxed on the approved fax form to 249-7777. (See pages 4 and 5 of this handout for further details.) INSPECTION SCHEDULE This schedule of required inspections generally covers all required inspections but special circumstances may require other inspections not listed herein. This should be discussed with the individual inspector of your project.
2 With the exception of the excavation inspection, the approved plans must be on the job site and available to the inspector. Plan set must be stamped APPROVED and signed by the individual reviewer(s). This includes the plot plan. This will also include any Change Orders directing modifications to construction plans. Change orders shall be approved before being integrated in the project work. Appropriate Permit Cards must be posted in a conspicuous location, visible from the street. Special Inspections are required when defined by the Engineer of Record or defined by the designer in a Special Inspections Program. This schedule does not identify required Special Inspections.
3 Refer to IBC Chapter 17. Special Inspections and reports shall be completed before Building Safety inspections are conducted. Copies of the Special Inspector s report(s) shall be left at the job site for review by the Building Safety inspector. FIRST SERIES OF INSPECTIONS Excavation: - Only required when it is necessary to over excavate and place fill in excavation. Inspection is made when excavation is complete and before any fill is placed. Fill: Inspected at approximately 50% point of completion and at completion. Compaction reports shall be made available to Building Safety inspector, where required. Footing: - Made after forms are erected and all reinforcing steel is tied in place.
4 Shall include installation of ground cable, when applicable. Foundation: 1. All Weather Wood - Made after walls are sheathed and bolted to footings, before dampproofing and backfill is done. 2. Concrete Masonry Unit - Made after all CMU are laid up and reinforcing steel, hold-downs, anchor bolts and embedments are in place, and before grouting. Inspection to be called for at each bond beam, unless other arrangements are made by Engineer of Record. 3. Poured Concrete Walls - Made after all reinforcing steel, hold-downs, anchor bolts and embedments are tied in place. If wall is greater than 5 feet in height, inspection must be done while one side is still open.
5 4. Dampproofing of Perimeter Foundation Walls Where shallow foundations occur, dampproofing is optional but advised. Inspections are provided as a courtesy and should be called in before placing insulation board or before backfilling. Handout Page 2 of 6 5. Waterproofing of Perimeter Walls Walls of habitable rooms where earth will be backfilled against the walls, or where designated on the drawings, shall be waterproofed with an approved waterproofing compound, and shall be inspected before placing insulation and backfilling. 6. Perimeter Foundation Drains May be required by plat, by geotechnical report, or by the designer or engineer.
6 Drains must be inspected before backfilling and may be inspected in conjunction with inspections of dampproofing or waterproofing. 7. Cast in Place Concrete Piles, Piers or Columns - Made after reinforcing steel, anchor bolts, and embedments are in place. 8. Driven Piles - Two inspections are required. The first is made after piles are on site and before start of driving to check size, grade and condition; the second inspection occurs after piles are driven. At time of second inspection, a copy of engineer s pile log must be provided to the inspector for inclusion in permit file. 9. Precast Concrete Panels - Made after all reinforcing steel and embedded items are tied in place.
7 [ 10. Concrete Encased Electrodes Commercial buildings; installed by electrical contractor. Call for electrical inspection if building footing and foundation permit has been issued. Underground Electrical Inspection: - To be made after all conduits are installed in a permanent manner and prior to pouring concrete slabs. Electrical systems installed underground and exterior to any building must be inspected prior to covering trenches. Underground Plumbing Inspection: - To be made after all pipe is installed in a permanent manner and prior to covering trenches or pouring concrete slabs. A pressure test shall be made on all piping being installed.]
8 Underground Mechanical Inspection: - To be made after all underground HVAC ducting, radiant heat piping or hydronic piping is installed and prior to any ducting or piping being covered. All piping and ducting is to be left exposed until inspected and approved by the Plumbing/Mechanical Inspector. Underground Storage Tank Inspection: See Handout SECOND SERIES OF INSPECTIONS Rough Electrical Inspection: - To be done after wiring system, including grounding conductor, has been installed in approved boxes, cabinets and service equipment. Switches, receptacles and fixtures are not to be installed at the time of rough-in. Residential One and Two Family Wiring: - All rough wiring for the structure and the electrical service is to be inspected at the same time.
9 Partial inspections or special inspections are subject to additional inspection fees as inspections not covered by the permit fees. Rough inspection to include, but not necessarily limited to, all wiring within walls, panel boards and ground splices terminated by mechanical means. All Wiring: - All wiring to be covered, including that being covered by a suspended ceiling must be inspected before covering. Rough Plumbing/Mechanical: - To be done after all water piping, drain, waste and vent piping, fuel gas piping, HVAC ducting range, dryer and bath exhaust ducting, furnace, boiler, water heater, unit heater, and/or other fuel fired appliances and their venting system have been installed and prior to covering or concealing any portion of these systems.
10 Air pressure test is required on all fuel gas piping. Water or air pressure test is required on all water piping, drain, waste and vent piping. Framing: 1. Residential Framing Inspection - After electrical and plumbing/mechanical rough-in inspections have been approved and all ducts, chimneys, vent, hold downs and shear walls are installed. Handout Page 3 of 6 2. Insulation Framing Inspection - After framing, electrical, plumbing and mechanical are approved and insulation and vapor barrier are in place. 3. Commercial Framing Inspection - After electrical and plumbing/mechanical rough-in inspections have been approved and all ducts, chimneys and vents are installed.











