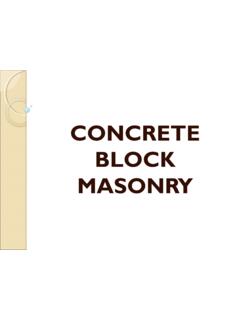Transcription of N E P A L N A T I O N A L B U I L D I N G C O D E
1 7 December 1993 N E P A L N A T I O N A L B U I L D I N G C O D E NBC 205 : 1994 MANDATORY RULES OF THUMB reinforced CONCRETE BUILDINGS WITHOUT masonry INFILL Government of Nepal Ministry of Physical Planning and Works Department of Urban Development and Building Construction Babar Mahal, Kathmandu, NEPAL Reprinted : 2064 7 December 1993 N E P A L N A T I O N A L B U I L D I N G C O D E NBC 205 : 1994 MANDATORY RULES OF THUMB reinforced CONCRETE BUILDINGS WITHOUT masonry INFILL tTsflng >L % sf] ;/sf/ -dlGqkl/ifb\_ sf] ldlt @ sf] lg0f{ofg';f/ :jLs[t Government of Nepal Ministry of Physical Planning and Works Department of Urban Development and Building Construction Babar Mahal, Kathmandu, NEPAL Reprinted : 2064 This publication represents a standard of good practice and therefore takes the form of recommendations.}
2 Compliance with it does not confer immunity from relevant legal requirements, including bylaws 31 October 1994 i Preface This Nepal Standard was prepared during 1993 as part of a project to prepare a National Building Code for Nepal. In 1988 the Ministry of Housing and Physical Planning (MHPP), conscious of the growing needs of Nepal's urban and shelter sectors, requested technical assistance from the United Nations Development Programme and their executing agency, United Nations Centre for Human Settlements (UNCHS).
3 A programme of Policy and Technical Support was set up within the Ministry (UNDP Project NEP/88/054) and a number of activities have been undertaken within this framework. The 1988 earthquake in Nepal, and the resulting deaths and damage to both housing and schools, again drew attention to the need for changes and improvement in current building construction and design methods. Until now, Nepal has not had any regulations or documents of its own setting out either requirements or good practice for achieving satisfactory strength in buildings. In late 1991 the MHPP and UNCHS requested proposals for the development of such regulations and documents from international organisations in response to terms of reference prepared by a panel of experts.
4 This document has been prepared by the subcontractor's team working within the Department of Building, the team including members of the Department and the MHPP. As part of the proposed management and implementation strategy, it has been prepared so as to conform with the general presentation requirements of the Nepal Bureau of Standards and Metrology. The subproject has been undertaken under the aegis of an Advisory Panel to the MHPP. The Advisory Panel consisted of : Mr. UB Malla, Joint Secretary, MHPP Chairman Director General, Department of Building (Mr.)
5 LR Upadhyay) Member Mr. AR Pant, Under Secretary, MHPP Member Director General, Department of Mines & Geology (Mr. PL Shrestha) Member Director General, Nepal Bureau of Standards & Metrology (Mr. PB Manandhar) Member Dean, Institute of Engineering, Tribhuvan University (Dr. SB Mathe) Member Project Chief, Earthquake Areas Rehabilitation & Reconstruction Project Member President, Nepal Engineers Association Member 31 October 1994 iiLaw Officer, MHPP (Mr.
6 RB Dange) Member Representative, Society of Consulting Architectural & Engineering Firms (SCAEF) Member Representative, Society of Nepalese Architects (SONA) Member Deputy Director General, Department of Building, (Mr. JP Pradhan) Member-Secretary The Subcontractor was BECA WORLEY INTERNATIONAL CONSULTANTS LTD. of New Zealand in conjunction with subconsultants who included : Golder Associates Ltd., Canada SILT Consultants P. Ltd., Nepal TAEC Consult (P.) Ltd., Nepal Urban Regional Research, USA Principal inputs to this standard came from : Dr.
7 AS Arya, University of Roorkee Mr. JK Bothara, TAEC Mr. YK Parajuli, TAEC Mr. AM Dixit, SILT Mr. AM Tuladhar, DoB, HMGN Dr. RD Sharpe, BECA (Team Leader) Revisions and Updated to this code came from: Mr. Purna P. Kadariya, DG, DUDBC Mr. Kishore Thapa, DDG, DUDBC Mr. Mani Ratna Tuladhar, Sr. Div. Engineer, DUDBC Mr. Jyoti Prasad Pradhan, Ex. DG, DOB Mr. Bhubaneswor Lal Shrestha, Ex. DDG, DOB Mr. Uttam Shrestha, Architect, Architects' Module Pvt. Ltd. Mr. Manohar Lal Rajbhandrai, Sr. Structural Engineer, MR Associates Mr. Amrit Man Tuladhar, Civil Engineer, DUDBC 31 October 1994 iii TABLE OF CONTENTS Preface.
8 I 0 Foreword .. v Introduction .. v Objective .. v v Alternative Materials and Construction .. v What is a Pre-Engineered Building ? .. vi 1 Scope .. 1 General .. 1 Related Standards .. 1 2 3 General .. 3 Terminology .. 3 Symbols .. 5 3 Selection and Investigation of Site .. 6 General.
9 6 Use of Local Knowledge .. 6 Site Investigation Requirements .. 6 Allowable Bearing Pressure .. 6 4 The Building Structure .. 8 Description .. 8 Restrictions on the Structural Layout .. 8 5 Construction Materials .. 10 Concrete .. 10 Brickwork .. 10 Reinforcing Steel Bars .. 11 6 Design Procedure .. 11 Procedure Outline .. 11 Total Horizontal Seismic Base Shear .. 12 Design Seismic Coefficient.
10 12 Distributing Total Horizontal Seismic Base Shear .. 13 31 October 1994 iv Distribution of the Seismic Shear to the Individual Frames .. 13 7 Design of the Frames .. 14 Frames .. 14 Frame Analysis .. 15 Frame Design .. 15 Basis of Recommendations .. 15 Recommended Members Sizes and Minimum Reinforcement .. 16 8 Reinforcing Non-load Bearing Walls .. 25 Between Framing Columns .. 25 Solid Walls.







