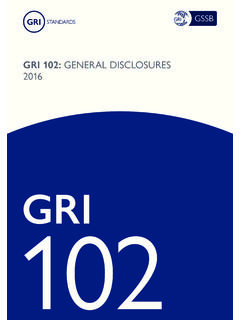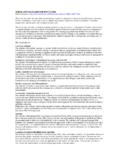Transcription of Planning Norms and Standards 2013 - DUDBC
1 Government of Nepal Ministry of Urban Development Department of Urban Development and Building Construction Planning Norms and Standards 2013 Urban Development Division Physical Planning and Urban Development Section Approved According to the Department of Urban Development and Building Construction Decision on 2069/12/30 Preamble Department of urban Development and Building Construction intends to prepare a single Planning Norms and Standards to use as a tool for standardizing the Planning of urban development projects. This draft was prepared after completing a comprehensive literature review of national and international Planning documents, existing Norms and Standards and policy of urban development related agencies.
2 Also, discussions and meetings were held with experts from related Planning organizations. The complete Planning Norms and Standards will have three broad headings: infrastructure Norms and Standards , land use Norms and Standards and urban form Norms and Standards . This document has only the infrastructure section and the other two will be added later. Similarly, standard guideline needs to be further worked on and added to this document before bringing it into practice. Table of Contents SECTIONS PAGE NO. 1. Background 1 2. Objective 1 3.
3 Scope of the Work 1 Infrastructure and Services Land Use Urban Form Hierarchy of Urban Areas 4. Planning Norms and Standards 5 - 19 Infrastructure Norms and Standards Planning Norms and Standards 2013 1 1. Background The process of preparing and implementing the Physical Development Plan of cities, towns and market centers in Nepal have been going on since a long time. However, these Physical Development Plans are not coherent and urban infrastructure and services lack appropriate Norms and Standards . Consequently, many of these infrastructures have failed to provide an appropriate level of services vis-a vis have also failed to meet the long term service demand of the cities.
4 Hence, formulation of Planning Norms and Standard has become necessary to manage an urban environment, improve an economic efficiency and the quality of life of urban area. It is for this reason that the Department has undertaken this initiative. For the sake of this Planning Norms and Standards , the term " Norms " has been defined as the socially or institutionally set values which does shape and govern the behavior pattern including physical and social relations in a given space, while the term " Standards " has been defined as level and quality of infrastructure services that would be required to make the built environment functional and desirable.
5 2. Objective: The main objective of this Planning Norms and Standards are: To facilitate urban designers, planners and policy makers to identify and forecast essential infrastructure need of an urban areas as well as help prepare urban plans and programs. To enrich understanding of urban form and land use and ensure balance between them. To guide the development and management of physical, social and economic infrastructure services in a planned manner. 3.
6 Scope of the Work The scope of this Planning Norms and Standards shall be limited to the following three thematic areas namely a. Urban infrastructure services b. Land use and c. Urban form. This theme is elaborated for all five urban hierarchies that have been identified for the purpose of this Planning Norms and Standards . a. Urban Infrastructure It has been classified into three categories as follows; the level of infrastructure services becomes more specialized as we move up the urban hierarchy: Physical Infrastructure: Road, Water Supply, Sanitation/ Sewerage, Solid Waste management, Electricity, Tele communication.
7 Social Infrastructure: Education Institution, Health Institution, Open Space, Community Hall, Library. Economic Infrastructure: Parking Space, Stadium, Sports Complex, Movie Hall. Planning Norms and Standards 2013 2 b. Land Use Land use is the functional dimension of land for different human purposes or economic activities and has been broadly divided into two categories. It corresponds to the Land Use Policy-2069, Government of Nepal. Settlement Discouraged Area: Some of the land uses within the area are Agriculture, Forest, Water Bodies etc. Settlement Encouraged Area: Land uses within this area are Residential, Commercial, Mixed Use, Open Space, Industrial and Institutional.
8 The settlement discouraged area will decrease and encouraged area will increase as we go above the urban hierarchy. c. Urban Form It essentially depicts the city's built structure - comprising primarily of transportation network, Central Business Districts (CBDs), prime activity zones, growth centers and national resource areas. The form may preferably be conceived in three dimensional views. Therefore, the density (population, dwellings and office space) becomes the key variables to distinguish the various urban forms. Such form may vary from high densities-compact to low density settings. d. Hierarchy of Urban Areas The urban areas have been classified into 5 classes based on the population.
9 Metro city: It corresponds to the current metropolitan city Kathmandu. This is the highest level in the urban area hierarchy. The population for this level of urban areas will be above 300,000. This can include either a single city with population more than 300,000 or neighboring settlements/cities within a certain distance of each other having a combined population of more than 300,000 and who share the common resources and services. Sub Metro City: It corresponds to the current sub metropolitan cities like Pokhara, Biratnagar, Lalitpur etc. The population for this level of urban areas will be above 100,000 and equal to or less than 300,000.
10 City: It corresponds to the current municipalities like Bharatpur, Dhangadi, Bhaktapur etc. The population for this level of urban areas will be above 40,000 and equal to or less than 100,000. Sub City: It corresponds to the current small towns and the population for this level will be above 10,000 and equal to or less than 40,000. Planning Norms and Standards 2013 3 Market Center: It is at the lowest level in the urban hierarchy and corresponds to the current market centers. Areas having at least 50 shops or outlets within 100 m from the center will be categorized as market centers.








