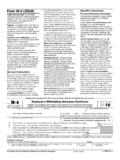Transcription of New Construction Spec Sheet Free PDF Template Download
1 Property Address:City: Phone: Cell:Fax: Foundation MaterialDoor Type6 PanelHollow CoreFlushSlabCrawl Basement2 PanelSolidOtherStandardLookoutWalk OutUnfinishedDoor MaterialFinished (list features & finish type)Trim Type & SizeBaseboard HeightPaintedStainedRoof SurfaceCasing SizePaintedStainedExerior WallsGutters & DownspoutsWellSepticCity Water & SewerBaseboard HeightPaintedStainedDouble HungCasementSlide ByCasing SizePaintedStainedVinylWoodScreensStorms Skylights1 PiecePaintedStainedType & Location of any specialty windows3 PiecePaintedStained5 PiecePaintedStainedDriveway SurfaceGarage #Service Walk MaterialDeckPatioPorchEnclsd PorchLandscape AllowanceRough GradeFinal GradeSod, locationSeed, locationSprinkler SystemLivingMaster BedDiningBedroom 2 Circuit Breaker (amps)KitchenBedroom 3 Alarm SystemIntercom SystemGreat RoomBedroom 4 Central VacuumElectric Garage DoorFoyerBedroom 5 Ceiling Fan, Locations:Den/StudyOtherLighting AllowanceHalf BathMaster BathSpecialty Lighting & LocationsFuelLocationForced Air FurnaceHearthCentral AirGas BurningWood BurningRadiant HeatLocationRefrigeratorRange/OvenDispos alDishwasherFan/HoodWarming DrawerMicrowaveWasher/DryerPlanning DeskIsland Cook TopCustom Vent HoodPull out DrawersCounter top materialCabinet materialCabinet allowanceContact Name: ##LocationCrown MoldingsMantleDoor Pediments, Built-In Cabinets, Bookcases, Wainscot, etc.
2 (Location)CeilingInsulation (Rvalue)Builder: Exterior DescriptionMillworkNew Construction spec SheetDate: Flooring FinishSpecial Features of Bath (whirlpool, skylights, etc.)Roof1st FloorHeating & CoolingElectrical/WiringFireplaceKitchen 2nd FloorWindowsWindow TypeAdditional NotesWallsFloorsLender's Choice, PO Box 9697 - Naperville, IL 60567 - PH: (630) 778-7800 FX: (630) 778-7801













