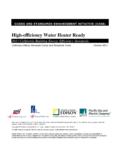Transcription of Number: 195 - iapmoes.org
1 number : 195 Originally Issued: 06/01/2011 Revised: 06/24/2020 Valid Through: 06/30/2021 The product described in this Uniform Evaluation Service (UES) Report has been evaluated as an alternative material, design or method of construction in order to satisfy and comply with the intent of the provision of the code, as noted in this report, and for at least equivalence to that prescribed in the code in quality, strength, effectiveness, fire resistance, durability and safety, as applicable, in accordance with IBC Section This document shall only be reproduced in its entirety.
2 Copyright 2020 by International Association of Plumbing and Mechanical Officials. All rights reserved. Printed in the United States. Ph: 1-877-4 IESRPT Fax: web: 4755 East Philadelphia Street, Ontario, California 91761-2816 USA Page 1 of 3 DURALUM PRODUCTS, INC. 2485 Railroad Street Corona, California 92880 (951) 736-4500 RESIDENTIAL PATIO COVERS, CARPORTS, AND COMMERCIAL ROOF STRUCTURES CSI Sections: 10 73 00 Protective Covers 13 34 00 Fabricated Engineered Structures RECOGNITION Patio Covers: Duralum Products Residential Patio Covers recognized in this report have been evaluated for use for recreational, outdoor living purposes associated with dwelling units and not as carports, garages, storage rooms or habitable rooms.
3 The Residential Patio Covers comply with Appendix I of the IBC and CBC, and Appendix H of the IRC and CRC. Carports and Commercial Roof Structures: Duralum Products Carports and Commercial Roof Structures recognized in this report have been evaluated for use where permitted by the applicable chapters of the IBC, including Sections 406 and 3105. Carports associated with one- and two-family dwelling units are for use where permitted by the IRC or CRC, including Section R309. Compliance: The structural properties of the Residential Patio Covers, Carports, and Commercial Roof Structures recognized in this report were evaluated for compliance with the following codes and regulations.
4 2018, 2015 and 2012 International Building Code (IBC) 2018, 2015 and 2012 International Residential Code (IRC) 2019, 2016 and 2013 California Building Code (CBC) 2019, 2016 and 2013 California Residential Code (CRC) ASCE 7-16 and 7-10 Minimum Design Loads for Buildings and Other Structures ADM1-2015 Aluminum Design Manual Part 1 LIMITATIONS Use of the Duralum Products Residential Patio Covers, Carports, and Commercial Roof Structures recognized in this report and detailed in the attached plans and specifications Revision , dated July 8, 2019, and signed December 17, 2019, is subject to the following limitations.
5 Construction of the residential patio covers, carports and commercial roof structures shall comply with the applicable codes, manufacturer s installation instructions, this report and the accompanying plans, bearing the name Duralum Products, Inc., and 4 STEL Engineering. Where conflicts occur, the more restrictive shall govern. Patio covers shall be associated with one- or two-family dwelling units only and shall be limited to use as structures regulated under Appendix I of the IBC or CBC or Appendix H of the IRC or CRC.
6 Carports and commercial roof structures shall be limited to use as structures regulated by the applicable chapters of the IBC for Risk Category II in accordance with Table of ASCE 7. Carports associated with one- and two-family dwelling units shall be limited to use as structures regulated by the applicable chapters of the IBC, IRC, CBC and CRC. Construction documents submitted to the building official for approval shall include this report and the site-specific structural components of the accompanying plans, including but not limited to the title sheet, general notes, applicable codes, structural configuration, design criteria in Section of this report, related span tables, header, post and footing types, and appropriate structural details.
7 The existing structure shall be adequate to support the additional loads imposed by the attached patio cover. For patio covers, carports and commercial roof structures subject to snow drifting and sliding, tabulated spans shall be modified in accordance with the reduction factors shown in the accompanying plans. The projection over length ratio of attached patio covers shall not exceed when using design for attached patio covers and can be increased to when using column and footing sizes for freestanding structures.
8 The projection over length ratio for freestanding covers is not limited. Freestanding and attached patio covers, carports, and commercial structures shall have a roof slope of at least inch per foot ( percent). For attached patio covers, existing structures shall have a minimum width of 30 feet ( m), maximum length of 50 feet ( m), mean roof height of 22 feet ( m) or less in Exposure Category B and 15 feet ( m) or less in Exposure Category C and a roof slope of :12 to 6:12 ( to 50 percent). Minimum size of roof overhangs is 50 square feet.
9 Freestanding covers attached covers and the existing building to which covers are attached shall comply with the scoping requirements of Chapter 26 of ASCE 7 for regular geometric shape and response characteristics. number : 195 Originally Issued: 06/01/2011 Revised: 06/24/2020 Valid Through: 06/30/2021 Page 2 of 3 Minimum design roof live load is 10 psf ( Pa) for patio covers associated with a one- and two-family dwelling unit and 20 psf ( Pa) for carports and commercial roof structures. Installation of foam-plastic-core roof panels shall be in accordance with its evaluation report, Section of this report and provide equivalent vertical and lateral load capacity as shown in this report.
10 Approved sealant or caulking shall be used at any penetrations made in the existing weather resistant exterior wall envelope. Residential patio covers, carports and commercial roof structures subject to topographic effects of abrupt changes such as wind-speed-up over hills, ridges and escarpments in accordance with Section of ASCE 7 are outside the scope of this report. Any roof structure constructed in an area with a flat roof-top snow load greater than psf (3380 Pa) in Seismic Design Categories A, B, C, D, D0, D1, D2, E or F, and not complying with Exception 1 of IBC or CBC Section , is outside the scope of this report.














