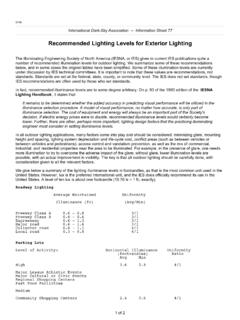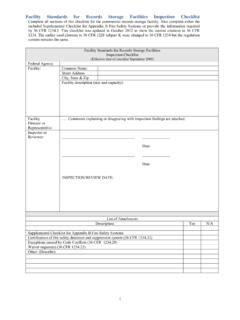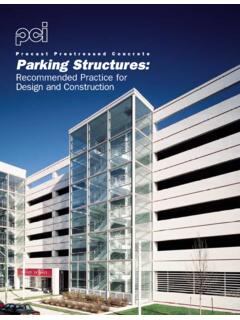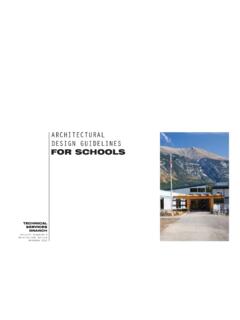Transcription of Parking & Loading Design Guidelines
1 City of Vancouver Planning - By-law Administration Bulletins Planning, Urban Design and Sustainability Department 453 W. 12th Ave Vancouver, BC V5Y 1V4 | tel: 3-1-1, outside Vancouver | fax: website: | email: | app: VanConnect Parking AND Loading Design SUPPLEMENT Authority - Director of Planning and City Engineer Effective July 12, 1988 Amended to February 8, 2001 and February 12, 2002 As part of the Engineering Department s review of Development Permit Applications, the Parking Branch examines DE drawings to ensure that Parking and Loading bay designs meet City standards. Often, omissions or errors on drawings occur because designers may not be aware of specific standards.
2 As a supplement to the information contained in the Parking By-law, the following has been compiled to assist in the drafting of plans and to avoid confusion and delay. In conjunction with these Guidelines , good engineering practices are to be followed in all circumstances to ensure public safety. I. Ramp Design A. Ramp Grades (Except in RS and RT Zoning) The maximum ramp slope allowed in the first m (20') from the property line is 10%. The maximum slope after the first m from the property line is On extreme hardship sites, slopes up to 15% may be acceptable if a to 10% transition ramp or continuous transition curve is provided at the bottom for at least 4 m (13') in length.
3 Ramps which have a 15% slope and are exposed to the weather must be heated. Please note that the percent of slope, the length of the ramp at the specified slope, and Design elevations on both sides of the ramp at all break points (plus along the centre of travel lanes in curves) must be shown on the submitted drawings. B. Ramp Widths (Except in RS and RT Zoning) To/From No. of Parking Spaces Minimum Width A Residential Street or Lane 19 or fewer m (12') A Residential Street or Lane 20 or more m (20') An Arterial Street 9 or fewer m (12') An Arterial Street 10 or more m (20') Where views to pedestrians would otherwise be obstructed, diagonal corner cuts or view portals are required.
4 View portals at the top or bottom of ramps within underground Parking areas may also be required to provide improved visibility of oncoming vehicles. Corner cuts are required at the top and bottom of ramps to provide adequate radii for continuous two-way traffic flow where 200 or more vehicles are being served. A standard 6 m (20') ramp width would require a m x m (9' x 9') corner cut. Reduced corner cuts would be acceptable for wider ramps upon review. City of Vancouver February 2002 Parking and Loading Design Supplement Page 2 C. Convex Mirrors on Ramps Convex mirrors are required at those locations, such as 90 degree jogs in access ramps, where opposing motorists cannot readily view each other.
5 The condition normally applies to a ramp which is too narrow to permit vehicles to bypass each other. D. Security Door Controls If a key lock or similar security system is to be used on a driveway designed for two-way movement, the activation unit must be placed in the middle of the ramp, and the ramp should be at least m (22') wide. Where a driveway with two-way movement is of lesser width, the overhead security door shall be activated by a remote control unit in the vehicle. This should be noted on submitted drawings. Where the driveway is accessed from a street, as opposed to a lane, the security door (and activation unit, if applicable) shall be positioned such that a vehicle is off the City street when stopped to activate the door.
6 II. Parking Area A. Parking Space Size Standard vehicle space - m x m (8'2" x 18') Small car space - m x m (7'6" x 15'1") Disability space* - m x m (13'1 " x 18') * m (7'6 ") minimum height required Note 1: If a Parking stall is adjacent to a wall, or if a column is located more than m (4') from either end of the stall, then the required stall width is m (8'10") for a standard vehicle, and m (8'6") for a small car. Note 2: If column encroachments are proposed, the following minimum standards must be satisfied (see Appendix A): (a) A 3-car module requires a minimum width of m (24'6") with a maximum of m (6") column encroachment.
7 Note: this restricts columns to a maximum m (1') width centred on the stall dividing line. (b) Any column encroachment on a m (8'2") wide Parking stall must be set back from the manoeuvring aisle, yet respect the m (4') maximum limit from the end of the stall. For example, if the column depth is m (2') long, then it must be set back m (2') from a standard m (21'8") manoeuvring aisle. However, if a proposed manoeuvring aisle exceeds the m minimum, the column need not be set back as far. For example, the minimum required column setback from a m (22'8") manoeuvring aisle is m (1') and from a m (23'8") manoeuvring aisle is nil.
8 Should a column m (3') long be required, then it must be set back m (1'), but a standard width manoeuvring aisle is acceptable. (c) No column encroachments will be accepted for single stall modules having columns on both sides of the stall. Furthermore, although there are no column encroachments, submissions as per this example will still require columns to be set back as per (b). (d) Column encroachments up to m (6") on small car stalls are also acceptable provided the required setbacks as noted in (b) above are met. Note 3: (a) If disability spaces are located beside one another or beside a walkway or open area, then they can be m (8'2") wide with a wheelchair accessible m (4') wide access corridor (see Appendix A).
9 (b) Each required disability space can count as two standard Parking spaces toward meeting minimum total required Parking . City of Vancouver February 2002 Parking and Loading Design Supplement Page 3 B. Projections Over a Stall Projections over a stall normally occur with shallow sites which require an overlapping split-level Design for the Parking structure. If projections are unavoidable due to site constraints, they should meet the following Design criteria. Vertical clearance must not be less than m (4') and projection into the stall from the wall must not be more than m (4'). The corner of such projection is to be chamfered at 45 degrees for a minimum of 10 cm (4 in.)
10 And the vertical face of at least every other stall marked CAUTION - LOW CLEARANCE in minimum 10 cm (4 in.) high black letters on a yellow background. C. Manoeuvring Aisle Width Generally where the Parking stall is aligned at a 90-degree angle to the wall, a m (21'8") wide manoeuvring aisle is required. The manoeuvring aisle width may be reduced for small car stalls, or if the angle of Parking is less than 90 degrees upon review by Engineering staff. In cases where provision of Parking is difficult, a limited reduction of the manoeuvring aisle width for 90-degree stalls may be permitted to an absolute minimum of m (20') provided that the minimum width of the Parking stall accessed is greater than standard (see Appendix A).












