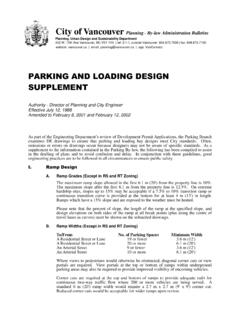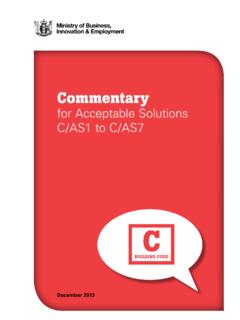Transcription of RS-5 District Schedule - Vancouver
1 RS-5 City of Vancouver RS-5 Zoning and Development By-law 1 July 2020 RS-5 District Schedule 1 Intent The intent of this Schedule is generally to maintain the existing residential character of the RS-5 District in the form of one-family dwellings, secondary suites, and laneway houses, by encouraging new development that is compatible with the form and design of existing development, and by encouraging the retention and renovation of existing development. Two-family dwellings with secondary suites on larger lots and with lock-off units on smaller lots, and infill and multiple conversion dwellings in conjunction with retention of character houses may also be permitted.
2 Emphasis is placed on design compatibility with the established streetscape. Neighbourhood amenity is intended to be enhanced through the maintenance and addition of healthy trees and plants. 2 Outright Approval Uses Subject to all other provisions of this By-law and to compliance with the regulations of this Schedule , the uses listed in Section shall be permitted in this District and shall be issued a permit. Uses Accessory Buildings customarily ancillary to any of the uses listed in this Schedule , provided that: (a) no accessory building exceeds m in height measured to the highest point of the roof if a flat roof, to the deck line of a mansard roof, or to the mean height level between the eaves and the ridge of a gable, hip or gambrel roof, provided that no portion of an accessory building may exceed m in height.
3 (b) all accessory buildings are: (i) located within m of the ultimate rear property line or located within the permitted building depth as regulated by Section of this Schedule ; and (ii) in no case less than m from the ultimate centre line of any rear or flanking lane and less than m from a flanking street, subject also to the provisions of Section of this By-law; (c) for all uses except for two-family dwellings and two-family dwellings with secondary suite, the total floor area, measured to the extreme outer limits of the building, of all accessory buildings is not greater than the area given by the following formula except: (i) this area need not be less than 48 m , and (ii) the floor area of a laneway house shall be deducted from the total allowable accessory building floor area: [site width in metres x m] + 20 m.
4 (d) for two-family dwellings and two-family dwellings with secondary suite, the total floor area, measured to the extreme outer limits of the building, of all accessory buildings is not greater than 48 m2; (e) accessory buildings occupy not more than 40% of the site width plus m; (f) for the purpose of Section , site width shall be the average width of the portion of the site located within m of the ultimate rear property line; (g) roof decks and decks are not located on an accessory building located beyond the permitted building depth as regulated by Section of this Schedule .
5 RS-5 City of Vancouver RS-5 Zoning and Development By-law 2 February 2021 Accessory Uses customarily ancillary to any of the uses listed in this section, provided that accessory parking spaces shall be located within m of the ultimate rear property line. [ dwelling ] One-Family dwelling . Two-Family dwelling , on lots less than 511 m2 in area. [Institutional] Community Care Facility Class A, subject to the regulations, variations, and relaxations that apply to a one-family dwelling . 3 Conditional Approval Uses Subject to all other provisions of this By-law, the Director of Planning may approve any of the uses listed in section of this Schedule , with or without conditions, provided that the Director of Planning first considers: (a) the intent of this Schedule and all applicable Council policies and guidelines; and (b) the submission of any advisory group, property owner or tenant.
6 Uses The uses listed in Section may be permitted in the RS-5 District . Accessory Buildings customarily ancillary to any of the uses listed in this Schedule , other than as provided for in Section of this Schedule , except that for buildings accessory to dwelling uses the total floor area shall not exceed the total floor area permitted in Section of this Schedule . Accessory Uses customarily ancillary to any of the uses listed in this section. [Agricultural] Urban Farm - Class A. [Cultural and Recreational] Community Centre or Neighbourhood House.
7 Golf Course or Driving Range. Library in conjunction with a Community Centre. Marina. Park or Playground. Stadium or Arena. Zoo or Botanical Garden. Deposition or extraction of material so as to alter the configuration of the land. [ dwelling ] dwelling Units in conjunction with a Neighbourhood Grocery Store. Infill in conjunction with retention of a character house existing on the site as of January 16, 2018. Infill One-Family dwelling , provided that: RS-5 City of Vancouver RS-5 Zoning and Development By-law 3 February 2021 (a) it shall be for a caretaker; (b) it shall be subject to the provisions of Section regulating Accessory Buildings except that: (i) clause (a) thereof shall not apply to any portion not located within m of the ultimate rear property line; (ii) clause (c) thereof shall not apply; (iii) clause (b) of Section 10.
8 27 of this By-law shall not apply; and (c) its floor area shall not exceed 75 m and shall be also counted in the accessory building area. One-Family dwelling with secondary Suite. Laneway House. Multiple Conversion dwelling , in conjunction with retention of a character house existing on the site as of January 16, 2018, that contains no housekeeping or sleeping units. Lock-off Unit in conjunction with a Two-Family dwelling , provided that there is no more than one Lock-off Unit for each dwelling unit. Two-Family dwelling with secondary Suite, provided that there is no more than one secondary suite for each dwelling unit.
9 Seniors Supportive or Assisted Housing. [Institutional] Ambulance Station. Child Day Care Facility. Church. Hospital. Public Authority Use essential in this District . School - Elementary or secondary . Social Service Centre. Community Care Facility Class B. Group Residence. [Office] Temporary Sales Office. [Parking] Parking Area ancillary to a principal use on an adjacent site. [Retail] Farmers Market. Compatibility with nearby sites, parking, traffic, noise, hours of operation, size of facility, pedestrian amenity.
10 Neighbourhood Grocery Store. Public Bike Share. [Service] Bed and Breakfast Accommodation. Short Term Rental Accommodation. [Utility and Communication] Public Utility. RS-5 City of Vancouver RS-5 Zoning and Development By-law 4 July 2020 4 Regulations All uses approved under Sections 2 and 3 of this District Schedule shall be subject to the following regulations: Site Area and Width The minimum site area for a one-family dwelling , one-family dwelling with secondary suite, two-family dwelling , or two-family dwelling with secondary suite, is 334 m2, and the minimum site width for a one-family dwelling , one-family dwelling with secondary suite, two-family dwelling , or two-family dwelling with secondary suite, is m.








