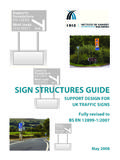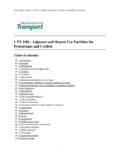Transcription of PARKING FOR DISABLED PEOPLE - UK Roads Ltd
1 PARKING FOR DISABLED PEOPLE Introduction Many DISABLED PEOPLE rely on cars for getting about. Whether they drive themselves or ride with someone else, the ease with which they can reach their destination is almost always determined by where the car can be parked. PARKING bays for DISABLED PEOPLE should be conveniently located and clearly signed. Any PARKING control equipment should be positioned so that it can be operated convenientlyby DISABLED PEOPLE , some of whom will be in wheelchairs. This leaflet gives advice to local authorities and car park owners and operators. It is intended to help them in providing for those with all types of mobility difficulty who wish to park on and off the street. Much of the detailed advice is drawn from publications by the Department of Transport, the Institution of Highways and Transportation, the Automobile Association and others, updated as necessary.
2 Details of the Orange Badge scheme are not covered here, but can be found in DOT's leaflet "The Orange Badge Scheme", and for sites in London in the leaflet "Information for Orange Badge Holders" issued by the PARKING Committee for London. Traffic Advisory Leaflet 5/95 April 1995 Location of PARKING Bays As pedestrians, many DISABLED PEOPLE will have a limited mobility range, and will require specially designated PARKING bays closer to the places they wish to visit. Whether onstreet or off-street, PARKING bays for DISABLED PEOPLE should not be further from major destinations (eg bank, post office, large store, supermarket) than shown in Table 1: Disability Distance (metres) Visually Impaired 150 Wheelchair users 150 TABLE 1 - Recommended maximum walking distance without a rest according to disability ("walking" includes travel by wheelchair) Ambulatory without walking aid 100 Stick users 50 Further details are available in "Reducing Mobility Handicaps" from the Institution of Highways and Transportation.
3 Distances should be reduced where there are significant gradients, but may be increased by providing suitable resting places for PEOPLE to break their journeys. Provision of wheelchairs for those who may need them can also help. One example is the "shopmobility" scheme, where wheelchairs may be borrowed or hired at the car- PARKING place; some schemes provide volunteer escorts, some have electric scooters, and all but a few are linked to PARKING areas or public transport. Details are available from the National Association of Shopmobility. If distances are greater than recommended, many parts of the area will be either too far to reach or reachable only with an unacceptably arduous or time consuming effort. Special PARKING bays for DISABLED PEOPLE may therefore be needed in heavily used PARKING areas, on-street or off-street, or where it is desirable to reduce the need for DISABLED PEOPLE to park on yellow lines. If there is insufficient off-street PARKING for DISABLED PEOPLE within the distaces shown in Table 1, then extra on-street bays may be required.
4 If that is impracticable, spaces should be provided in car parks which are nearest to the major destinations, and every effort should be made to provide resting places on pedestrian routes to and from those car parks. In ground level and multi-storey car parks, bays designated for DISABLED PEOPLE should be close to main pedestrian accesses. If possible, they should also be adjacent to other facilities such as accessible toilets, or major buildings such as day centres, libraries, or railway stations. In multi-storey car parks, bays should be located on the level(s) at which the main pedestrian access points connect to major destinations. These include town centre pedestrian ways, large stores and shopping malls. The bays themselves and the main pedestrian access ways to them should all be well lit. Heavy or stiffly sprung doors should not be used. A number of towns are introducing park-and-ride services to improve access to their town centres. Wherever possible they should cater for DISABLED PEOPLE .
5 Specially marked bays for DISABLED PEOPLE should have easy access to the interchange with the "ride" element of the journey. Distances to the bus stopping area should not be greater than those shown in Table 1. If the buses are not wheelchair accessible, this should be clearly advertised. Provision and Enforcement Designated bays can be provided on the highway or in offstreet parks operated by local authorities under section 6 (with respect to free on-street bavs in London), 32 and 35(1) of the Road Traffic Regulation Act 1984. They are fully enforceable bylaw and appropriate signs should be provided to indicate that PARKING by other vehicles is prohibited. In privately operated car parks, where bays are not backed by an order, every effort should be made to ensure specially marked bays are used only by those displaying the appropriate permit. The arrangements relating to PARKING boxes for holders of DISABLED PEOPLE 's permits on London's Priority (Red) Routes are described in general terms in the Traffic Director for London's Network Plan.
6 A guide to the number of bays which should be provided in off-street parks is shown in Table 2; further details are available in "Reducing Mobility Handicaps". TABLE 2 - Recommended number of bays in off-street car parks In all car parks, use of reserved bays should be regularly monitored and the number adjusted to ensure the needs of DISABLED PEOPLE are fully met. There are no similar recommendations for the number of on-street PARKING bays. Design of PARKING Bays PARKING bays for DISABLED PEOPLE should be designed so that drivers and passengers, either of whom may be DISABLED , can get in and out of the car easily and safely. Bays should be longer and wider than normal. They ensure easy access from the side and the rear for those with wheelchairs, and protect DISABLED PEOPLE from moving traffic when they cannot get in or out of their car on the footway side of a bay on the highway. Figure 1 On-street PARKING Parallel to the Kerb - Bays should be designated by an Order under the Road Traffic Regulation Act 1984 for use by holders of permits for DISABLED PEOPLE .
7 Other than on those lengths of Roads in London which are subject to Priority (Red) Route controls, bays must have dimensions which conform with Diagram of "Traffic Signs Regulations and General Directions" (TSRGD) (Figure 1). The minimum length of 6600mm allows access to the rear of the vehicle (for example for wheelchair storage) and free passage between parked vehicles. The minimum width should be at least 2700mm. Where it is not possible to access the footway directly from the vehicle, and wherever space is available, PARKING bays should be at least 3300mm wide in order to allow the driver or passenger to get out safely on the side where traffic may be passing. This is especially important in one-way streets because a DISABLED driver may have to get out of the vehicle on the "road" side. Bays must not be wider than 3600mm. Greater protection can be given to DISABLED PEOPLE by marking out adjacent all-purpose bays and wider bays in a way which provides a smooth transition from one to the other.
8 Bays for DISABLED PEOPLE may exceptionally be provided in the cenre of the carriageway, but only if there is nowhere else within acceptable walking distance of an important facility (see Table 1). Where this is done, care should be taken to minimise the danger to DISABLED PEOPLE from moving traffic. Bays provided in the centre of the carriageway must also be at least 6600mm long; they must be at least 3000mm wide but no wider than 4200mm (see TSRGD Diagram ). On-Street PARKING at an Angle to the Kerb - Where space allows, PARKING bays may be at right angles or in echelon to the kerb. In this case, it is important that the bays are sufficiently wide to allow wheelchair access between adjacent vehicles. When designated by an Order under the Road Traffic Regulation Act 1984 bays must not be less than 4200mm long (see Figure 2 and TSRGD Diagram 1033). Figure 2 Pedestrianised areas -In pedestrianised streets which allow access by DISABLED PEOPLE 's vehicles, there will often be competing claims on limited road space, for example loading areas and bus stops.
9 The positioning of PARKING bays will require careful planning. All entry points should be clearly signed to deter other motorists (see also Local Transport Note 1/87). If DISABLED PEOPLE 's vehicles are not allowed to enter a pedestrianised area, bays for DISABLED PEOPLE 's vehicles in neighbouring streets should not be further from major destinations (bank, supermarket, etc) than shown in Table 1. Resting places maybe needed if the recommended criteria cannot be met. Off-Street PARKING - The dimensions of off-street PARKING bays should provide a rectangle at least 4800mm long by 2400mm wide for the vehicle, along with additional space as follows: (a) where the bays are marked parallel to the access aisle and access is available from the side, an extra length of at least 1800mm (Figure 3), or (b) where the bays are marked perpendicularly to the access aisle, an additional width of at least 1200mm along each side. Where bays are adjacent, space can be saved by using the 1200mm "side" area to serve the bays on both sides (Figure 4).
10 Other Design Considerations Steps, Ramps, Bollards and Lifts - Pedestrian routes to and from car parks with bays for DISABLED PEOPLE should be free from steps, bollards and steep slopes which many DISABLED PEOPLE find difficult to negotiate. Where steps are necessary, they should have edges with a strong colour contrast and be well lit. Pedestrian ramps should also be provided; they should be short, preferably with gradients no steeper than 5 % but in any case should not exceed 8%. These gradients also apply to any sloping pathways in the car park. Handrails should be provided on both sides of ramps and steps. Further details are available in "Reducing Mobility Handicaps". Where the vertical distance is too great for a ramp, lifts may be used but they must have automatic doors. Access ways should be wide enough for all lift users and seats should be provided close to lift entrances for those who are unable to stand for long periods. Waiting areas should be well lit.















