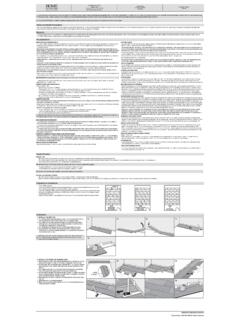Transcription of Part 6.C U-values of ground floors and basements
1 Part U-values of ground floors and basements Introduction Example of how to use tables Solid ground floors Suspended ground floors basement floors basement walls contents part Insulation not necessary Soil type Calculation of areas Extensions Areas outwith the insulation envelope Interpolation U-values of ground floors and basements Introduction For new buildings a ground floor should not have a U-value exceeding W/m2K, This may only be achieved without the need for insulation if the perimeter to area ratio is less than m/m2 for solid ground floors or less than m/m2 for suspended floors .
2 However, some ground floor insulation will be needed for the majority of buildings. For basement floors the U-value should also not exceed W/m2K and for basement walls it is W/m 2K for W/m2K for non-domestic. For upper exposed floors and for floors over unheated spaces the reader is referred to Part Full details about how to calculate the U-value of a ground floor, a basement floor or a basement wall are given in BS EN ISO 13370 and in CIBSE Guide A Section 3 (2006 edition). This Part gives a summary of how to determine the U-value which will suffice for most common constructions.
3 For ground floors and basements the U-value depends upon the type of soil beneath the building. Where the soil type is unknown, clay soil should be assumed as this is the most typical soil type in the UK. The tables which follow refer to this soil type. Where the soil is not clay or silt, the U-value should be calculated using the procedure in BS EN ISO 13370. Floor dimensions should be measured in accordance with clause In the case of semi-detached or terraced premises, for example blocks of flats, a row of industrial units and similar, the floor dimensions can either be taken as those of the buildings themselves, or of the whole building.
4 When considering extensions to existing buildings the floor dimensions may be taken as those of the complete building including the extension. Care should be taken to avoid thermal bridging at the floor edge. See BRE Report BR262 Thermal insulation: avoiding risks and Accredited Construction Details (Scotland) . Unheated spaces outside the insulated fabric, such as attached garages or porches, should be excluded when determining the perimeter and area but the length of the wall between the heated building and the unheated space should be included when determining the perimeter.
5 The following tables have been derived from BS EN ISO 13370. For the purposes of Section 6 it will be sufficient to derive the U-values from the tables using linear interpolation where appropriate. Example of how to obtain U-values from the tables The following example shows how to use Table 1 for a solid ground floor and serves as an illustration of how to use the tables supplied in this Part, interpolating between appropriate rows or columns. A proposed building has a perimeter of m and a ground floor area of m2. The floor construction consists of a 150 mm concrete slab, 80 mm of rigid insulation (thermal conductivity W/mK) and a 65 mm screed.
6 Only the insulation layer is included in the calculation of the thermal resistance. The perimeter to area ratio is equal to = m/m2. Table 1 gives values for perimeter/area ratios of and but not for any values between and In this case, the U-value corresponding to a perimeter to area ratio of should be used since is closer to than to The thermal resistance of the insulation is obtained by dividing the thickness (in metres) by the conductivity. The resistance is then = m K/W. Extract from the relevant part of Table 1 is shown below: Thermal resistance (m K/W) Perimeter/Area The U-value corresponding to a thermal resistance of m2K/W is obtained by linear interpolation as below: KmWU2 + = + = In the example for Table 1 the appropriate row was chosen and interpolation was carried out between the appropriate columns.
7 For all of the other tables, however, the appropriate column in the table should be selected and interpolation should be carried out between the appropriate rows. ground floors with all-over insulation or no insulation Solid ground floors Solid ground floors are taken to mean ground floors in which there is no significant air layer separating the building from the ground . Listed in the table below are U-values for solid ground floors . U-values are given in the following table for various perimeter-to-area (P/A) ratios for a range of insulation levels. Where the floor is uninsulated the column corresponding to a thermal resistance of 0 should be used.
8 Table 1: U-values for solid ground floors (W/m K) Thermal resistance of all-over insulation (m K/W) Perimeter/Area N/A
9 N/A N/A N/A N/A N/A N/A N/A N/A N/A Note: As an alternative to the above table, the methods described in BS EN ISO 13370 may be used.
10 ground floors with edge insulation Where horizontal or vertical edge insulation is used instead of all-over floor insulation, the U-value of the uninsulated floor (obtained from the column corresponding to thermal resistance of 0 in Table 1) is adjusted by adding P/A to account for the effects of edge insulation, where P/A is the perimeter (m) to area (m2) ratio and is the edge insulation factor obtained from either Table 2 or 3 below. As P/A is negative, the effect of this addition will be a reduction in the U-value. Table 2: Edge insulation factor ( ) for horizontal edge insulation Thermal resistance of insulation (m2K/W) Insulation width (m) Table 3.














