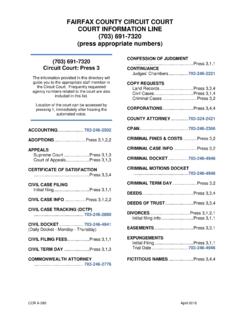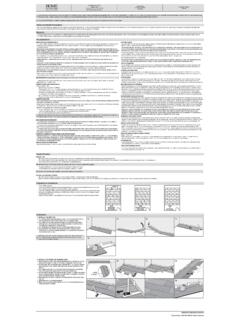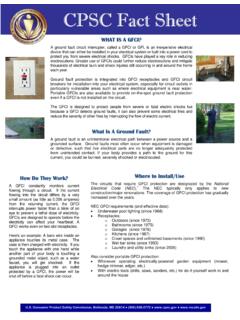Transcription of Typical Details - Finished Basements
1 Fairfax County, Virginia Typical Finished basement Details Based on the 2018 Virginia Residential Code Finished Basements must be constructed in conformance with this document. For requirements, Details and information not contained herein, you must consult the Virginia Residential Code. Code books may be viewed online or purchased from the International Code Council at A copy of this document is required to be on the job site and available to the inspector during each required inspection. Version: , 6/16/2022 Fairfax County, Virginia - Typical Finished basement Details Page 2 of 12 Fairfax County, Virginia Typical Finished basement Details CONTENTS Section 1 General Notes.
2 3 Section 2 Emergency Escape and Rescue ..3 Section 3 Wall Construction ..5 Section 4 Drilling and Notching ..7 Section 5 Floor/ceiling Construction ..8 Section -4 Mechanical ..8 Section 7 Plumbing ..9 Section 8 Electrical ..10 Fairfax County is committed to a policy of nondiscrimination in all county programs, services and activities. To request this information in an alternative format call 703-222-0801, TTY 711 or write the Customer and Technical Support Center at 12055 Government Center Parkway, Suite 216, Fairfax, VA 22035-5504. Please allow seven working days for preparation of material.
3 Version: , 6/16/2022 Fairfax County, Virginia - Typical Finished basement Details Page 3 of 12 1 GENERAL NOTES1. Habitable rooms (excluding closets, hallways, laundry rooms, storage spaces and bathrooms) shall have an area of not less than 70 square feet and shall not be less than 7 feet in any direction. 2. Hallways shall not be less than 36 inches in width. 3. basement ceiling height shall not be less than 7 feet above the Finished floor. Beams, girders, ducts or other obstructions may project to within 6 feet 4 inches of the Finished floor. 4. Bathrooms shall be equipped with a fan vented directly to the outside.
4 A fan is not required if the bathroom contains a window with an opening of square feet or more. 5. Space under stairs shall be protected with -inch drywall on the underside or with a non-accessible enclosure clad in -inch drywall. 6. A smoke alarm shall be installed in the basement and in each basement bedroom. New smoke alarms shall be interconnected so that when one is activated all will sound. Smoke alarms must be hardwired with a battery backup. Smoke alarms must be installed at least 3 feet from doorways to bathrooms with tubs or showers, where possible (if adding a bedroom and the house is equipped with a gas-fired appliance, a carbon monoxide alarm installed in the basement is highly recommended).
5 7. All basement stairs shall have a light source to illuminate all treads and landings. Lights shall be operated by a switch located at the top and bottom of the stairs. 8. A minimum of R-13 battened insulation (with a vapor barrier on the warm side of the wall) shall be installed for the full height and length of the basement wall. 9. Finished Basements that include a kitchen, wet bar or bedroom require a plan submission and approval by the county. 10. Cutting openings in existing basement walls is outside the scope of these Details . Therefore, a plan submission is required.
6 11. Deviations from these Details require approval by county staff prior to construction. 2 EMERGENCY ESCAPE AND RESCUE Where required. An emergency escape and rescue opening (EERO) in the form of a window or door to the outside is required in Basements of houses constructed after October 1, 2003 and all basement bedrooms regardless of when they are constructed. An EERO in a bedroom may serve the entire basement . Basements in houses constructed prior to October 1, 2003 are permitted to be Finished without an EERO; however, it is strongly recommended you provide one.
7 Emergency escape and rescue opening options. The following openings can be used for emergency escape and rescue. Window in a walk-out basement condition. Window to a window well or areaway. Door in a walk-out basement condition. Door to an areaway. Door to bulkhead enclosure (Bilco door or similar). Version: , 6/16/2022 Fairfax County, Virginia - Typical Finished basement Details Page 4 of 12 Opening requirements. The emergency escape and rescue opening shall meet the requirements below. See FIGURE 1 for Typical window opening requirements.
8 All doors and windows must be operable from the inside without the need of a key or tool. The opening must be a minimum of square feet1. Windows must have a sill 44 inches or less above the Finished floor. opening area= inopenposition20" of floor24" " to sill 1 Windows opening directly to outside in a walk-out condition are permitted to have an opening area equal to square feet. FIGURE 1: EMERGENCY ESCAPE AND RESCUE OPENING REQUIREMENTS Window well requirements. When grade conditions require the sill of the window to be below the outside grade elevation, then a window well must be constructed.
9 The minimum required horizontal area of a window well is 9 square feet as measured when the window is in the open position (this is important when the window is a crank-out type). See FIGURE 2. Window well construction. A plan submission to the county is required for the construction of a new window well. You may use the Fairfax County Typical Retaining Wall Details for guidance. If you choose to use a prefabricated window well, you must submit the manufacturer s specification during the permit application process. 18" ", direction6" " andrescueopeningprovide 12" wideladder when windowwell is more than 44"deepwindow well FIGURE 2: WINDOW WELL REQUIREMENTS Version: , 6/16/2022 Fairfax County, Virginia - Typical Finished basement Details Page 5 of 12 Ladder requirements.
10 When a window well is deeper than 44 inches, a permanent, attached ladder or steps must be provided per FIGURE 2. If the ladder projects more than 6 inches into the required horizontal area, the size of the window well must be increased to compensate. 3 WALL CONSTRUCTION Studs. Studs may be utility grade or better. Walls shall have a single pressure treated bottom plate and can have a single or double top plate. Studs shall be placed at 16 inches on center, but may be increased to a 24 inches on center when applied finish material is drywall. Attachment requirements.














