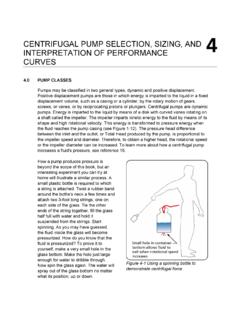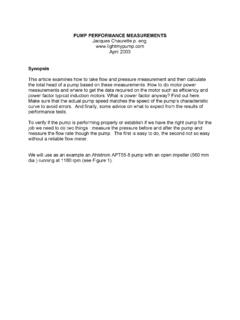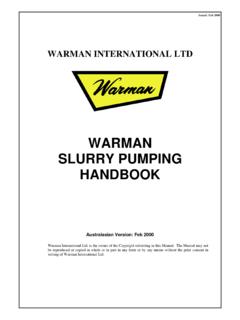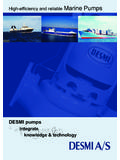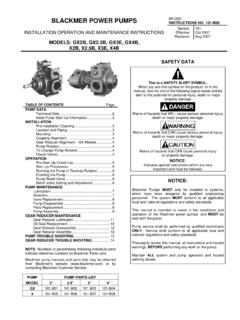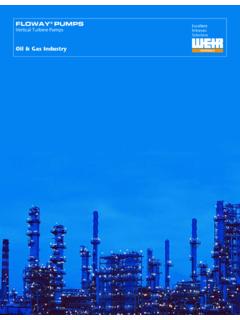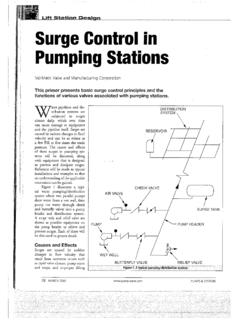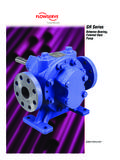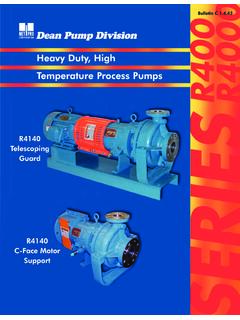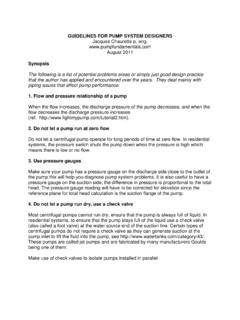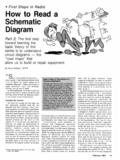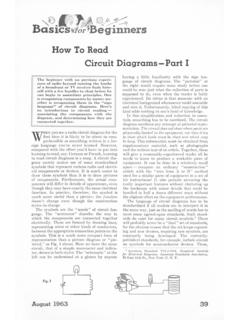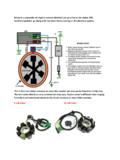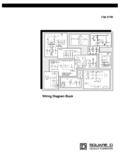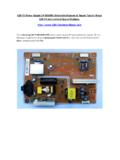Transcription of Part I Plumbing Systems - pumpfundamentals.com
1 111 Plumbing SystemsPlumbing SystemsPart IPart ILecture NotesLecture NotesBy Dr. Ali HammoudBy Dr. Ali Engineering shortMechanical Engineering short--coursecourseThis course is prepared for 3 rd mechanical and civil This course is prepared for 3 rd mechanical and civil engineering students , at Beirut Arab University. engineering students , at Beirut Arab University. This course concentrates on the design & calculations ofThis course concentrates on the design & calculations ofPlumbing Systems , used in building Systems , used in building duration is 14 hoursCourse duration is 14 hours7 hours7 hoursfor cold & hot water distribution Systems in cold & hot water distribution Systems in hours7 hoursfor sanitary Systems in sanitary Systems in Dr.
2 Ali Hammoud By Dr. Ali Hammoud Associate professor in fluid mechanicsAssociate professor in fluid mechanics& hydraulic machines& hydraulic machines313 OBJECTIVESOBJECTIVESB efore an engineer sets out to design the Plumbing services of Before an engineer sets out to design the Plumbing services of any project, it is necessary that he has well defined aims and any project, it is necessary that he has well defined aims and objectives in order to install an efficient and economical objectives in order to install an efficient and economical Plumbing can be defined as follows.
3 These can be defined as follows:11--Supply of WaterSupply of Wateraa--Provide Safe DrinkingProvide Safe Drinking--Water SupplyWater Supplybb--Provide an Adequate Supply of WaterProvide an Adequate Supply of Water22--Fixtures unitsFixtures unitsaa--Minimum Number of FixturesMinimum Number of Fixturesbb--Quality Sanitary FixturesQuality Sanitary Fixturescc--Water Trap SealsWater Trap Sealsdd--Fixture spacingFixture spacing414 DRAINAGE AND SEWERAGE SYSTEMa- Safe Drainage SystemAll sanitary drainage Systems should be connected to the public sewer system (wherever available)
4 At the nearest possible point. In case the public sewer system is not available, a safe and non polluting drainage system must be ensured. The drainage system should be so designed as to guard against fouling, deposit of solids and Vent PipesThe drainage system should be designed to allow for adequate circulation of air within the system , thereby preventing the danger of siphonage or unsealing of trap seals under normal working conditions. The system should have access to atmospheric pressure and venting of foul gases by vent Exclusion of Foreign Substances from the Systemd- Ground and Surface Water Protectione- Prevention of Contaminationf- Prevention of Sewage Flooding515Dr.
5 HammoudTable of Contents part 1 Table of Contents part 1 Cold water distribution systemCold water distribution system CalculationCalculation Description Description of Architectureof Architecturedrawings of the projectdrawings of the projectDrawing of water distribution Drawing of water distribution inside the flats inside the flats Hot water distribution systemHot water distribution system CalculationCalculation Symbol & legendSymbol & legendQuestions Circulating Pump Pipe sizing Electrical W. heater Water storage heater Instantaneous or semi-inst. heaters Design of Risers Daily W.
6 Requirement Load Values Pipe sizing Types of pumps616 Symbols & legends Symbols & legends FUEL OIL SUPPLYCOMPRESSED AIRSOFT COLD WATERRAIN WATER STACKSOIL STACKWASTE STACKSTACK VENTRAIN WATERVENT STACKCOLD WATERFIRE FIGHTINGTANK SUPPLYDOMESTIC HOT WATER POTABLE WATERDOMESTIC HOT WATER DRAINAGESVRWSRWSSWSVVSVENT717 FLASH VALVEFLASH TANKKITCHEN SINKDRINKING FOUNTAINASIATIC WATER CLOSETHIGH DENSITY POLYETHYLENE PIPEPOLYETHYLENE PIPEBLACK STEEL PIPE ( SEAMLESS )GALVANIZED STEEL PIPE ( SEAMLESS & WELDED )COPPER PIPEEUROPEAN WATER CLOSETCHLORINATED POLYVINYLCHLORIDE PIPEPE-X , ALUMINUM , PE-X ( TRIPLE LAYER ) PIPECROSS-LINKED POLYETHYLENE PIPEPOLYPROPYLENE RANDOM PIPE ( WATER )POLYPROPYLENE PIPE ( DRAINAGE )
7 UNPLASTICIZED POLYVINYLCHLORIDE PIPEPOLYVINYLCHLORIDE PIPECAST IRON PIPEFVFTHBDFHOSE / AL / BOXWATER HEATERWATER SOFTNERROOF VENT CAPFIRE HOSE CABINETFROM ABOVEBELOW FLOOR SLABIN FLOOR SLABUNDER CEILING LEVELUNDER TILEHIGH LEVELNOT TO SCALEUNDER GROUNDFLOOR CLEANOUTCEILING CLEANOUTLOW WALLTO BOXWATER HEATERWATER SOFTNERROOF VENT CAPFIRE HOSE CABINETFROM ABOVEBELOW FLOOR SLABIN FLOOR SLABUNDER CEILING LEVELUNDER TILEHIGH LEVELNOT TO SCALEUNDER GROUNDFLOOR CLEANOUTCEILING CLEANOUTLOW WALLTO FIXTURES11111 ProjectProjectdescription description The project consist of two blocks A and Band a common Ground flThe project consist of two blocks A and Band a common Ground floor & 0ne Basementoor & 0ne BasementBlock A consist of 18 floors and block B consist of 17 A consist of 18 floors and block B consist of 17 design drawing of the two blocks are identical.
8 Flat area iThe design drawing of the two blocks are identical. Flat area is about 700 ms about 700 m22.. Each flat consist of one master bedroom, three bedrooms, one livEach flat consist of one master bedroom, three bedrooms, one living room, one dining room, ing room, one dining room, one kitchen , maid room and six bathrooms. one kitchen , maid room and six bathrooms. Floor to floor height is 3m Floor to floor height is 3m Water supply from city main is irregular and we have to rely on Water supply from city main is irregular and we have to rely on two well pumps for water two well pumps for water domestic use which have a capacity of 5mdomestic use which have a capacity of 5m33/hr each.
9 However drinking water is supplied /hr each. However drinking water is supplied from city main water supply. The city water pressure is insufficfrom city main water supply. The city water pressure is (a)(a)Work out daily water requirement, underground and overhead tankWork out daily water requirement, underground and overhead tankcapacitycapacity(b)(b)Assuming indirect water supply system .Calculate the size of thAssuming indirect water supply system .Calculate the size of the the main riser pipe e the main riser pipe from the underground reservoir up to overhead tank and the pump from the underground reservoir up to overhead tank and the pump (c)(c)Assuming two downfeed risers from the overhead tank for each flAssuming two downfeed risers from the overhead tank for each flat as indicated in the at as indicated in the typical floor drawing.
10 Calculate the pipe diameters and brantypical floor drawing..Calculate the pipe diameters and branch lines for these lines for these risers.(d)(d)Design the Design the cold and hot watercold and hot waterdistribution system inside the system inside the flat.(e)(e)size the pressure vessel of the top floors and the correspondinsize the pressure vessel of the top floors and the corresponding pump pump to your drawing & follow the lectureBlock A 18 floorsBlock B 17 floorsTypical floorTypical floor13113 Heater 1 Heater 1 Riser 2 Riser 1 Heater 2 Heater 2 Riser 2 supply cold water to B1 + B2+ B3+ B4B1B2B3B4B5B6 Riser 1 supply cold water to B5 + B6+ Kitchen14114 Cars Cars Ground floorGround floor15115 Water storage tanksBasement floorBasement floor16116 HOW TO READ AND DRAW THE HOW TO READ AND DRAW THE WATER DISTRIBUTION
