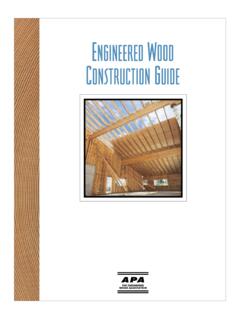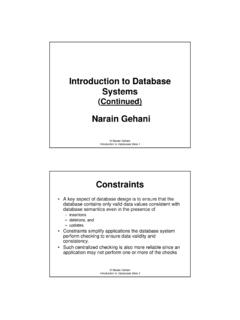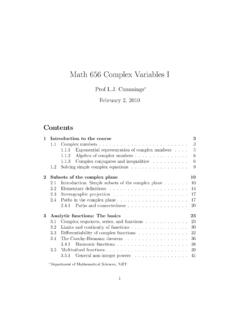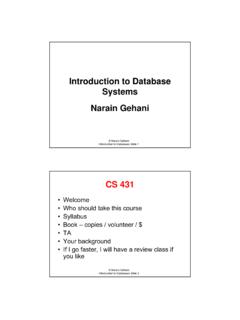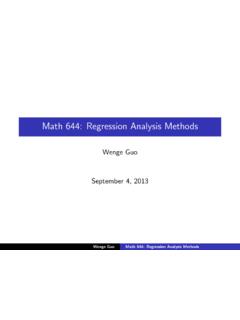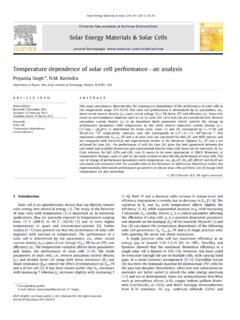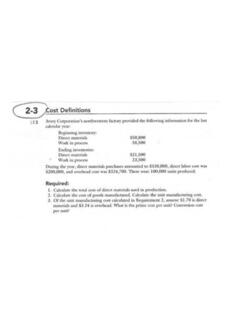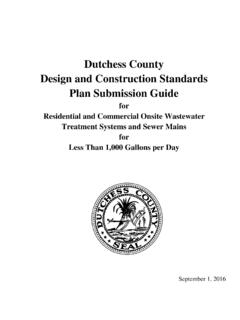Transcription of PhEn-602 Pharmaceutical Facility Design
1 J. ManfrediPhEn-602 Spring '091 PhEnPhEn--602602 Pharmaceutical Facility DesignPharmaceutical Facility DesignNotes # 8 Notes # 8J. ManfrediJ. ManfrediJ. ManfrediPhEn-602 Spring '092 Architecture & Layout ConsiderationsArchitecture & Layout ConsiderationsImportant to understand the manufacturing processes Important to understand the manufacturing processes and conduct the Facility conduct the Facility Facility layoutlayoutmust be an integrated Design that must be an integrated Design that satisfies the following:satisfies the following: Process requirementsProcess requirements Personnel flowsPersonnel flows Material flows (product, component and raw material Material flows (product, component and raw material movements) movements) Equipment layout requirementsEquipment layout requirements Operational access requirementsOperational access requirements Maintenance access requirementsMaintenance access requirementsJ. ManfrediPhEn-602 Spring '093 Architecture & Layout ConsiderationsArchitecture & Layout ConsiderationsThe layout of the sterile manufacturing Facility The layout of the sterile manufacturing Facility must be developed around the needs of the must be developed around the needs of the Facility .
2 Facility . The needs of the Facility are defined during The needs of the Facility are defined during the Facility programming Facility programming ManfrediPhEn-602 Spring '094 Architecture & Layout ConsiderationsArchitecture & Layout ConsiderationsDuring the programming phase, the firm must define During the programming phase, the firm must define their true must separate the must their true must separate the must have objectives from their wants objectives. have objectives from their wants objectives. This is often a very time consuming effort, since each This is often a very time consuming effort, since each department needs to redepartment needs to re--think what is truly think what is truly mandatory for their operation versus those items mandatory for their operation versus those items that are desirable, but not essential to successful that are desirable, but not essential to successful operations. operations. Formal decision analysis may need to be decision analysis may need to be ManfrediPhEn-602 Spring '095 Architecture & Layout ConsiderationsArchitecture & Layout ConsiderationsArchitectural Design must consider proper room Architectural Design must consider proper room finishes, environmental and safety considerations, finishes, environmental and safety considerations, and must ensure that Design is compliant with and must ensure that Design is compliant with building codes and fire regulations.
3 Building codes and fire regulations. Structural framework and building exterior finishes Structural framework and building exterior finishes must take into account the interior room must take into account the interior room environment ( : Minimize the use of columns and environment ( : Minimize the use of columns and expansion joints within the cleaner areas of a expansion joints within the cleaner areas of a manufacturing Facility where possible).manufacturing Facility where possible).J. ManfrediPhEn-602 Spring '096 Architecture & Layout ConsiderationsArchitecture & Layout ConsiderationsThe architect must build the Facility around the The architect must build the Facility around the equipment and systems required for the equipment and systems required for the must understand the flow of Architect must understand the flow of personnel and materials!personnel and materials!J. ManfrediPhEn-602 Spring '097 Architecture & Layout ConsiderationsArchitecture & Layout Considerations Area classification and hazards must be reviewedArea classification and hazards must be reviewed Are potent compounds involved/handled?
4 Are potent compounds involved/handled? Are flammable liquids used in formulations?Are flammable liquids used in formulations? Explosion proof Design may be proof Design may be required. Explosion proof panels require special construction methods and Explosion proof panels require special construction methods and impact layout layout issues. Are chemically resistant finishes needed?Are chemically resistant finishes needed? Service penetrations and routing of utilities must consider Service penetrations and routing of utilities must consider interior layoutinterior layout Minimize piping mains above clean areasMinimize piping mains above clean areas Route to less clean areas to the extent possibleRoute to less clean areas to the extent possible Location of process viewing panels (visibility) is importantLocation of process viewing panels (visibility) is importantJ. ManfrediPhEn-602 Spring '098 Architecture & Layout ConsiderationsArchitecture & Layout Considerations The designer must first understand the product The designer must first understand the product and process process requirements.
5 Accommodation Schedule is the first step Accommodation Schedule is the first step AccomodationScheduleConceptualLayoutEqui pment andFacility LayoutJ. ManfrediPhEn-602 Spring '099 Architecture & Layout ConsiderationsArchitecture & Layout ConsiderationsAccommodation Schedule:Accommodation Schedule: Defines all areas that can influence unit operations Defines all areas that can influence unit operations required for manufacturing as well as the relationships required for manufacturing as well as the relationships and flows between themand flows between them Materials and personnel are primary focusMaterials and personnel are primary focus Can be developed once the process is knownCan be developed once the process is known All process flow diagrams should be completeAll process flow diagrams should be complete Also referred to as logic diagrams, or bubble diagramsAlso referred to as logic diagrams, or bubble diagramsJ. ManfrediPhEn-602 Spring '0910 Accommodation ScheduleCORRIDORP ersonnel -CleanChangeEquipmentAirlockPreparationA reaFactoryChangeAsepticChange/GownASEPTI C COREAUTOCLAVEEXTERNALAREAINSPECTION &SECONDARYPACKAGINGJ.
6 ManfrediPhEn-602 Spring '0911 Architecture & Layout ConsiderationsArchitecture & Layout ConsiderationsConceptual LayoutConceptual Layout Derived from Accommodation Schedule and Derived from Accommodation Schedule and equipment sizing needsequipment sizing needs Building blocks of equipment lines are developedBuilding blocks of equipment lines are developed Blocks of rooms are assembled based on necessary Blocks of rooms are assembled based on necessary adjacencies and process requirementadjacencies and process requirementJ. ManfrediPhEn-602 Spring '0912 Architecture & Layout ConsiderationsArchitecture & Layout ConsiderationsEquipment LayoutEquipment Layout Scaled drawing derived from conceptual layoutScaled drawing derived from conceptual layout Defines precise room sizes, structural gridsDefines precise room sizes, structural grids Access routesAccess routes Building and fire codes, means of egress are Building and fire codes, means of egress are established in this phase.
7 Building blocks of established in this phase. Building blocks of equipment lines are developedequipment lines are developed Blocks of rooms are assembled based on necessary Blocks of rooms are assembled based on necessary adjacencies and process requirementsadjacencies and process requirements Part of detail Design phase of project life cyclePart of detail Design phase of project life cycleJ. ManfrediPhEn-602 Spring '0913 Architecture & Layout ConsiderationsArchitecture & Layout ConsiderationsAfter Equipment Layout Drawings are prepared, establish After Equipment Layout Drawings are prepared, establish Material and Personnel Flows Material and Personnel Flows Superimposed on Equipment Layout DrawingsSuperimposed on Equipment Layout Drawings Typically superimposed with directional arrowsTypically superimposed with directional arrows Primary purpose is to illustrate how to eliminate or minimize Primary purpose is to illustrate how to eliminate or minimize the potential for contamination of the clean room product the potential for contamination of the clean room product and personnel.
8 And personnel. Layout should prevent cross contaminationLayout should prevent cross contamination OneOne--way flow always preferredway flow always preferred Provide separate entry and exit ways of possible, particularly Provide separate entry and exit ways of possible, particularly in changing areas. in changing areas. Separate gowning and deSeparate gowning and de--gowning areas always preferredgowning areas always preferredJ. ManfrediPhEn-602 Spring '0914 Architecture & Layout ConsiderationsArchitecture & Layout ConsiderationsMaterial and Personnel FlowsMaterial and Personnel Flows OneOne--way flow is always preferred, as long as all other needs way flow is always preferred, as long as all other needs can be maintainedcan be maintained Often not possible when retrofitting an existing facilityOften not possible when retrofitting an existing Facility Avoid simultaneous twoAvoid simultaneous two--way flow through a common areaway flow through a common area Door interlocks and alarms used for prevention Door interlocks and alarms used for prevention Gowning areas separated entry from exitGowning areas separated entry from exit Layout should prevent entry of personnel into clean/critical Layout should prevent entry of personnel into clean/critical areas without first going through gowning roomareas without first going through gowning room Airlocks should be used between areas of different Airlocks should be used between areas of different classifications ( between controlled and critical areas).
9 Classifications ( between controlled and critical areas). Airlocks should have door interlocks to prevent simultaneous twoAirlocks should have door interlocks to prevent simultaneous two--way flowway flowJ. ManfrediPhEn-602 Spring '0915 Architecture & Layout ConsiderationsArchitecture & Layout Considerations Personnel flows considered:Personnel flows considered: Manufacturing personnelManufacturing personnel Maintenance personnelMaintenance personnel Quality control personnel Quality control personnel J. ManfrediPhEn-602 Spring '0916 Architecture & Layout ConsiderationsArchitecture & Layout Considerations Material flows considered:Material flows considered: Raw materialsRaw materials Finished goods Finished goods WasteWaste Product (InProduct (In--process, Intermediate & Final)process, Intermediate & Final) EquipmentEquipment Clean and dirty componentsClean and dirty components Portable equipmentPortable equipment Product containersProduct containersJ.
10 ManfrediPhEn-602 Spring '0917 Architecture & Layout ConsiderationsArchitecture & Layout Considerations Provide sufficient space for operationsProvide sufficient space for operations Provide sufficient space for movement, equipment access and Provide sufficient space for movement, equipment access and egress for life safety code requirements egress for life safety code requirements Rooms must be sized only after you fully understand what goes inRooms must be sized only after you fully understand what goes into to the room, and the process that takes place between the four wallthe room, and the process that takes place between the four wallss Can t overlook need for extra space for portable items brought iCan t overlook need for extra space for portable items brought into nto the room, such as room, such as carts. Mechanical and electrical equipment panels also need to be takenMechanical and electrical equipment panels also need to be takeninto ManfrediPhEn-602 Spring '0918 Architecture & Layout ConsiderationsArchitecture & Layout ConsiderationsCost considerations in layout Design :Cost considerations in layout Design : Layout has significant impact on the amount of materials Layout has significant impact on the amount of materials and therefore Facility costand therefore Facility cost Minimize perimeter vs.
