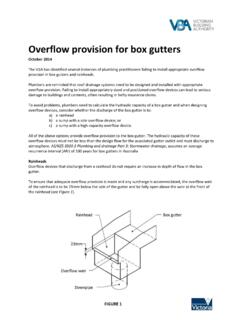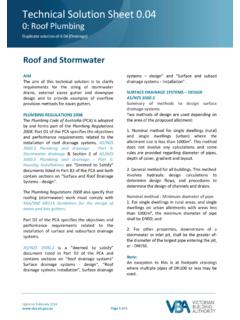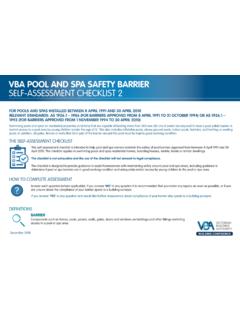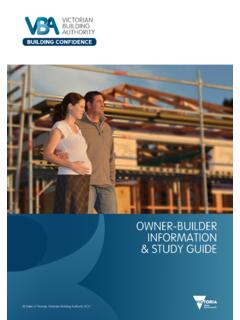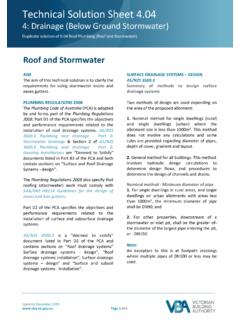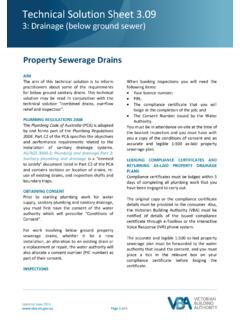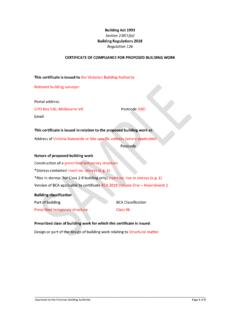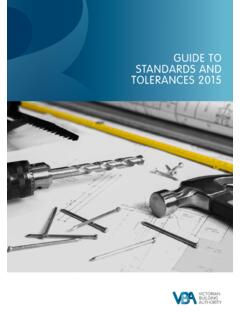Transcription of Plumbing Practice Note RP-02 - Box Gutters
1 ROOFING (STORMWATER) Plumbing . Plumbing Practice Note RP-02 : Box Gutters This Practice Note specifies the requirements for the installation of box Gutters . The figures and context below provide guidance for: What is a box gutter ? What are the requirements for a box gutter support system? What do I need to consider when designing overflow provisions in a box gutter ? How do I install a box gutter ? How do I install a rainhead as an overflow provision in box gutter designs? How do I install a sump with a side overflow device as an overflow provisions in box gutter designs? When does a box gutter need provision for expansion? Why are V-shaped Gutters not permitted? What else do I need to consider when installing a box gutter ? For guidance on the Plumbing regulatory framework, please refer to Practice Note: Roofing (Stormwater). Plumbing - RP01: Regulatory Framework for Roof Plumbing What is a box gutter ?
2 A box gutter is defined as graded channel, generally of a rectangular shape, for the conveyance of rainwater within the building footprint, including adjacent to a wall or parapet. Box Gutters must satisfy the requirements of the Plumbing Regulations (2018). This can be achieved by the DtS. requirements of AS/NZS Plumbing and drainage Part 3: Stormwater drainage and the box gutter must also satisfy the requirements of HB 39 and HB114. Figure 1: Side elevation of an example box gutter State of Victoria, Victorian Building Authority 2021 Page 1 of 7. What are the requirements for a box gutter support system? As per Figure 2, you must ensure that the box gutter is continually supported to guarantee that the support system can bear the total weight of the gutter and sumps when full of water, as well any foot traffic load. The base must be compatible with the material of the gutter , with the support brackets positioned at: stop ends; and at both ends of the sumps; and at rainheads; and at intervals not exceeding 750mm Figure 2: Example box gutter with support brackets, referenced from HB39, Figure Reproduced with permission of Standards Australia Limited.
3 Copyright in SA HB. 39:2015 vests in Standards Australia Limited and Standards New Zealand. What do I need to consider when designing overflow provisions in a box gutter ? You must calculate the hydraulic capacity of a box gutter and when designing overflow devices. You must also consider whether the discharge of the box gutter overflow is to: a) a rainhead b) a sump with a side overflow device; or c) a sump with a high-capacity overflow device. The hydraulic capacity of these overflow devices must not be less than the design flow for the associated gutter downpipe and must discharge to atmosphere. AS/NZS assumes an Average Exceedance Probability (AEP) of 1%. (ARI 100 year) for box Gutters in Australia. State of Victoria, Victorian Building Authority 2021 Page 2 of 7. How do I install a box gutter ? As per Figure 3, you must ensure that: The minimum width of any box gutter is 200 mm for domestic Class 1 buildings and 300 mm for other building classes.
4 This is a minimum size and may need to be larger when calculated. The gradient of box Gutters must be in the range of 1:40 to 1:200. A box gutter can be tapered provided the depth is proportional to the gutter size A box gutter incorporating a lear is acceptable provided the gutter is sized in accordance with AS/NZS. Figure 3: Installation example of a box gutter . How do I install a rain head as an overflow provisions in box gutter designs? As per Figure 4, overflow devices that discharge from a rainhead do not require an increase in depth of flow in the box gutter . To ensure that adequate overflow provision is made, and any surcharge is accommodated, the overflow weir of the rain head is to be 25mm below the sole of the gutter . Should be sized in accordance with AS/NZS Figure 4: Installation example of a box gutter with a rainhead as an overflow provision, referenced from AS/NZS Figure (a).
5 Reproduced with permission of Standards Australia Limited. Copyright in SA HB 39:2015. vests in Standards Australia Limited and Standards New Zealand. How do I install a sump with a side overflow device as an overflow provisions in box gutter designs? As per Figures 5 and 6, sumps require an increase in the depth of flow in the box gutter and Gutters are to be fitted with either side overflows (see Figure 5) or high-capacity overflows (see Figure 6). State of Victoria, Victorian Building Authority 2021 Page 3 of 7. Figure 6: Example box gutter design fitted with a sump and side overflow provision, referenced from AS/NZS Figure (b). Reproduced with permission of Standards Australia Limited. Copyright in SA HB 39:2015 vests in Standards Australia Limited and Standards New Zealand. Where high-capacity overflows are fitted, in the event of a blockage in the normal vertical downpipe (A), the water level in the primary sump (B) will rise to and overtop the overflow weirs C1 and C2 (each weir length is equal to the width of the adjacent box gutter ).
6 It will flow either directly or indirectly via the overflow channel (D) to the secondary sump (E) and then to the overflow vertical downpipe (F). Figure 7: Example box gutter design fitted with a sump and high-capacity overflow provision, reference AS/NZS Figure (c). Reproduced with permission of Standards Australia Limited. Copyright in SA HB 39:2015 vests in Standards Australia Limited and Standards New Zealand. State of Victoria, Victorian Building Authority 2021 Page 4 of 7. When does a box gutter need provision for expansion? When installing a box gutter , you must ensure that there is adequate provision for expansion, by considering: what is the material (including the thickness of the material) being used? Is the gutter free to move at both ends or only one end? Example. A steel zinc-aluminium coated box gutter will be installed with a base metal thickness of When considering the installation, if one end is free to move and the other end is not, expansion joints are required, every 10 metres.
7 If both ends are free to move, expansion is to be provided every Figure 8: Example box gutter design with an expansion joint 20 metres. using a flexible rubberised membrane, referenced from HB. 39 Figure (c). As per, AS/NZS Table , the minimum expansion space when required for a steel zinc aluminium coated gutter , Reproduced with permission of Standards Australia Limited. Copyright in is 50mm. SA HB 39:2015 vests in Standards Australia Limited and Standards New Zealand. Figure 9: Example box gutter design with expansion provision, referenced from HB 39 Figure (B). Reproduced with permission of Standards Australia Limited. Copyright in SA HB 39:2015 vests in Standards Australia Limited and Standards New Zealand. State of Victoria, Victorian Building Authority 2021 Page 5 of 7. Why are V-shaped Gutters not appropriate? As per Figure 10, the installation of a V-shaped gutter may result in water damage to the building in several ways, including: Inadequate drainage of water and/ or debris causing overtopping of the gutter .
8 Corrosion and premature failure of the gutter due to inadequate drainage and intense localised corrosion caused by permanent ponding and debris accumulating in the crevices. Figure 10: Example box gutter design fitted with non- compliant V-shaped gutter , referenced from HB 39 Figure (d). Reproduced with permission of Standards Australia Limited. Copyright in SA HB. 39:2015 vests in Standards Australia Limited and Standards New Zealand. What else do I need to consider when installing a box gutter ? Prior to installation, you must check the building plans and designs to ensure that all internal Gutters can be certified to AS/NZS and HB 39 and HB 114 , therefore meeting the requirements of the Plumbing Regulations (2018) by the DtS method. As a Practitioner, you must consider the following: The Average Exceedance Probability (AEP). If it appears that any gutter will not comply, the matter must be discussed with the builder, architect, or designer with a view to amending the design.
9 Overflow measures are essential to protect buildings from internal water damage and must be sized in accordance with AS/NZS If the The installationrequirements performance does not meetof the the deemed PCA can to satisfy also be metrequirements of the Standards, by a performance to themust the work solution. Refer PCA be on certified the under atoperformance requirements solution. solution. develop a performance State of Victoria, Victorian Building Authority 2021 Page 6 of 7. Referenced Technical Documents National Construction Code, Vol. 3 Plumbing Code of Australia (PCA): Victorian variance Section F- Stormwater drainage systems AS/NZS Stormwater Drainage HB 39: Installation code for metal roof and wall cladding HB 114: Guidelines for the design of eaves and box Gutters Related Documentation Practice Note RP-01: Regulatory Framework Practice Note RP-03: Eaves Gutters Practice Note RP-04: Downpipes Practice Note RP-05: Flashings Practice Note RP-06: Roof sizing and calculations Contact Us If you have a technical enquiry, please email or call 1300 815 127.
10 Victorian Building Authority Goods Shed North 733 Bourke Street Docklands VIC 3008. Version History Version , published 28 June 2021, supersedes Technical Solution Sheets: Roof Plumbing Copyright June 2021 Victorian Building Authority (VBA). This Practice Note has been prepared and published by the VBA for general educational and information purposes only. This publication must not be copied, reproduced, published, adapted, or communicated by any person without the VBA's prior written consent or as permitted by the Copyright Act 1968 (Cth). The VBA makes no warranties or representations whatsoever about the accuracy, reliability, suitability, completeness or authenticity of any information or material contained in this resource. Any use or reliance on such information is at a person's own risk. The VBA accepts no liability whatsoever for any direct, indirect, or consequential loss or damage any person may suffer arising out of or in connection with the access or use of this resource (including any third-party material included in this resource).
