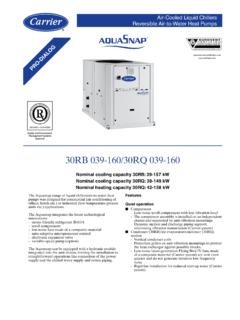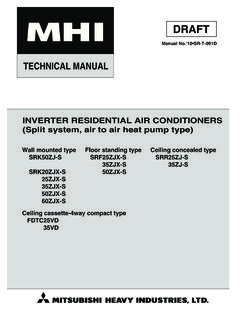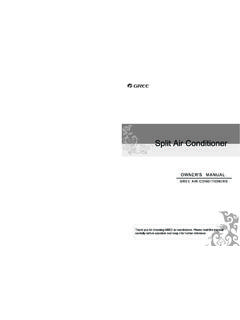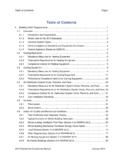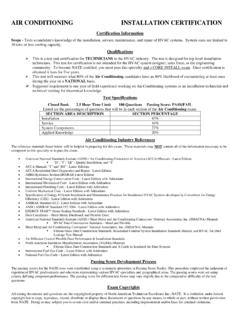Transcription of PLUS High Wall Split Air Conditioners - Miraco Carrier
1 PLUSHigh Wall Split Air Conditioners53 KHFT 12-18-24 Cool Only 53 QHFT 12-18-24 Heat PumpRev. (0) - 2015R22220-240V ~ 50Hz 1 PhMiracoMiracoMISR REFRIGERATION & AIR CONDITIONING MFG. Management SystemISO 14001 : 2004 Certificate No : 12 104 30334 TMSS afety Management SystemBS OHSAS 18001 : 2007 Certificate No : 12 116 30334 TMSQ ualityManagement SystemISO 9001 : 2008 Certificate No.: QS-5519HH03504164 Carrier is committed to continuously improving its products according to national and international standards to ensure the highest quality and reliability standards, and to meet market regulations and requirements. All specifications subject to change without prior notice according to Carrier policy of continuous development. INSTALLATION MANUAL Thank you for selecting Carrier Air Conditioner high Wall Split is the optimum air conditioning solution for places which require high wall installation, elegant appearance and ultimate comfort combined with efficient, quiet operation, optimum air distribution, and efficient Indoor Air Quality (IAQ).
2 TABLE OF CONTENTS PAGE NO. 1. GENERAL NOTES TO INSTALLER 1 2. PRECAUTIONS BEFORE INSTALLATION 2 3. Split SYSTEM DESCRIPTION 3 4. MODELS 4 5. OPERATING LIMITS 4 6. DIMENSIONS AND WEIGHT OF INDOOR UNIT 5 7. DIMENSIONS AND WEIGHT OF OUTDOOR UNIT 5 8. SELECTING INSTALLATION LOCATION OF INDOOR UNIT 6 9. SELECTING INSTALLATION LOCATION OF OUTDOOR UNIT 8 10. INSTALLATION LOCATION CHECK LIST 15 11. INSTALLTION ACCESSORIES 16 12. INSTALLATION CHART 18 13. INDOOR UNIT INSTALLATION PREPARING UNIT BEFORE INSTALLATION 19 INSTALLATION STEPS 21 14. REMOTE CONTROL INSTALLATION 23 15. OUTDOOR UNIT INSTALLATION 24 16. CONNECTING REFRIGERANT PIPING LINES 25 17. CONNECTING CONDENSATE DRAIN LINE 41 18. CONNECTING ELECTRICAL WIRING 43 19. FINISHING INSTALLATION 48 20. TEST RUNNING 49 21. ADJUSTING SUPPY AIR DIRECTION 51 22.
3 AFTER INSTALLATION CHECK LIST 53 23. SELF DIAGNOSTIC FUNCTION FOR MALFUNCTIONS DETECTION 55 1 1. GENERAL NOTES TO INSTALLER Split room air conditioner has been carefully designed and manufactured under strict Quality Control conditions. Therefore you are completely responsible for proper installation completion and operation of the air conditioner. Carefully read the manual carefully before proceeding with the installation to ensure correct installation. This manual describes installation instructions to help ensure trouble free operation and extended life of the air conditioner. Make sure all accessory parts are with the system before beginning installation. You will need the following tools for installation: 1. Standard screwdriver 10. Flaring tool set 2. Phillips head screw driver 11. Pipe bender 3. Electric drill, Hole core drill 12. Hexagonal wrench ( 4mm ) 4. Measure tape 13.
4 Torque wrench 5. Water level gauge 14. Vacuum pump 6. Pipe clamp 15. Gas leak detector 7. Pipe cutter 16. Gauge manifold 8. Spanner ( half union ) 17. Thermometer 9. Reamer 18. Electrical millimeter 19. Measuring tape After completion of installation, perform a run test and give the customer full instructions on the correct operation of the air conditioner including: Turning the unit on and off. Removal and cleaning of the air filters. Functions of the remote control. Re-installation of air filters after cleaning Leave the owner manual with the customer so that it can to be used during operation of the air conditioner. Leave the installation manual with the customer so that it can be used for any service and maintenance operations. Advise the customer to the tips of energy saving while operating the air conditioner as mentioned in the owner s manual. 2 2.
5 PRECAUTIONS BEFORE INSTALLATION SAFETY PRECAUTIONS Installation and maintenance of air conditioning equipment can be hazardous due to system pressures, electrical components and rotating parts. The installation and maintenance of the air conditioner must be carried out by trained and qualified technicians from Carrier or one of Carrier authorized dealers. After unpacking, Please check carefully for possible damage the indoor and outdoor units of the air conditioner. Before undertaking any work on the indoor and outdoor units of the air conditioner, make sure to disconnect the power supply. WARNING This installation manual describes the installation procedures of Split room air conditioner consisting of an outdoor unit and an indoor unit manufactured by Carrier . The installation of air conditioner must be according to applicable national installation standards. During installation, Proceed first with refrigerant connections between indoor and outdoor units, and only then make the electrical connections.
6 Similarly, when disassembling, disconnect the electrical wiring first and only then open refrigerant connections. What is not covered in our warranty? 1- Failure due to wrong electrical connections between the electrical power supply and circuit breaker of air conditioner leading to fire due to short-circuiting. As these electrical connections are owner s responsibility. 2- Failure due to Misuse, Abusing, overloading, negligence of air filters cleaning and negligence of instructions included in the owner s manual. 3- Failure due to Accident / Weather Natural catastrophe, accident due to bad weather (Hail Storm, Sand Storm, lightning, Flooding, Acid Rain and Air Borne fallout, etc). 4- Failure due to damages during transport done through the owner. 5- Failure due to any modifications in the product done through the owner. 6- Failure due to Installation or Service and Maintenance or repair works done through the owner.
7 7- Product normal sound ( refrigerant moving parts plastic parts ) 8- Inconvenience or commercial loss is not covered. The decision of Carrier in ascertaining the same will be final. Any such repairs will be carried - out at the expense of the owner ( purchaser ). ! 3 3. Split SYSTEM DESCRIPTION high Wall Split Systems 12K 18K high Wall Split System 24K 1: Panel frame & Front panel 2: Chassis 3: Horizontal supply air louver 4: Vertical supply air louvers 5: Air filters 6: Manual control button 7: Power cord 8: Inter-connecting refrigerant piping and electrical cables between indoor and outdoor units. 9: Drain hose 10: Wireless remote controller 11: Plastic holder of remote control Indoor UnitAir Inlet 1 3 5 11 Air outlet 6 2 Outdoor Unit Outdoor Unit 5 6 10 Air Inlet 2 1 3 Air outlet Indoor Unit 10 11 4 7 8 9 4 7 8 9 4 4. MODELS COOL ONLY HEAT PUMP System Model Indoor Unit Model Outdoor Unit Model System Model Indoor Unit Model Outdoor Unit Model 53 KHFT12-708 42 KHFT12-708 38 KHFT12-708 53 QHFT12-708 42 QHFT12-708 38 QHFT12-708 53 KHFT18-708 42 KHFT18-708 38 KHFT18-708 53 QHFT18-708 42 QHFT18-708 38 QHFT18-708 53 KHFT24-708 42 KHFT24-708 38 KHFT24-708 53 QHFT18-708 42 QHFT18-708 38 QHFT18-708 Notes: 53 = Split System 42 = Indoor Unit 38 = Outdoor Unit Q = Heat Pump K = Cool Only H = high Wall System F = Crystal Plus Series T = high Ambient 12 = System Size 7 = Nominal Power Supply 220-240V ~ 50Hz 1Ph 0 = Wireless Remote Control 8 = Miraco Carrier 5.
8 OPERATING LIMITS * COOLING HEATING Difference Dry Bulb Temp. C Wet Bulb Temp. C Difference Dry Bulb Temp. C Wet Bulb Temp. C Indoor temperature Maximum Minimum 32 21 23 15 Indoor temperature Maximum Minimum 27 20 Outdoor temperature Maximum Minimum 52 21 Outdoor temperature Maximum Minimum 24 2 18 1 MAIN POWER SUPPLY Nominal 220-240V ~ 50Hz 1Ph Min. Voltage 176 Max. Voltage 254 NOTES: * When the system is operated above or below these limits for a long time, system diagnostics may detect a malfunction and the system will not operate properly. ** During heat pump operation, the system will undergo several defrost cycles to eliminate ice that might possibly collect on the outdoor unit in very low ambient temperatures. After completion of defrost cycle, the system will normally operate 5860 665 350 384 575 371 350 665 6. DIMENSIONS AND WEIGHT OF INDOOR UNIT DIMENSIONS (mm) Indoor Unit Model Type Dimensions (mm) Weight Kg W H D 42 KHFT12-708 Cool Only 800 275 188 8 42 QHFT12-708 Heat Pump 42 KHFT18-708 Cool Only 940 275 205 10 42 QHFT18-708 Heat Pump 42 KHFT24-708 Cool Only 1045 315 235 42 QHFT24-708 Heat Pump 7.
9 DIMENSIONS AND WEIGHT OF OUTDOOR UNIT DIMENSIONS (mm) Model Mounting Dimensions (mm) Unit Dimensions (mm) Weight A B W H D 38 KHFT12 549 276 780 540 250 33 38 QHFT12 34 38 KHFT18 530 290 760 590 285 38 QHFT18 43 38 KHFT24 560 335 845 700 320 51 38 QHFT24 53 Weight Model Kg 38 KHFT24 59 W D HKg W H D A B Kg 6 8. SELECTING INSTALLATION LOCATION OF INDOOR UNIT CONSIDERATIONS OF SELECTING INSTALLATION LOCATION Select installation location which allows minimum clearances for free air circulation and easy accessibility for service and maintenance.
10 Select outlet location of piping from indoor unit which allows easy access to the ends of refrigerant piping lines to facilitate refrigerant leak testing and to facilitate service and maintenance. Select installation location so that the wall hole required to pass the outlet refrigerant piping lines, electrical cables and condensate drain line from indoor unit can be in one of the following Four outlet locations as indicated by (1), (2), (3) and (4) Avoid installation location which can lead to excessive length of refrigerant piping lines between indoor and outdoor units Avoid installation location which can lead to excessive height difference between indoor and outdoor units Dimensions (mm) Back right outlet location Back left outlet location Right side outlet location Left side outlet location 150 7 SELECTING INSTALLATION LOCATION OF INDOOR UNIT (Cont.) CONSIDERATIONS OF SELECTING INSTALLATION LOCATION (Cont.)
