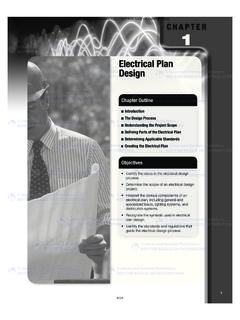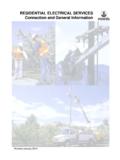Transcription of Power equipment center application guide - Energy
1 Answers for Energy . Power equipment center application guideE50001-F710-A394-X-4A00 Definition A PEC is a prefabricated, modular electrical /instrument enclosure. As a self-contained unit, it is a completely assembled enclosure manufactured entirely at the factory. The most common designs employ self-framing interlocking wall and roof panels attached to a structural steel enclosed within a PEC can include: Low- and medium-voltage switchgear High-voltage gas-insulated switchgear (GIS) Low- and medium-voltage motor control centers Protective relay panels Remote terminal units Instrument control panels Distributed control systems Heat trace panels Uninterruptible Power supply systems Supervisory control and data equipment center application guideIntroductionFor many years, the petrochemical industry has utilized Power equipment centers (PECs) to house electrical equipment .
2 Many utility and industrial customers are now utilizing PECs for their equipment as well. This document explains the benefits of PECs and compares them to conventional site-built technology for housing outdoor electrical Siemens PPS facility has been manufacturing PECs since 1988 with installations across many 1: Modular PEC enclosuresFigure 2: Typical wall, roof and ceiling panel for Siemens interlocking panel (type SIP) PEC16 (406 mm) (74 mm)2A PEC is designed and manufactured in accordance with a number of rigorous industry standards. Additionally, a PEC must be built to comply with local building codes. A partial list of industry standards met by PECs built by Siemens: ASCE/SEI 7-05 - Minimum Design Loads for Buildings and Other Structures NFPA 70 - National electrical Code AWS - Structural Welding Code ASTM A-525 - Standard Specification for Sheet Steel with Galvanized Coating to G90 Standards ASTM A36 - Standard Specification for Carbon Structural Steel AISC Manual of Steel Construction Allowable Stress Design IBC - International Building 2: Typical Siemens interlocking panel (SIP) PEC construction detailACDEItemDescriptionARoof trimBWeatherproof interlocking panelsCPolycarbonate viewing windowDPanic bar hardware for safetyE1/4 (6 mm) floor plateFStructural steel support.
3 Sized for weight and strengthGC-channel supportsHPerimeter baseIInterior wall linerJ3 (76 mm) insulating spaceKInterior interlocking ceiling panelsBBFGHIJK3 Roof system Roof panels are typically constructed from 18-gauge minimum, powder coated, galvanized steel (G90) that are formed to provide an interlocking system. Roof panels are supplied in a single continuous length from eave line to ridgeline and designed for 30 psf loading. Higher roof loads can be achieved as required. Roof structures can also be designed for roof mounted HVAC units, entrance bushings and overhead bus 4: Roof - section view through the top wall cap provides a typical roof and ceiling section view detail. Wall system Wall panels are typically constructed from 18-gauge minimum, powder coated, galvanized steel that are formed into an interlocking system.
4 Interlocking 3 (76 mm) exterior wall panels are arranged on 16 (406 mm) centers and provide 90 MPH allowable wind loading. Higher wind load ratings can be provided as required. Interior wall liners and various insulation levels can also be provided. Figure 5: Section view through an insulated wall and Figure 6: Typical wall-floor connection on page 5 reveal construction details of the interlocking wall and the connection of these walls to the PEC floor. ConstructionBase structureThe steel supporting skid is fabricated from standard AISC shapes using ASTM A36 steel. Provisions are made for lifting the PEC for shipping and erection. The floor plate is ASTM A36 material and is typically designed for 250 pounds per square foot (psf) loading. All structural framing members are cleaned by metal-bead blasting and then painted with a protective coating.
5 The PEC base is typically structural steel perimeter members rigidly braced with structural steel cross-members for installation on a concrete foundation or piers. Figure 3: Typical skid construction details depicts such a base 3: Typical skid construction detailsAItemDescriptionAAppropriately sized and spaced cross membersBAppropriately sized and spaced supportsCAppropriately sized perimeter channelD1/4 (6 mm) plateELift pointBCDDEEL engthWidth Figure 4: Roof - section view through the top wall capItemDescriptionItemDescriptionAFascia ESloped roof panelsBTop and bottom skip weldFCeiling panelC#14 Tek screwsGDrip shieldDWall panelH12-gauge galvanized wall cap roof and ceiling supportAACBBDDCGEFHH4 Other construction featuresTypically, PECs are provided with interior and exterior lighting, heating, ventilation and duplex receptacles.
6 PECs can also be provided with air conditioning, humidity control and pressurization/purge systems (NFPA 496). Additionally, most features available in a site-built facility are available in a PEC; including offices, bathrooms, communications rooms and battery rooms. Figure 7: Typical PEC equipment layout including lighting on page 6 illustrates some of these to environmentsThe interlocking panel design provides a barrier against water entering the PEC by providing two 90 bends at seams between the exterior and interior walls of the PEC. Additional weatherproofing is also provided to ensure enclosure integrity. After assembly of the wall system, all seams are sealed with an industrial grade silicone sealant. Roof sealing putty is used at all wall-to-roof joints and at joints on peaked-roof enclosures.
7 All roof panels are also individually sealed with silicone paint system consists of surface preparation, primer on the base steel, underside coatings, finish paint or coatings and sealant. The finish coat on base steel is typically epoxy-based. For wall, ceiling and roof steel, an electrostatically applied and thermally set polyester powder coat finish is used. Each provides outstanding resistance to chemicals, moisture and abrasion. These coatings are highly resistant to the deteriorating effects of many acids, alkalis, solvents, greases, oils and other active chemicals. Other coating systems can also be resulting enclosure can be designed for extreme ambient temperature and humid environments, ranging from minus 40 C to 50 C, while allowing the use of lower cost indoor types of switchgear and electronic systemThe PEC is furnished complete with suitable factory installed grounding provisions.
8 Through appropriately sized ground buses and bonding jumpers, all electrical equipment enclosure frames and ground buses are in turn bonded to the building frame. Four two-hole ground pads are provided, with one located at each corner of the PEC exterior. Two of the ground pads are bonded to the interior ground bus. A separate quiet or isolated instrument ground bus can also be provided. Figure 5: Section view through an insulated wallFigure 6: Typical wall-floor connectionItemDescriptionA3 (76 mm) fiberglass insulationBInner wallCAll seams silicone sealedDOutside of interlocking wall panelsE#14 Tek screwsA32 (813 mm)BCDEE3 (76 mm)ItemDescriptionAInterior wallB1/4 (6 mm) floor plate CPerimeter channelD#14 Tek screwsDABC3 (76 mm)5 PEC application benefitsOne of the significant advantages of the PEC alternative is minimal field erection and commissioning time and expense.
9 All equipment is interconnected and tested before shipment from the factory, including switchgear, DCS systems, Power panels, heat trace panels, lighting panels, HVAC and battery systems. In the case of conventional buildings, the purchaser or contractor must coordinate and provide field labor to install, interconnect and test all equipment on the PEC option, a major part of the engineering, drafting and coordination is transferred to the PEC manufacturer under one purchase order early in the project. Whereas, even a small site-built facility has all the elements of a major project requiring project management and coordination. Furthermore, for a conventional building project, a series of purchase orders will be required that can complicate the coordination effort.
10 Numerous meetings for evaluation, review and coordination are necessary, and require additional allocation of the purchaser s , fabrication and planning can proceed while waiting for equipment arrival at the PEC manufacturer s location. Experience has shown that up to four times the man-hours must be allotted for site equipment installation because of the additional work done in the field, in contrast to a PEC which arrives complete, pre-tested and ready for can be installed on field erected piers which allows for them to be elevated to avoid flooding an advantage for installations near bodies of water or rivers. Having the PEC located on piers also provides the ability to install cable tray and bus duct systems below the building without the need for ground excavation.










