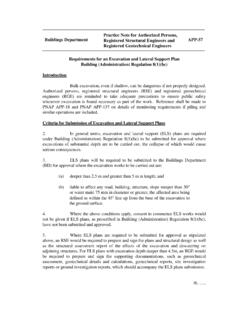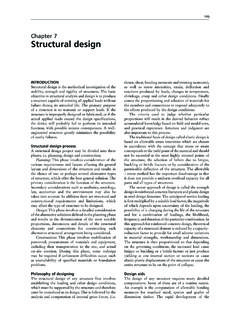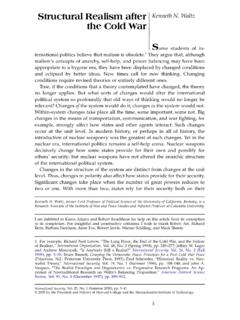Transcription of Practice Note for Authorized Persons, Registered ...
1 Practice Note for Authorized Persons, Buildings Department Registered structural Engineers and APP-18. Registered Geotechnical Engineers Foundation Works Complying with requirements in the Code of Practice for Foundations 2017. (Foundation Code) will be deemed-to-satisfy' the relevant provisions of the Building (Construction) Regulation (B(C)R). Authorized persons (AP), Registered structural engineers (RSE) and Registered geotechnical engineers (RGE) should observe the requirements stipulated in the Foundation Code as well as the supplementary guidelines and requirements in relation to foundation works stipulated in other relevant Practice Note for Authorized Persons, Registered structural Engineers and Registered Geotechnical Engineers (PNAP) issued by the Building Authority (BA) from time to time as listed below: (a) PNAP APP-22 on Dewatering in Foundation and Basement Excavation Works;. (b) PNAP APP-24 on Railway Protection under Railways Ordinance, Mass Transit Railway (Land Resumption and Related Provisions).
2 Ordinance and Area Number 3 of the Scheduled Areas in Schedule 5 to the Buildings Ordinance;. (c) PNAP APP-30 on Geotechnical Control on Developments in Mid- levels Scheduled Area;. (d) PNAP APP-49 on Site Investigation and Ground Investigation;. (e) PNAP APP-61 on Geotechnical Control on Developments in Area Numbers 2 and 4 of the Scheduled Areas;. (f) PNAP APP-62 on Protection of Sewage and Drainage Tunnels;. (g) PNAP APP-97 on Consent Procedures for Building Works and Street Works;. (h) PNAP APP-134 on Development in the Designated Area of Northshore Lantau; and (i) PNAP APP-137 on Ground-borne Vibrations and Ground Settlements Arising from Pile Driving and Similar Operations. 2. AP/RSE/RGE should also observe the following design, construction, administrative and procedural requirements relating to foundation works. /Design . -2- Design and Construction of Foundations Shallow Foundations 3. Mass concrete fill is often applied for benching uneven or sloping rock surface for construction of shallow foundation.
3 However, mass concrete fill of significant size ( with a maximum depth greater than 1 m) placed beneath the footing or raft foundations should be regarded as a structural element and designed in accordance with the Code of Practice for structural Use of Concrete 2013. Registered Specialist Contractor for Pre and Post-construction Proof Drilling 4. All pre-drilling, interface core drilling, post-installation drilling and proof test by means of core drilling must be carried out by a Registered specialist contractor in the Ground Investigation Field Works category. The contractor who is appointed to carry out proof test by means of core drilling required under section 20 of the B(C)R should make declaration on its relationship with the foundation contractor, including whether or not it is a holding, subsidiary, or an associated company of the foundation contractor, or has financial relationship with it cross-directorship, or has financial interest in such foundation works.
4 Core drilling for Large Diameter Bored Pile 5. For large diameter bored piles, barrettes and the like, the concrete should be in good contact with the bedrock at the interface and the rock should be consistently of the required grade beneath the pile base. To facilitate successful core drilling at the interface, a pipe of not less than 150 mm diameter may be left in and stopped at about 1 m above the interface. Minor imperfection observed during the interface core drilling, such as a thin layer of sediment, segregated concrete at the interface or weathered seam in the rock beneath the pile base, may be considered acceptable provided that the RSE/RGE can demonstrate the acceptance with justifications and additional proof drilling, if required. As an alternative, the RSE may include in the foundation plans the proposed remedial works for rectifying any such imperfections. The proposals should provide details of the method statement and the supervision required by the RSE.
5 Plan Submission and Consent Application 6. When geotechnical reports and supporting documents are required for submission of foundation plans or records, such reports and documents should be prepared and signed by the RGE. 7. Installation of pile walls and grout curtain along the site boundary would provide additional precautionary measures for safeguarding settlement sensitive structures, roads or underground services against possible adverse effects imposed upon them during the installation of the socketed steel H-piles at close proximity. In this respect, the consent for the commencement of works for those piles located within 10 m from the site boundary may not be granted unless the record plans and assessment report for the installation of related pile wall and grouting works have been submitted. To facilitate the processing of such consent application, the RSE may submit the Form BA8. for the piles together with the record plans and assessment report for the related pile walls /and.
6 -3- and grouting works concurrently. In the case of large sites where consent application for those piles may be submitted in stages, the RSE/RGE should submit an additional assessment report to justify the adequacy of the precautionary measures at the time of consent application. 8. Except in cases where there are imposed conditions to be met first, for example, pre-construction condition survey to sensitive buildings, shoring to adjoining buildings, etc. the Buildings Department (BD) may grant approval of plans for foundation works and consent for the commencement of such works at the same time. If the AP/RSE. wishes to take advantage of the streamlined procedures for concurrent applications for approval and consent, the application for consent for the commencement of works should not be submitted before the 32nd day after the date of submission of the corresponding foundation plans for approval, so as not to cause unnecessary administrative complications. 9. To minimise the idling time on construction sites, earth-retaining elements such as sheet/pipe pile walls may be installed concurrently with the foundation works.
7 Once the earth-retaining elements have been satisfactorily installed, a consent application may then be made and the corresponding supervision plan be submitted for the commencement of excavation works for substructures prior to the final completion of foundation works. This would allow excavation works for substructures be carried out while foundation record plans are being scrutinised and proof tests are being arranged. 10. Consent for the commencement of the pile cap and superstructure works will not be given until: (a) the foundation records have been submitted and found satisfactory;. (b) the Form BA14 certifying the completion of foundation works has been submitted;. (c) the required proof tests have been satisfactorily carried out; and (d) all relevant imposed conditions including material testing requirements have been complied with. Form BA14, Foundation Record Plans and Reports 11. Upon completion of the foundation works, a Form BA14 certifying the completion of the foundation works should be submitted according to regulation 25 of the Building (Administration) Regulations.
8 For exceptionally large sites, foundation works may be suitably phased and separately considered for proof testing. BD should be consulted as early as possible on such phasing arrangement. To expedite the selection of piles for proof tests, piling record plans and reports may be separately submitted prior to the submission of the Form BA14. /12.. -4- 12. If sufficient information is available in the submitted record plans and reports, BD would within 14 days of the receipt of the Form BA14 for foundation works inform the AP/RSE of the representative piles identified for proof tests. To avoid unnecessary delay, the AP/RSE should ensure that full information on the completed piles is included in the piling record plans and reports. 13. Should the overall actual founding levels of piles differ from the anticipated founding levels shown on the approved piling plans, review of piling design with back- analyses and resubmission of pile loading schedule plan would be required in the following circumstances: (a) the overall founding levels differ by more than 5% of pile lengths; or (b) the difference in pile lengths among piles within close proximity results in significant redistribution of pile loads or implies the existence of a steep bedrock profile.
9 If the variation is significant, additional ground investigation (GI) may be required to justify the deviation. Such requirement of additional GI will be determined by BD on a case-by-case basis. For foundation works in Area Numbers 2 and 4 of the Scheduled Areas, attention should be drawn to the requirements stipulated in clause of the Foundation Code and PNAP APP-61. 14. For large diameter bored pile foundations, AP may submit Form BA14 to BD after completion of proof drilling at the concrete and rock interface for at least 85%. of the completed piles. In addition, the submission of all test result for concrete cubes at 28 days is not necessary if sufficient justification is available at this stage. Provided that other information as required in the approval of the foundation plans have been submitted and found satisfactory, BD would select representative piles for proof tests while the remaining proof drilling and concrete cube testing are still in progress. In case there are irregularities found thereafter, BD may require additional proof tests.
10 The Form BA14. would only be acknowledged when the results of all the proof tests and required documents are submitted and found satisfactory. ( YU Tak-cheung ). Building Authority Ref. : BD GP/BREG/C/11 (IV). This PNAP is previously known as PNAP 66. First issue February 1980. Last revision February 2012. This revision March 2021 (AD/NB2) (General revision).



















