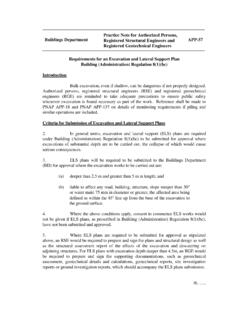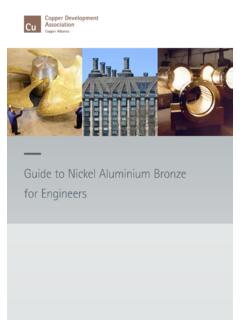Transcription of Practice Note for Authorized Persons, Registered ...
1 Buildings Department Practice Note for Authorized Persons, Registered structural Engineers and Registered Geotechnical Engineers APP-37 Curtain Wall, Window and Window Wall structural Submission of Curtain Wall Plans Curtain wall should be designed to meet the performance requirements set out in sections 29 to 31 of the Building (Construction) Regulation (B(C)R). Attention should be paid to the requirements for wind loads, horizontal imposed loads specified in section 9 of and Table 3 in the Schedule to the B(C)R on curtain wall when there is no protective barrier provided, protection of openings, protection against corrosion and the quality of materials.
2 2. The following details are required to be included in the curtain wall plans for submission to the Building Authority (BA) for approval: (a) structural framing and key structural details and the installation procedures excluding any unnecessary shop fabrication details; (b) structural calculations comprising design check on the parent structure, analysis on the structural adequacy and stability of the proposed curtain wall, element design for aluminium alloy, fixing components, glazing, and deflection check on major load carrying members; (c) workmanship specifications for welding, galvanisation measures to overcome bi-metallic effects, and corrosion prevention; (d) elevations including pane arrangements.
3 (e) typical and non-typical sections showing structural members and supports; (f) typical and non-typical connections; (g) specifications on allowable tolerance of the positioning of curtain wall supports and any remedial arrangements in cases where such tolerance is exceeded; (h) the mode of support from and connection to the load-bearing structure of the building (anchorages in structural concrete members or welded connections to structural steel members) and any justification and application for modification of section 31 of the B(C)R for using other mode of support, drilled or bolted fixings; /(i).
4 - 2 - (i) the projection of the curtain wall from the outer face of the structural elements, beams, columns and floor slabs, for consideration of exemption from gross floor area and site coverage calculations; (j) standards or codes of Practice ; (k) material specifications for structural steel, aluminium alloy, cast-in anchors, fixing screws, structural sealant, and glazing; and (l) sections showing compliance with section 35 of the B(C)R and the Code of Practice for Fire Safety in Buildings 2011 on such relevant aspects as the protection against spread of fire and smoke between floors, between different fire compartments on the same floor, and between the accommodation of a storey and the required staircase or its protected lobby.
5 structural Submission of Window or Window Wall Plans 3. In general, window and window wall should satisfy the performance requirements stipulated in the B(C)R, the requirements on lighting and ventilation stipulated in the Building (Planning) Regulations and relevant codes of Practice . 4. If a window or window wall forms wholly or partly the external wall of a building, have a structural opening with the least dimension exceeding or an area exceeding 6m2, and is at 100m or more above adjoining ground level or where the wind reference pressure, Qo,z1, is kPa or more, structural framing and key structural details, excluding any unnecessary shop fabrication details should be submitted for approval.
6 The submission should contain the following information to demonstrate that the window or window wall is of adequate strength and stability: (a) information described in items (b) to (g) and (j) to (l) of paragraph 2 above; (b) structural adequacy in resisting horizontal imposed loads specified in section 9 of and Table 3 in the Schedule to the B(C)R for the window or window wall that functions as a protective barrier; and (c) deflection checks to ensure that the maximum deflection of the structural elements does not exceed the deflection limits stipulated in the Code of Practice for structural Use of Glass 2018 (Glass Code).
7 5. structural details of a window or window wall (including glass shop front) with the design span of its structural elements ( mullion, glass fins, etc.) exceeding 6m should be submitted for approval. The structural information mentioned in items (a) to (c ) of paragraph 4 above should be included in the submission. /6.. 1 In case the preceding Code of Practice on Wind Effects in Hong Kong 2004 is adopted for the design of window or window wall, design wind pressure, qz, should be regarded as the wind pressure criterion.
8 - 3 - 6. Where the structural details of a window and window wall are not required to be submitted for approval, the Authorized Person (AP) and Registered structural Engineer (RSE) should ensure that the design , fabrication and installation of the window and window wall would achieve the required safety standard. Attention should be given to the requirements on horizontal imposed loads, protection of openings, function of protective barriers, corrosion protection, quality control of materials and protection against the spread of fire and smoke between floors.
9 Minor Works Relating to Curtain Wall, Window or Window Wall 7. Under the Minor Works Control System, certain minor works relating to repair or replacement of curtain wall, and construction, alteration, repair or replacement of window or window wall in an existing building are designated as minor works, which may be carried out under the simplified requirements as an alternative to obtaining prior approval and consent under the Buildings Ordinance (BO). Reference can be made to Schedule 1 of the Building (Minor Works) Regulation and Practice Note for AP, RSE and Registered Geotechnical Engineers (PNAP) APP-147 regarding the list of minor works items and the simplified requirements respectively.
10 design and Construction Standards 8. Standards commonly used for the design and construction of curtain wall, window and window wall, which are acceptable to the BA, are given in Appendix A and PNAP APP-53. Separate RSE 9. In view of the specialty of curtain wall, window and window wall works, a separate RSE may be appointed to prepare the design and supervise the carrying out of such works. Under such circumstances, the specified Forms BA4 and BA5 indicating the appointment of the separate RSE and the scope of works for which he/she is responsible are required to be submitted together with the plans submitted for approval.


















