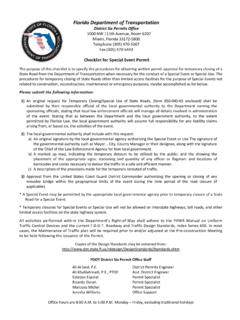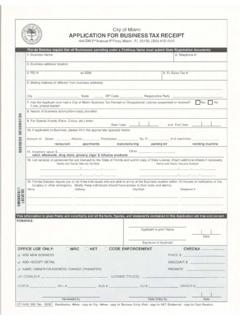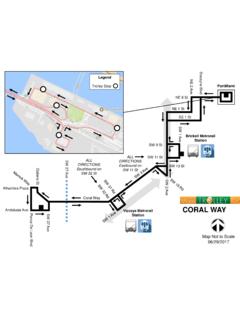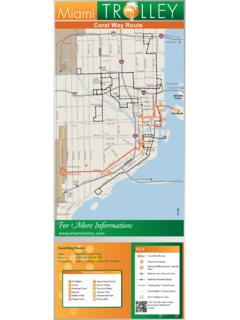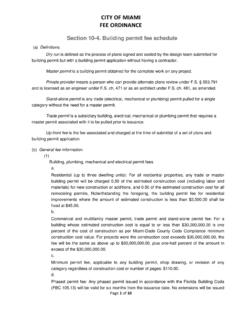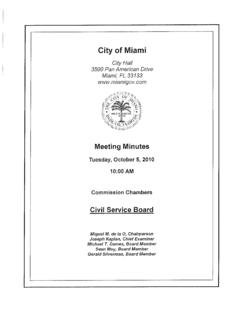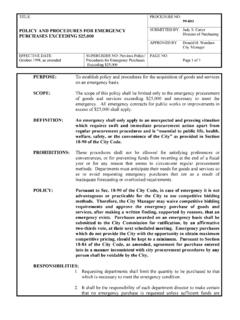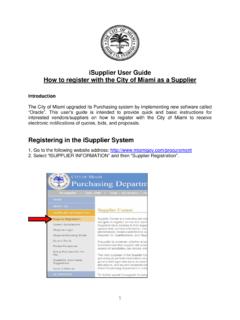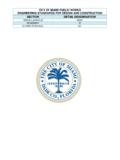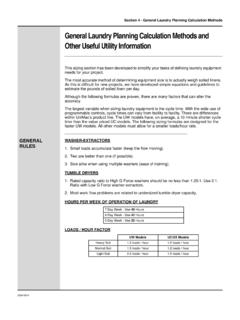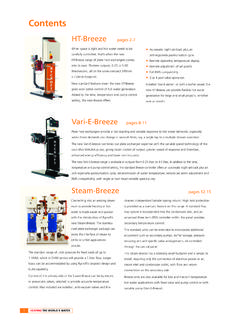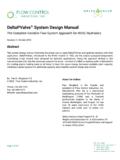Transcription of PREFORMED METAL ROOF PANELS - Miami
1 SECTION 07411. PREFORMED METAL roof PANELS . PART 1 GENERAL. SECTION INCLUDES. A. Roofing system of PREFORMED aluminum PANELS . B. Fastening system. C. Underlayment. D. Accessories and miscellaneous components. RELATED REQUIREMENTS. A. Section 05400 - Cold-Formed METAL Framing: roof framing. B. Section 06100 - Rough Carpentry: roof deck sheathing. C. Section 07620 - Sheet METAL Flashing and Trim. D. Section 07631 - Gutters and Downspouts. E. Section 07900 - Joint Sealers: Field installed sealants. DESIGN & PERFORMANCE REQUIREMENTS. A. General: 1. Design, materials, construction and quality of roof assemblies shall comply with design criteria specified in the Contract Documents and applicable requirements of the governing building code, including but not limited to FBC-B CHAPTERS 15 and 16 (including HVHZ provisions), and ASCE 7. a. Refer to FBC-B SECTION 1620 for wind loads; minimum Basic Wind Speed shall be as specified in this Section and as indicated on the Structural Drawings.
2 B. The entire application method of METAL panel roof system shall be as detailed in the Product Approval and FBC-TPHVHZ RAS-133, as applicable. (1) Perimeter flashings shall meet the material sizing and attachment requirements set forth FBC-TPHVHZ RAS-111. (2) Wood blocking shall be secured to the substrate in compliance with FBC-TPHVHZ RAS-111. 2. All perimeter flashings shall meet the material sizing and attachment requirements set forth FBC-TPHVHZ RAS-111. 3. Underlayment shall be in accordance with FBC-B CHAPTER 15. B. Design Loads: METAL roofing components, roofing systems and roofing assemblies, including substrate and structural support system, shall comply with requirements of the governing building code, criteria indicated on the Structural drawings, and as follows: 1. Design Loads shall include vertical live loads and wind loads, in addition to dead loads.
3 2. Vertical Live Loads: As indicated on Structural Drawings, but not less than DINNER KEY MARINA DOCKMASTER BUILDING. City of Miami Project No. B-60464 07411 - 1 of 15 PREFORMED METAL roof PANELS . ADDENDUM 6. 20 PSF. a. Wind Load (Maximum Design Pressure) Design Criteria: (1) Basic Wind Speed (3-second gust): 146 miles per hour. (2) Building Classification (FBC-B TABLE and ASCE 7 Table 1-1): Category II. (3) Wind Importance Factor (FBC-B TABLE ): (4) Wind Exposure Category (FBC-B SECTIONS and ): C. (5) Maximum Design Pressure Ratings of roofing components, roofing systems and roofing assemblies shall be not less than design pressure requirements indicated on the Structural drawings. C. Performance Requirements: Provide complete roofing assemblies, including roof PANELS , clips, fasteners, connectors, and miscellaneous accessories, tested for conformance to the following minimum standards: 1.
4 General: a. METAL roof PANELS shall comply with performance requirements without failure due to defective manufacture, fabrication, installation, or other defects in construction. b. Complete weathertight system tested and approved in accordance with ASTM E1592. 2. Product Approval: METAL roof PANELS shall be tested in accordance with the requirements of FBC-B SECTION , and shall have an approved and current Miami Dade Product Approval NOA meeting the wind pressure requirements shown on the structural drawings. 3. Delegated Design: Design METAL roof panel assembly, including comprehensive engineering analysis by a qualified professional engineer, licensed in the state of Florida and employed by the system manufacturer as a full time employee, using performance requirements and design criteria indicated. Extrapolation of testing results beyond the allowable pressures listed in the Florida Product Approval or NOA is prohibited.
5 4. Wind Uplift: UL Class 90 wind uplift resistance of UL 580. 5. Fire Resistance Classification: The panel system shall be listed as a Class A. fire rated roof covering and shall be acceptable for use in a Class A rated roof assembly, as determined by UL 790. 6. Air Infiltration: Maximum cfm/sq ft at air pressure differential of lbf/sq ft, when tested according to ASTM E1680. 7. Water Penetration: No water penetration when tested according to procedures and recommended test pressures of ASTM E1646 (5 gallons/hr per sq ft, at a test pressure difference of lbf/sq ft, for a test period of 15 minutes). Perform test immediately following air infiltration test. 8. Dynamic Pressure Water Penetration: The panel system shall be tested in accordance with AAMA and exhibit the following levels of performance: a. No leakage at 70 MPH wind velocity for 5 minutes.
6 B. No leakage at 100 MPH wind velocity for 1 minute. 9. Hydrostatic-Head Resistance: The panel system shall be tested in accordance with ASTM E2140 and exhibit no leakage when submerged under 6 inches of water for 6 hours 10. Structural Performance: Provide METAL roof panel assemblies capable of withstanding the effects of gravity loads and the following loads and stresses within limits and under conditions indicated, based on testing according to DINNER KEY MARINA DOCKMASTER BUILDING. City of Miami Project No. B-60464 07411 - 2 of 15 PREFORMED METAL roof PANELS . ADDENDUM 6. ASTM E1592: a. Wind Loads: Determine loads based on ASCE 7 calculations with criteria specific to each roof area. b. Deflection Limits: METAL roof panel assemblies shall withstand wind and snow loads with vertical deflections no greater than 1/180 of the span. 11. Thermal Movements: Allow for thermal movements resulting from ambient and surface temperature changes.
7 Base calculations on surface temperatures of materials due to both solar heat gain and nighttime-sky heat loss. a. Temperature Change (Range): +/- 220 degrees F. b. Interface between panel and clip shall provide for unlimited thermal movement in each direction along the longitudinal direction. Panel and seam cap configuration shall provide for the complete isolation of the sealant beads from the panel clip to prevent degradation of sealant from thermal movement cycles. c. Panel system manufacturer shall demonstrate, by means of a report from an accredited third party testing laboratory, that the panel has been physically tested to simulate thermal expansion and contraction. (1) Testing shall consist of a minimum of 100,000 cycles with a stroke distance of not less than 2 inches per cycle. (2) Satisfactory performance shall require that the panel system show no indication of material wear through or sealant degradation.
8 12. Energy Performance: Refer to SRI criteria specified in LEED Requirements. D. LEED Requirements: 1. Heat Island Effect - roof : Standing seam METAL panel roof system shall meet or exceed requirements of LEED-NC SS Credit (for steep sloped roof ) by means of reducing thermal gradient differences through high reflectance and high emissivity in accordance with the following criteria: a. Solar Reflectance Index (SRI): 29 or better, when calculated according to ASTM E1980 based on testing identical products by a qualified testing agency. SUBMITTALS. A. For submittal procedures, refer to Section 2 - General Terms and Conditions and Section 3 - Supplemental Terms and Conditions. B. Product Data: Manufacturer's data sheets on each product to be used, including: 1. Construction details, material descriptions, dimensions of individual components and profiles, and finishes for each type of roof panel and accessory.
9 2. Summary of test results, indicating compliance with specified requirements. 3. Storage and handling requirements and recommendations. 4. Installation methods. 5. Specimen warranty. C. Product Approval: Submit a current Miami Dade Product Approval NOA meeting the wind pressure requirements shown on the structural contract drawings. D. Shop Drawings: Include layouts of roof PANELS , details of edge and penetration conditions, spacing and type of connections, flashings, underlayments, and DINNER KEY MARINA DOCKMASTER BUILDING. City of Miami Project No. B-60464 07411 - 3 of 15 PREFORMED METAL roof PANELS . ADDENDUM 6. special conditions. 1. Show roof panel system with flashings and accessories in plan and elevation;. sections and details. a. Include METAL thicknesses and finishes, panel lengths, joining details, anchorage details, flashings and special fabrication provisions for termination and penetrations.
10 Indicate relationships with adjacent and interfacing work. 2. Show work to be field-fabricated or field-assembled. 3. Shop drawings to be prepared exclusively by METAL roof panel manufacturer. 4. Include structural analysis signed and sealed by qualified structural engineer, indicating conformance of roofing system to specified loading conditions. E. Delegated-Design Submittal: For METAL roof panel assembly indicated to comply with performance requirements and design criteria, including analysis data signed and sealed by the qualified professional engineer responsible for their preparation. F. Engineering Calculations: Submit negative wind uplift pressure calculations. 1. Calculations shall be signed and sealed by a professional engineer licensed to practice structural engineering in the State of Florida and employed by the panel system manufacture as a full time permanent employee.
