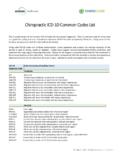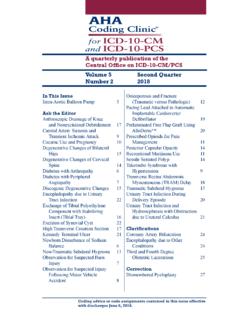Transcription of Prescriptive Residential Wood Deck Construction Guide
1 Copyright 2015 American Wood Council Prescriptive Residential Wood Deck Construction Guide Based on the 2012 International Residential Code Where applicable, provisions and details contained in this document are based on the International Residential Code (IRC) [bracketed text references applicable sections of the IRC]. Prescriptive Construction methods recommended meet or exceed minimum requirements of the IRC. Provisions that are not found in the IRC are recommended as good industry practice. Where differences exist between provisions of this document and the IRC, provisions of the IRC shall apply. This document is not intended to preclude the use of other Construction methods or materials.
2 All Construction and materials must be approved by the authority having jurisdiction. Every effort has been made to reflect the language and intent of the IRC. However, no assurance can be given that designs and Construction made in accordance with this document meet the requirements of any particular jurisdiction. 2 Prescriptive Residential WOOD DECK Construction Guide American Wood Council CONTENTS MINIMUM REQUIREMENTS & LIMITATIONS .. 2 DECKING REQUIREMENTS .. 3 JOIST SIZE .. 3 BEAM SIZE & ASSEMBLY REQUIREMENTS .. 5 DECK FRAMING PLAN .. 8 JOIST-TO-BEAM CONNECTION .. 9 JOIST HANGERS .. 9 POST REQUIREMENTS .. 10 RIM JOIST REQUIREMENTS.
3 11 FOOTINGS .. 11 LEDGER ATTACHMENT 13 PROHIBITED LEDGER ATTACHMENTS .. 15 LEDGER BOARD FASTENERS .. 15 NON-LEDGER DECKS - VERTICAL LOADS .. 17 DECK LATERAL LOADS .. 17 GUARD REQUIREMENTS .. 19 GUARD POST ATTACHMENTS .. 19 STAIR REQUIREMENTS .. 20 STAIR HANDRAIL REQUIREMENTS .. 22 STAIR FOOTING REQUIREMENTS .. 22 STAIR LIGHTING REQUIREMENTS .. 22 FRAMING AT CHIMNEY OR BAY WINDOW .. 23 MINIMUM REQUIREMENTS & LIMITATIONS 1. This document applies to single level Residential wood decks that are attached to the house to resist lateral forces. [ ] 2. Overall deck length shall be equal to or less than overall deck width.
4 See DECK FRAMING PLAN for definition of deck length and width. 3. Minimum post size is 6x6 nominal and maximum post height shall be in accordance with Table 4. 4. All lumber shall be identified by the grade mark of, or certificate of inspection issued by, an approved lumber grading or inspection bureau or agency ( ). All lumber and glued laminated timber shall be a naturally durable species (such as Redwood or Western Cedars with 90 percent or more of the width of each side is heartwood); or be preservatively treated with an approved process in accordance with American Wood Protection Association standards (Table 1) [R317 and R318].
5 All lumber in contact with the ground shall be approved preservative treated wood suitable for ground contact. [ ] All cuts shall be field treated with an approved preservative (such as copper naphthenate) [ ]. 5. All nails shall meet the requirements of ASTM F 1667. Threaded nails as stated in this document include helical (spiral) and annular (ring-shank) nails. Wood screws shall meet the requirements of ANSI/ASME Bolts and lag screws shall meet the requirements of ANSI/ASME 6. Throughout this document, " diameter bolts and lag screws are specified for various connections. Edge distance and spacing requirements are based on " diameter fasteners.
6 If larger (or smaller) fasteners are specified, edge distance and spacing shall be adjusted. 7. To resist corrosion, the following is required [ ]: All screws, bolts, washers, nuts, and nails for use with preservative treated wood shall be hot-dipped zinc-coated galvanized steel, stainless steel, silicon bronze, or copper. Hot-dipped galvanized fasteners shall meet the requirements of ASTM A 153, Standard Specification for Zinc Coating (Hot-Dip) on Iron and Steel Hardware, Class D for fasteners 3/8" diameter and smaller or Class C for fasteners with diameters over 3/8". Fasteners other than nails and timber rivets shall be permitted to be of mechanically deposited zinc-coated steel with coating weights in accordance with ASTM B 695, Class 55, minimum.
7 All connectors (joist hangers, cast-in-place post anchors, etc.) shall be galvanized or shall be stainless steel. Hardware to be hot-dipped prior to fabrication shall meet ASTM A 653, Standard Specification for Steel Sheet, Zinc-Coated (Galvanized) or Zinc-Iron Alloy-Coated (Galvannealed) by the Hot-Dip Process, G-185 coating. Hardware to be hot-dipped galvanized after fabrication shall meet ASTM A 123, Specification for Zinc (Hot-Dip Galvanized) Coatings on Iron and Steel Products. Fasteners and connectors exposed to salt water or located within 300 feet of a salt water shoreline shall be stainless steel grade 304 or 316.
8 Fasteners and connectors shall be of the same corrosion-resistant material. Other coated or non-ferrous fasteners or hardware shall be as approved by the authority having jurisdiction. 8. Decks supporting large concentrated loads such as hot tubs are beyond the scope of this document. 9. This document does not apply to decks which will experience snow loads, snow drift loads, or sliding snow loads that exceed 40 psf. 10. Lateral load resistance is limited to the Prescriptive provisions of of the IRC. Alternative loads and detailing shall be approved by the authority having jurisdiction. Prescriptive Residential WOOD DECK Construction Guide 3 American Wood Council 11.
9 Flashing shall be corrosion-resistant metal [ ] of minimum nominal thickness or approved non-metallic material. Aluminum should not be used in direct contact with lumber treated with preservatives that contain copper such as ACQ, Copper Azole, or ACZA. 12. Decks shall not be used or occupied until final inspection and approval is obtained. 13. This document is not intended to preclude the use of other Construction methods or materials not described herein. Table 1. Common Species and Use Categories for Decay Species Above Ground Ground Contact Preservative-Treated2 Southern Pine X X Douglas Fir-Larch X X Hem-Fir X X SPF X Ponderosa Pine X X Red Pine X X Redwood X X Western Cedars X Naturally Durable3 Redwood X Western Cedars X 1.
10 Use categories listed in Table 1 are based on the American Wood Protection Association (AWPA) Book of Standards. 2. Above Ground UC3B; Ground Contact UC4A. 3. Naturally durable species with 90% heartwood in width on each side need not be treated per minimum requirements. DECKING REQUIREMENTS All decking material shall be composed of dimension lumber (2" nominal thickness) or span rated decking in accordance with the American Lumber Standard Committee Policy for Evaluation of Recommended Spans for Span Rated Decking Products (November 5, 2004). Attach decking to each joist with 2-8d threaded nails or 2-#8 screws.














