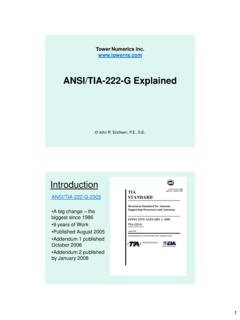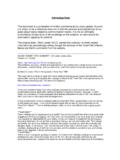Transcription of Project: Demos Job: Sample Guyed Tower Client: C …
1 project : DemosJob: Sample Guyed TowerClient: C-Concepts, :3 Dead+Wind 90 deg - No Ice+GuyMax. in @ ftScaling 10 into the 21st Century C-Concepts, inc. 12612 W. Mill Road Menomonee Falls, WI 53051 Phone: (262) 252-3173 FAX: (262) 252-3134 Job: Sample Guyed Tower project : Demos Client: C-Concepts, Inc. Drawn by: horn App'd: Code: TIA/EIA-222-F Date: 01/30/03 Scale: NTS Path: C:\MSDEV\PROJECTS\ERIT ower\Debug\Samples\ Dwg No. E-1 7/8 EHS LC= ft IT=10%R= ft 7/8 EHS LC= ft IT=10% 3/4 EHS LC= ft IT=10% 9/16 EHS LC= ft IT=10% ft137 K (Axial)1 kip-ft (Torque)2 K53 K45 K70 KT1T2T3T4T5T6T7T8T9T10T11T12T13T14T15T16 SR 2 1/2SR 3AA572-50SR 3/4A572-50L3x3x1 @ 43 @ 4 Section Legs Leg Grade Diagonals Diagonal Grade Top Girts Bottom Girts Horizontals Guy Pull-Offs Face Width (ft)4 # Panels @ (ft) Weight (K) ftR= ftR= ftR= ftR= ftR= ftR= ftR= ftR= ft(3) w/Pipe Mount297(3) w/Pipe Mount297(3)
2 W/Pipe Mount297(3) PiROD 12' T-Frame297(3) w/Pipe Mount190(3) w/Pipe Mount190(3) w/Pipe Mount190(3) PiROD 12' T-Frame190 Andrew 4' w/Radome150 DESIGNED APPURTENANCE LOADINGTYPETYPEELEVATIONELEVATION(3) w/Pipe Mount297(3) w/Pipe Mount297(3) w/Pipe Mount297(3) PiROD 12' T-Frame297(3) w/Pipe Mount190(3) w/Pipe Mount190(3) w/Pipe Mount190(3) PiROD 12' T-Frame190 Andrew 4' w/Radome150 MATERIAL LISTMARKMARKSIZESIZEASR 3 1/2BL2x2x3/16 MATERIAL STRENGTHGRADEGRADEYIELDYIELDA572-5050 ksiTOWER DESIGN NOTES1. Tower designed for a 80 mph basic wind in accordance with the TIA/EIA-222-F Tower is also designed for a 69 mph basic wind with in Deflections are based upon a 50 mph ft Lightening Rood is included for load transfer Tower RATING: into the 21st Century C-Concepts, inc.
3 12612 W. Mill Road Menomonee Falls, WI 53051 Phone: (262) 252-3173 FAX: (262) 252-3134 Job: Sample Guyed Tower project : Demos Client: C-Concepts, Inc. Drawn by: horn App'd: Code: TIA/EIA-222-F Date: 01/30/03 Scale: NTS Path: C:\MSDEV\PROJECTS\ERIT ower\Debug\Samples\ Dwg No. E-7 Feedline PlanRoundFlatApp In FaceApp Out Face(9) 1 5/8(9) 1 5/87/8 into the 21st Century C-Concepts, inc. 12612 W. Mill Road Menomonee Falls, WI 53051 Phone: (262) 252-3173 FAX: (262) 252-3134 Job: Sample Guyed Tower project : Demos Client: C-Concepts, Inc. Drawn by: horn App'd: Code: TIA/EIA-222-F Date: 01/30/03 Scale: NTS Path: C:\MSDEV\PROJECTS\ERIT ower\Debug\Samples\ Dwg No.
4 E-2 Base Elev= ftR= ft, 240 deg AzimuthR= ft, 120 deg AzimuthR= ft, 0 deg PlanTotal Area - Acres into the 21st Century C-Concepts, inc. 12612 W. Mill Road Menomonee Falls, WI 53051 Phone: (262) 252-3173 FAX: (262) 252-3134 Job: Sample Guyed Tower project : Demos Client: C-Concepts, Inc. Drawn by: horn App'd: Code: TIA/EIA-222-F Date: 01/30/03 Scale: NTS Path: C:\MSDEV\PROJECTS\ERIT ower\Debug\Samples\ Dwg No. E-3<- Minimum 0 Maximum -> <- Minimum 0 Maximum ->-500-500500500 TIA/EIA-222-F - 80 mph/69 mph in IceLeg CapacityLeg Compression (K) (ft) into the 21st Century C-Concepts, inc.
5 12612 W. Mill Road Menomonee Falls, WI 53051 Phone: (262) 252-3173 FAX: (262) 252-3134 Job: Sample Guyed Tower project : Demos Client: C-Concepts, Inc. Drawn by: horn App'd: Code: TIA/EIA-222-F Date: 01/30/03 Scale: NTS Path: C:\MSDEV\PROJECTS\ERIT ower\Debug\Samples\ Dwg No. E-5 TIA/EIA-222-F - Service - 50 mphMaximum Values0055 Deflection (in) (ft) (deg) (deg) into the 21st Century C-Concepts, inc. 12612 W. Mill Road Menomonee Falls, WI 53051 Phone: (262) 252-3173 FAX: (262) 252-3134 Job: Sample Guyed Tower project : Demos Client: C-Concepts, Inc. Drawn by: horn App'd: Code: TIA/EIA-222-F Date: 01/30/03 Scale: NTS Path: C:\MSDEV\PROJECTS\ERIT ower\Debug\Samples\ Dwg No.
6 Ft137 K (Axial)1 kip-ft (Torque)2 K53 KELEVATION45 K40 deg53 K2 KPLAN70 K288'188'88' 7/8 EHS, SF = , Tmax = K, Lc = ft, Lu = ft, Ls = ftR= ft 3/4 EHS, SF = , Tmax = K, Lc = ft, Lu = ft, Ls = ft 9/16 EHS, SF = , Tmax = K, Lc = ft, Lu = ft, Ls = ftGuy Tensions and Tower ReactionsTIA/EIA-222-F - 80 mph/69 mph in IceMaximum ValuesGuy Radius = ftGuy Azimuth = 0 deg into the 21st Century C-Concepts, inc. 12612 W. Mill Road Menomonee Falls, WI 53051 Phone: (262) 252-3173 FAX: (262) 252-3134 Job: Sample Guyed Tower project : Demos Client: C-Concepts, Inc.
7 Drawn by: horn App'd: Code: TIA/EIA-222-F Date: 01/30/03 Scale: NTS Path: C:\MSDEV\PROJECTS\ERIT ower\Debug\Samples\ Dwg No. E-8 Stress Distribution Chart0' - 300'> 100%75%-100%50%-75%< 50% OverstressFace AFace BFace (ft) Guyed TowerPage1 of 44C-Concepts, W. Mill RoadProjectDemosDate19:34:41 01/30/03 Menomonee Falls, WI 53051 Phone: (262) 252-3173 FAX: (262) 252-3134 ClientC-Concepts, byhornTower Input DataThe main Tower is a 3x Guyed Tower Tower with an overall height of ft above the ground base of the Tower is set at an elevation of ft above the ground face width of the Tower is ft at the top and tapered at the Tower is designed using the TIA/EIA-222-F following design criteria apply: Basic wind speed of 80 mph.
8 Nominal ice thickness of in. Ice density of 56 pcf. A wind speed of 69 mph is used in combination with ice. Temperature drop of 50 F. Deflections calculated using a wind speed of 50 mph. Tension only take-up is in. Feedline torque is considered. Pressures are calculated at each section. Safety factor used in guy design is 2. Stress ratio used in Tower member design is B Guy B Leg C Guy C Leg A Guy A Face A Face B Face C Corner & Starmount Guyed Tower Wind 0 Wind 90 Wind 180 Tower Section GeometryEERRIITT oowweerrJobSample Guyed TowerPage2 of 44C-Concepts, W. Mill RoadProjectDemosDate19:34:41 01/30/03 Menomonee Falls, WI 53051 Phone: (262) 252-3173 FAX.
9 (262) 252-3134 ClientC-Concepts, byhornTower SectionTower ElevationftSectionWidthftNumberofSection sSectionLengthftDiagonalSpacingftBracing TypeHasK BraceNoYesTower Section Geometry (cont d) Tower Round2 1/2A572-50(50 ksi)Solid Round3/4A572-50(50 ksi)T15 Round3A572-50(50 ksi)Solid Round3/4A572-50(50 ksi)T16 Round3 1/2A572-50(50 ksi)Solid Round3/4A572-50(50 ksi) Tower Section Geometry (cont d) Tower ElevationftTop GirtTypeTop GirtSizeTop GirtGradeBottom GirtTypeBottom GirtSizeBottom AngleL3x3x1/4A36(36 ksi)Single AngleA36(36 ksi)T15 AngleL3x3x1/4A36(36 ksi)Single AngleL2x2x3/16A36(36 ksi)T16 AngleL3x3x1/4A36(36 ksi)Single AngleL2x2x3/16A36(36 ksi) Tower Section Geometry (cont d) Tower GirtTypeMid GirtSizeMid BarA36(36 ksi)Single AngleL2x2x3/16A36(36 ksi)T15 BarA36(36 ksi)Single AngleL2x2x3/16A36(36 ksi)T16 BarA36(36 ksi)Single AngleL2x2x3/16A36(36 ksi) Tower Section Geometry (cont d)EERRIITT oowweerrJobSample Guyed TowerPage3 of 44C-Concepts, W.
10 Mill RoadProjectDemosDate19:34:41 01/30/03 Menomonee Falls, WI 53051 Phone: (262) 252-3173 FAX: (262) 252-3134 ClientC-Concepts, byhornTower ElevationftGussetArea(per face)ft2 GussetThicknessinGusset GradeAdjust. AngleStitch BoltSpacingDiagonalsinDouble AngleStitch (36 ksi) (36 ksi) (36 ksi) Section Geometry (cont d)K Factors1 Tower : K factors are applied to member segment lengths. K-braces without inner supporting members will have the K factor in the out-of-planedirection applied to the overall Section Geometry (cont d) Tower ElevationftLegDiagonalTop GirtBottom GirtMid GirtLong HorizontalShort HorizontalNet WidthDeductinUNet WidthDeductinUNet Section Geometry (cont d)EERRIITT oowweerrJobSample Guyed TowerPage4 of 44C-Concepts, W.









