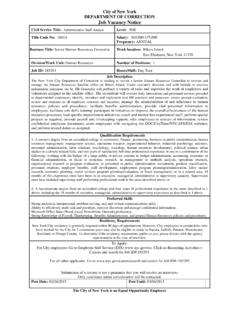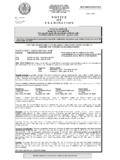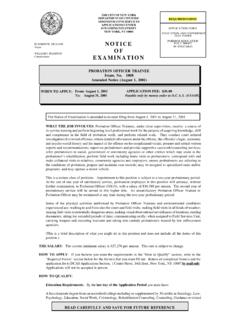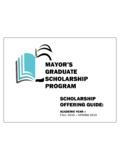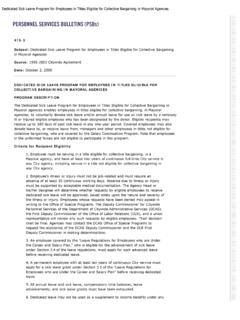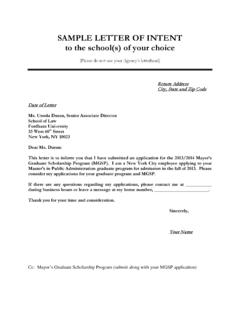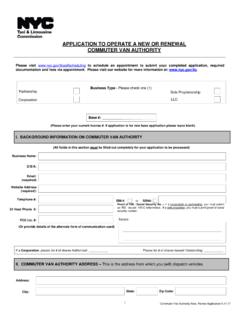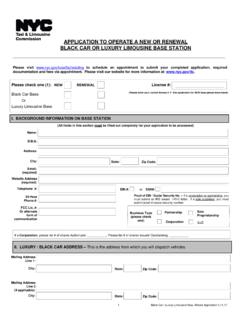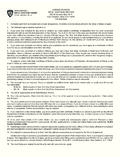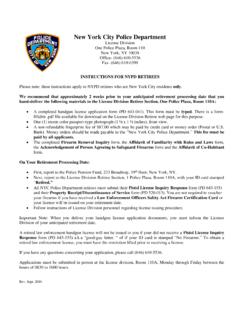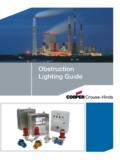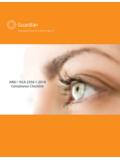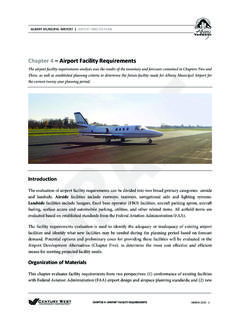Transcription of Promulgation Details for 1 RCNY 3310-01
1 Promulgation Details for 1 rcny 3310-01 . This rule became effective on January, 3, 2009. Since such date, one or more amendments have been made to this rule. Each rule amendment has its own effective date and Statement of Basis and Purpose. Below you will find one or more rule amendments (the most recent appearing at the top), followed by the original rule. The effective date of each amendment and the original rule can be found at the top of each NOTICE OF ADOPTION OF RULE.. This amendment has an effective date of 10-18-10. Section 1. Table 1 of subdivision a of section 3310-01 of title 1 of the rules of the city of New York is amended to read as follows: TABLE 1. General inspections Requirement Minimum schedule of inspections (1) When a building is being constructed or demolished at a height As appropriate greater than 75 feet ( m), verify that at least one elevator or personal hoist [with an emergency communication system is in place] in a state of readiness is available for FDNY access.
2 (2) When a personnel hoist requires a jump, verify that all As appropriate necessary permits are obtained and testing performed. (3) When a building is being constructed or demolished at a height Daily greater than 75 feet ( m), verify that a standpipe system is available and in readiness at all times for use by the Fire Department. (i) Verify the standpipe is in place at each story below the Daily construction or demolition floor. For the purposes of this section, the construction floor shall be the stripping operation floor, except for steel construction, in which case it shall be the uppermost finished and walkable concrete floor; for demolition the demolition floor shall be the floor being demolished. (ii) Verify that valves are in place at each story below the Daily construction or demolition floor.
3 (iii) Verify that the standpipe is capped. Daily ([ii]iv) Verify that standpipes are connected to a water source, Daily as applicable, and a siamese connection. ([iii]v) Verify that siamese hose connections are [ free from Daily obstruction and are marked by a red light and a sign reading, Standpipe Siamese Connection. ] not obstructed. (vi) Verify siamese hose connections are marked by a red Daily light and a sign reading, Standpipe Siamese Connection.. ([iv]vii) Verify that no breach exists by visually tracing Weekly standpipe risers, cross connections and siamese connections. (4) If a construction shed is located within 30 feet ( m) of the Once per shed building, verify that [the construction shed is constructed of noncombustible materials] it meets the requirements of section of the building code.
4 (5) Verify that interior and exterior guardrails and toeboards are Daily provided and properly installed [to meet the standards described in section of] as required by the building code. (6) Verify that all openings and/or holes in the floor are covered at Daily 2. all times. (7) Verify that all stairwells have standard handrails. Daily (8)[.] Verify that all signs required by section of the building Once per sign code are installed and contain the required information. 2. Table 7 of subdivision a of section 3310-01 of title 1 of the rules of the city of New York is amended to read as follows: TABLE 7. Warning signs and lights inspections Requirement Minimum schedule of inspections (1) Verify that all areas that are dangerous or hazardous to the public Daily or areas where work is performed near vehicular traffic are appropriately marked with warning signs and lights.
5 (2) Verify that steps necessary to protect the public are taken, Throughout the including provisions for flagmen/flagwomen whenever day, as intermittent operations are conduced on or across areas open to appropriate[.]. the public or when dangerous operations, such as blasting, may affect such areas. 3. Section 3310-01 of title 1 of the rules of the city of New York is amended by adding a new subdivision d to read as follows: (d) Notification. The site safety manager or coordinator shall immediately and directly notify the department in accordance with section of the building code if he or she discovers in the routine performance of the job any of the conditions listed in section or below: (i) Required standpipe is not in place at each story below the construction or demolition floor.
6 (ii) Required standpipe valve(s) are not in place at each story below the construction or demolition floor;. (iii) Required standpipe is not capped;. (iv) Required standpipe is not connected to a water source or siamese connection;. (v) Required standpipe siamese hose connection(s) is obstructed;. (vi) Required standpipe siamese hose connections are not marked by a red light and a sign reading, Standpipe Siamese Connection ;. (vii) A breach exists in the required standpipe risers, cross connections, or siamese connections;. (viii) The standpipe alarm activates; or (ix) When a building over 75 feet ( m) is being constructed or demolished and at least one elevator or hoist in a state of readiness is not available for FDNY access.
7 3. STATEMENT OF BASIS AND PURPOSE. The foregoing rule is promulgated pursuant to the authority of the Commissioner of Buildings under Sections 643 and 1043(a) of the New York City Charter. Site safety managers and coordinators are required to perform regular inspections of construction sites to identify dangers that could pose a risk to public safety. Under chapter 33 of the building code, when a site safety manager or coordinator discovers violations involving the protection of pedestrians, the site safety manager or coordinator is required to immediately report the problem to the department. This rule clarifies inspection requirements for standpipes and hoists or elevators in readiness, and requires site safety managers and coordinators to immediately report to the department violations involving standpipes and hoists or elevators in readiness to ensure the department is aware of deficiencies or non-compliance involving these essential items.
8 4. This rule has an effective date of 01-03-09. Section 1. Chapter 26 of Title 1 of the Rules of the City of New York is REPEALED. 2. Title 1 of the Rules of the City of New York is amended by adding a new chapter 3300 and a new section 3310-01 to read as follows: CHAPTER 3300. SAFEGUARDS DURING CONSTRUCTION AND DEMOLITION. 3310-01 Site safety. (a) Site safety inspections. It is the responsibility of the site safety manager or coordinator to perform the site safety inspections detailed in Tables 1. through 9 below at the intervals prescribed in the tables. TABLE 1. General inspections Requirement Minimum schedule of inspections (1) When a building is being constructed or As appropriate demolished at a height greater than 75 feet ( m), verify that at least one elevator or personal hoist with an emergency communication system is in place.
9 (2) When a personnel hoist requires a jump, verify As appropriate that all necessary permits are obtained and testing performed. (3) When a building is being constructed or Daily demolished at a height greater than 75 feet ( m), verify that a standpipe system is available and in readiness at all times for use by the Fire Department. (i) Verify that valves are in place at Daily each story below the construction floor. (ii) Verify that standpipes are connected Daily to a water source and siamese connection. (iii) Verify that siamese hose Daily connections are free from obstruction and are marked by a red light and a sign reading, Standpipe Siamese Connection.. (iv) Verify that no breach exists by Weekly visually tracing standpipe risers, cross connections and siamese connections.
10 (4) If a construction shed is located within 30 feet Once per shed ( m) of the building, verify that the construction shed is constructed of noncombustible materials. (5) Verify that interior and exterior guardrails and Daily toeboards are provided and properly installed to meet the standards described in section of the building code. (6) Verify that all openings and/or holes in the Daily floor are covered at all times. (7) Verify that all stairwells have standard Daily handrails. (8). Verify that all signs required by section Once per sign of the building code are installed and contain the required information. TABLE 2. Safety netting inspections Requirement Minimum schedule of inspections (1) Verify that horizontal safety netting is Daily maintained not more than two stories below the stripping operation floor on concrete structures or the uppermost finished and walkable concrete floor on steel frame structures, provided that such floor is more than six stories or 75 feet ( m) in height above the adjoining ground or adjoining roof level, whichever is applicable.
