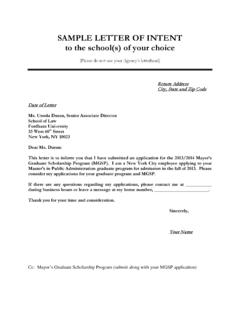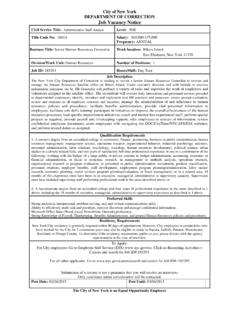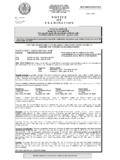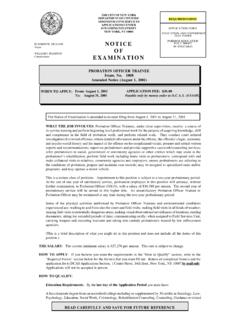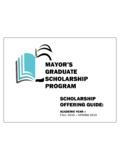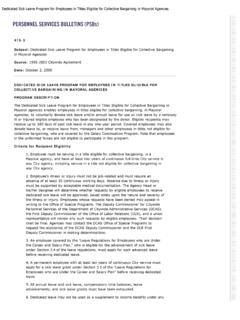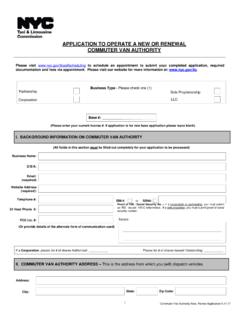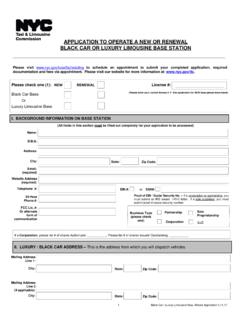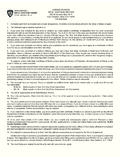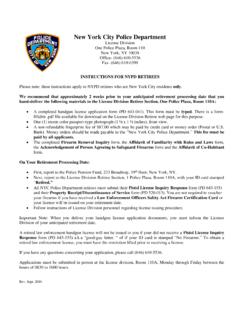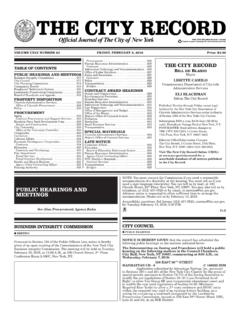Transcription of PUBLIC HEARINGS AND MEETINGS - City of New York
1 357 VOLUME CXLV NUMBER 12 THURSDAY, JANUARY 18, 2018 Price: $ PRESIDENT - MANHATTAN MEETINGThe January Meeting of the Manhattan Borough Board will be held, at 8:30 , on Thursday, January 18th, 2018, at 1 Centre Street, 19th Floor questions: Brian Lafferty, Special Projects Coordinator, (212) 669-8300, by: Tuesday, January 16, 2018, 5:00 j16-18 TABLE OF CONTENTSPUBLIC HEARINGS AND MEETINGSB orough President - Manhattan .. 357 City Council .. 357 City Planning Commission .. 361 Citywide Administrative Services .. 363 Community Boards .. 363 Comptroller .. 363 Board of Education Retirement System .. 363 Equal Employment Practices Commission .. 363 Housing Authority .. 363 Landmarks Preservation Commission .. 364 Board of Standards and Appeals .. 364 Transportation .. 365 PROPERTY DISPOSITIONC itywide Administrative Services .. 367 Office of Citywide Procurement 367 Police .. 367 PROCUREMENTC itywide Administrative Services.
2 368 Office of Citywide Procurement 368 Comptroller .. 368 Design and Construction .. 368 Agency Chief Contracting Office 368 Emergency Management .. 368 Employees Retirement System .. 368 Health and Mental Hygiene .. 369 Agency Chief Contracting Officer 369 Housing Authority .. 369 Supply Management 369 Housing Preservation and Development .. 369 Maintenance 369 Human Resources Administration .. 370 Office of Labor Relations .. 370 Parks and Recreation .. 371 Revenue 371 School Construction Authority .. 372 Contract Services 372 Taxi and Limousine Commission .. 372 Transportation .. 372 Bridges 372 AGENCY RULESF inance .. 372 SPECIAL MATERIALSH ousing Preservation and Development.
3 373 Changes in Personnel .. 373 LATE NOTICER ecords and Information Services .. 376 CITY COUNCIL PUBLIC HEARINGSNOTICE IS HEREBY GIVEN that the Council has scheduled the following PUBLIC HEARINGS on the matters indicated below:The Subcommittee on Zoning and Franchises will hold a PUBLIC hearing on the following matters in the Council Committee Room, 16th Floor, 250 Broadway, New York, NY 10007, commencing at 9:30 , on Tuesday, January 23, 2018:116 BEDFORD AVENUE REZONINGBROOKLYN CB - 1 C 170024 ZMKA pplication submitted by 116 Bedford Avenue, LLC, pursuant to Sections 197-c and 201 of the New York City Charter for an amendment of the Zoning Map, Section No. 13a, by establishing within an existing R6A District a C1-4 District bounded by North 11th Street, Bedford Avenue, North 10th Street, and a line 100 feet northwesterly of Bedford Avenue, subject to the conditions of CEQR Declaration E-440. 587 BERGEN STREET REZONINGBROOKLYN CB - 8 C 170356 ZMKA pplication submitted by 1121 of Delaware, LLC, pursuant to Sections 197-c and 201 of the New York City Charter for an amendment of the Zoning Map, Section No.
4 16c, changing from an M1-1 District to an R6B District property bounded by Dean Street, a line 150 feet easterly of Carlton Avenue, a line midway between Dean Street and Bergen Street, a line 310 feet easterly of Carlton Avenue, Bergen Street, a line 210 feet easterly of Carlton Avenue, a line 80 feet northerly of Bergen Street, and a line 100 feet easterly of Carlton Avenue, subject to the conditions of CEQR Declaration E-439. 587 BERGEN STREET REZONINGBROOKLYN CB - 8 N 170357 ZRKA pplication submitted by 1121 of Delaware, LLC, pursuant to Section 201 of the New York City Charter, for an amendment of the Zoning Resolution of the City of New York, modifying Appendix F for the purpose of establishing a Mandatory Inclusionary Housing area. THE CITY RECORDBILL DE BLASIO MayorLISETTE CAMILOC ommissioner, Department of Citywide Administrative ServicesELI BLACHMAN Editor, The City RecordPublished Monday through Friday except legal holidays by the New York City Department of Citywide Administrative Services under Authority of Section 1066 of the New York City $500 a year, $ daily ($ by mail).
5 Periodicals Postage Paid at New York, POSTMASTER: Send address changes to THE CITY RECORD, 1 Centre Street, 17th Floor, New York, 10007-1602 Editorial Office/Subscription Changes: The City Record, 1 Centre Street, 17th Floor, New York, 10007-1602 (212) 386-0055 Visit The New City Record Online (CROL) at for a searchable database of all notices published in the City Record. PUBLIC HEARINGS AND MEETINGSSee Also: Procurement; Agency Rules THE CITY RECORD THURSDAY, JANUARY 18, 2018358 Matter underlined is new, to be added;Matter struck out is to be deleted;Matter within # # is defined in Section 12-10;* * * indicates where unchanged text appears in the Zoning Resolution.* * *APPENDIX FInclusionary Housing Designated Areas and Mandatory Inclusionary Housing Areas * * *BROOKLYN* * *Brooklyn Community District 8* * *Map 2 - [date of adoption][PROPOSED MAP]Portion of Community District 8, Brooklyn* * *IL PITTINOMANHATTAN CB - 2 20185005 TCMA pplication, pursuant to Section 20-226 of the Administrative Code of the City of New York concerning the petition of Bar Giacosa Corp.
6 , d/b/a Il Pittino, for a new revocable consent to maintain, operate and use an unenclosed sidewalk caf located at 270 6th SUGAR BAR AND RESTAURANTMANHATTAN CB - 12 20185019 TCMA pplication pursuant to Section 20-226 of the Administrative Code of the City of New York concerning the petition of Brown Sugar Bar and Restaurant, Inc., for a new revocable consent to maintain, operate and use an unenclosed sidewalk caf , located at 5060 Subcommittee on Landmarks, PUBLIC Siting and Maritime Uses will hold a PUBLIC hearing on the following matter in the Council Committee Room, 16th Floor, 250 Broadway, New York, NY 10007, commencing at 11:00 , on Tuesday, January 23, 2018:HUBERTY HOUSEBROOKLYN CB - 4 20185109 HKK (N 180135 HKK)The proposed designation by the Landmark Preservation Commission [DL-500/LP-2542], pursuant to Section 3020 of the New York City Charter of Peter P. and Rosa M. Huberty House, located at 1019 Bushwick Avenue (Tax Map Block 3322, Lot 38), as an historic landmark.
7 The Subcommittee on Planning, Dispositions and Concessions will hold a PUBLIC hearing on the following matter(s) in the Council Committee Room, 16th Floor, 250 Broadway, New York, NY 10007, commencing at 1:00 on Tuesday, January 23, 2018:425 GRAND CONCOURSEBRONX CB - 1 C 180032 HAXA pplication submitted by the Department of Housing Preservation and Development (HPD):1) pursuant to Article 16 of the General Municipal Law of New York State for a) the designation of property located at 425 Grand Concourse (Block 2346, Lot 1) as an Urban Development Action Area; and b) an Urban Development Action Area Project for such area; and 2) pursuant to Section 197-c of the New York City Charter for the disposition of such property to a developer to be selected by HPD;to facilitate the construction of a mixed-use building with affordable residential units, ground floor retail space, and community facility space in the Mott Haven neighborhood of Bronx Community District GRAND CONCOURSEBRONX CB - 1 C 180031 ZMXA pplication submitted by the Department of Housing Preservation and Development, pursuant to Sections 197-c and 201 of the New York City Charter for the amendment of the Zoning Map, Section No.
8 6a, changing from a C4-4 District to a C6-3 District property bounded by the southerly boundary line of a playground and its easterly and westerly prolongations, Grand Concourse, East 144th Street, and Walton GRAND CONCOURSEBRONX CB - 1 N 180033 ZRXA pplication submitted by the New York City Department of Housing Preservation and Development, pursuant to Section 201 of the New York City Charter, for an amendment of the Zoning Resolution of the City of New York, modifying Article II, Chapter 3 (Residential Bulk Regulations in Residence Districts) and Article III, Chapter 5 (Bulk Regulations for Mixed Buildings in Commercial Districts) and related sections, introducing regulations for R9-1 Districts mapped in a Mandatory Inclusionary Housing (MIH) area, creating special bulk regulations for a C6-3 District located in an MIH area located within Community District 1, Borough of the Bronx, and modifying APPENDIX F for the purpose of establishing an MIH underlined is new, to be added;Matter struck out is to be deleted;Matter within # # is defined in Section 12-10;* * * indicates where unchanged text appears in the Zoning ResolutionArticle II Residence District RegulationsChapter 1 Statement of Legislative Intent* * *21-10 PURPOSES OF SPECIFIC RESIDENCE DISTRICTS * * *21-15 R3-2, R4, R4B, R5, R6, R7, R8, R9 and R10 - General Residence DistrictsThese districts are designed to provide for all types of residential buildings, in order to permit a broad range of housing types, with appropriate standards for each district on density, open space, and spacing of buildings.
9 However, R4B Districts are limited to single- or two-family dwellings, and zero lot line buildings are not permitted in R3-2, R4 (except R4-1 and R4B), and R5 (except R5B) Districts. The various districts are mapped in relation to a desirable future residential density pattern, with emphasis on accessibility to transportation facilities and to various community facilities, and upon the character of existing development. These districts also include community facilities and open uses which serve the residents of these districts or benefit from a residential and R9-1 Districts may be mapped only as specified in this paragraph. Such districts may be mapped within the waterfront area and in the Special Mixed Use Distri cts. and, in In addition, R7-3 Districts may be mapped in the Special Long Island City Mixed Use District, and R9-1 Districts may be mapped in Mandatory Inclusionary Housing areas.* * *Article II Residence District RegulationsChapter 3 Residential Bulk Regulations in Residence Districts* * *23-10 OPEN SPACE AND FLOOR AREA REGULATIONS* * *THURSDAY, JANUARY 18, 2018 THE CITY RECORD 35923-15 Open Space and Floor Area Regulations in R6 Through R10 Districts* * *23-154 Inclusionary Housing * * *(d) Special #floor area# provisions for #zoning lots# in #Mandatory Inclusionary Housing areas#For #zoning lots# in #Mandatory Inclusionary Housing areas#, the following provisions shall apply:* * *(2) Maximum #floor area ratio#The maximum #floor area ratio# for the applicable zoning district in #Inclusionary Housing designated areas# set forth in paragraph (b) of this Section shall apply to any #MIH development#, except:(i) in an R6 District without a letter suffix the maximum #floor area ratio# for any #MIH development# shall be in the following areas.
10 (aa) Mandatory Inclusionary Housing Program Area 1, as of May 24, 2017, in Community District 9 in the Borough of the Bronx; and (bb) Mandatory Inclusionary Housing Program Area 2, as of September 7, 2017, in Community District 14 in the Borough of Queens.(ii) in an R7-1 District the maximum #floor area ratio# for any #MIH development# shall be ; (iii) in an R7-3 or R7X District, the maximum #floor area ratio# for any #MIH development# shall be ; and(iv) in an R9-1 District the maximum #floor area ratio# for any # MIH development# shall be * * *23-155 Affordable independent residences for seniorsR6 R7 R8 R9 R10 * * *MAXIMUM FLOOR AREA RATIO FORAFFORDABLE INDEPENDENT RESIDENCES FOR SENIORSIN QUALITY HOUSING BUILDINGSD istrictMaximum#Floor Area Ratio#* * * * * *23-60 HEIGHT AND SETBACK REGULATIONS* * *23-66 Height and Setback Requirements for Quality Housing Buildings* * *23-664 Modified height and setback regulations for certain Inclusionary Housing buildings or affordable independent residences for seniors* * *(c)
