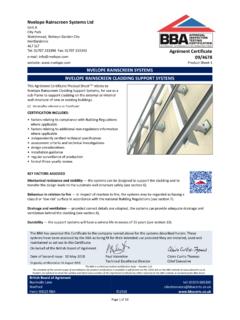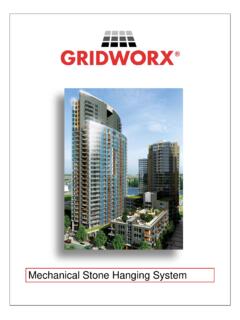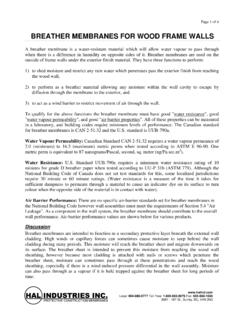Transcription of Rainscreen Design Section 1.3
1 Rainscreen Design Section Page 1 OCTOBER 2016 MASONRY RAIN SCREEN WALLS During the 1960's and 1970's, the Division of Building Research of the National Research Council of Canada (NRC) published important technical literature about the Design and function of walls, windows and roofs. Fundamental concepts described in this literature have been referred to as "the principles of enclosure Design ". Among these concepts is the familiar Rainscreen principle that can explain the consistently successful performance of masonry Rainscreen veneer walls. Brick, block or stone may be used as the outermost element for the walls of buildings. Used in this way, a single wythe of masonry is the wall cladding and is often referred to as a "veneer".
2 Masonry built as a veneer is also a Rainscreen wall, because the assembly includes an air space behind the veneer that is drained and ventilated to the exterior. UBC Life Sciences Building Brick Veneer over Block Backup Rainscreen Design Section Page 2 OCTOBER 2016 The cavity in a masonry wall provides: drainage and drying a capillary break (gap) between cladding and back-up pressure moderation of wind driven rain for dimensional tolerances in the back-up wall location a good location for some or all of the wall insulation To maximize the performance of these functions, the cavity should be kept reasonably clear of mortar droppings. The structural, airtight and thermally insulated components of rain screen walls discussed in Sections and are located inward of the air space behind the veneer.
3 Wall assemblies inward of the airspace of masonry-clad walls are referred to as the "back-up", and may be of several types as described below. The masonry veneer is usually about 100mm thick with its weight supported vertically by the foundation, or on steel shelf angles at each floor for higher buildings. For lateral wind and earthquake loads, the veneer is connected to the back-up by corrosion resistant steel ties at a designed spacing. A wide range of wall assemblies with a masonry veneer have successfully incorporated all of the aspects of rain screen enclosures for most of the twentieth century. Rainscreen Section An ordinary interior partition must be a physical barrier providing privacy, sound separation and some degree of security as well as meeting certain aesthetic requirements.
4 An exterior wall must do all of this, plus prevent rain and air leakage, control vapour migration, control heat and radiant energy transfer, and resist certain physical loads. A masonry wall with even modest control over air and vapour movement and minimal thermal insulation can provide all of these enclosure requirements throughout a very long service-life. Masonry-clad walls generally include an air space behind the cladding that is drained and ventilated to the exterior. Examples of walls with a brick or stone Rainscreen veneer have successfully incorporated all of the of aspects Rainscreen enclosures for most of the twentieth century. The four D s of successful wall Design : Deflection: Limit wall exposure to rain with overhangs and flashings.
5 Drainage: Any moisture that makes it into the wall is redirected outside. Drying: Features that speed the drying of wet materials. Durability: Use only materials that are tolerant of moisture. Rainscreen Design Section Page 3 OCTOBER 2016 Typical rain screen wall assembly consisting of: backup wall, membrane and insulation, air barrier and masonry veneer. AIR BARRIERS A fundamental element of any wall is a structural barrier to air movement. Uncontrolled air movement can result in a loss of interior environmental control, rain entry and damaging condensation of moisture from interior air. An air barrier for a building must be sufficiently airtight to adequately contain the interior environment and to separate inside from outside.
6 If air tightness at the interior side of thermal insulation is insufficient to contain the interior environment and prevent outward interior air movement across thermal insulation, interior air may contact cold surfaces in the enclosure. This type of air movement can be referred to as exfiltration and is known to be an important cause of moisture-related damage to the enclosures of buildings. This is less of a concern with masonry claddings than with other less moisture tolerant materials. Achieving a buildable and airtight barrier throughout the walls, windows and roofs of buildings is often one of the most difficult tasks for designers and builders. In many instances, the difference between a successful building enclosure and a disaster, is the attention given to this one objective.
7 Durability of the air barrier, in turn, depends on the functioning of all other components of the assembly. In masonry rainscreens, the air barrier is typically an applied membrane, trowel-on Rainscreen Design Section Page 4 OCTOBER 2016 material, or sprayed foam system, applied to the cavity side of the back-up wall. Air pressure across the envelope due to wind, operation of mechanical ventilation equipment and stack effect induce substantial physical loads. Of these, wind will likely exert the largest force. Although maximum wind gusts may only last a few seconds and occur once in a decade, these loads must not damage the air barrier. The various air barrier components of the building envelope must have sufficient structural integrity, or be structurally supported, to transfer loads to the structure of the building without damage or excessive deflection.
8 Concrete block back-up walls easily provide such structural support with minimal deflection. Elm Park Place Brick Veneer over Block Backup Rainscreen Design Section Page 5 OCTOBER 2016 INSULATION A layer of thermal insulation is normally required to obtain control over the temperature of the interior environment and to protect the enclosure from the effects of the weather. Considered only as thermal separation between inside and out, insulation could be placed at any convenient plane in the wall. However, insulation should be placed so as to protect critical components and assemblies from the temperature changes that occur in the exterior environment. Placement of thermal insulation in the correct location with respect to the airtight assemblies is important for proper enclosure functioning.
9 The building structure, the wall structure and the air barrier, should be as thermally isolated as possible from the exterior. In a masonry Rainscreen , placing insulation over the membrane on the back-up wall inside the cavity airspace meets these requirements. VAPOUR BARRIER Outward diffusion of water vapour can be another source of condensation-related wetness although not likely to be as significant as air leakage. Movement of water vapour into building enclosure assemblies by diffusion can occur when interior air has a significantly higher moisture content than outside air. Water vapour will follow the "concentration gradient", generally from inside to out, and may result in condensation on cold surfaces.
10 A vapour barrier is incorporated into the enclosure assembly to control diffusion-related moisture movement. A vapour barrier should be located at the warm side of the enclosure and may be associated or combined with the air barrier. Although the location of a vapour barrier may be similar to that of an air barrier, the functioning and degree of wetting of these enclosure components are not the same. Obtaining adequate control over diffusion of water vapour is generally achieved by the incorporation of a suitable material. Adequate control over air movement is a significant Design and construction problem requiring care and attention throughout the building envelope. Rainscreen Design Section Page 6 OCTOBER 2016 CLADDING Masonry cladding can function as a rain screen when it is separated from an airtight and properly insulated enclosure by an air space that is open to the exterior.













