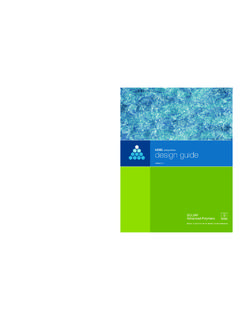Transcription of Range Design Construction Guidelines
1 Range Design and Construction Guidelines Table of Contents Range Design and Construction Guidelines i Table of Contents LIST OF TABLES .. VII LIST OF FIGURES .. VIII ABOUT THIS DOCUMENT .. XI ACKNOWLEDGEMENTS .. XII 1 OUTDOOR Range Construction (GENERAL) ..13 OUTDOOR Range TYPES ..13 Range SAFETY AREAS ..14 Safety Area Definition ..14 Overshoot and Ricochet Projectiles ..14 Safety Area Design Criteria ..14 Baffled Range Safety Area Exemption ..15 Human Activity Inside a Range Safety Area ..16 Site Size ..17 Ownership / Control of the Range and Safety Area ..17 Effect of Hills, Topography and High Backstops on Range Safety Areas.
2 17 Effect of Trees in the Range Safety Areas ..19 SAFETY AREA TEMPLATES AND SAFETY AREA TRACES ..20 Environmental Conditions ..20 Applying Safety Area Templates ..20 RICOCHET AIR DANGER HEIGHTS ..21 Range AND SAFETY AREA SIGNS ..22 PERIMETER IDENTIFICATION ..25 Land ..25 Water ..25 WARNING FLAGS AND BEACONS ..25 Flag System ..25 Beacon System ..27 WIND FLAGS ..28 BACKSPLASH ..28 2 STANDARD OUTDOOR RIFLE ranges ..29 BACKSTOP Design AND Construction ..29 Backstop Height ..30 Backstop Crest Length ..31 Table of Contents Range Design and Construction Guidelines ii Backstop Crest Backstop Surface Slope.
3 32 Backstop Construction ..33 Bullet Catchers ..33 Distance between Target Line and Base of the Backstop ..34 FIRING POINTS / FIRING LINES / FIRING LANE MARKING ..34 Firing Line Distances ..35 Firing Line Marking ..35 Firing Points and Target Numbers ..35 Firing Point Spacing ..35 Firing Line Height (Elevation) ..36 Firing Line Length ..36 Firing Line Depth ..36 Firing Line Alignment with the Backstop ..37 Firing Line Surface ..37 Covered Firing Range FLOOR ..37 FIRING AREAS AND TARGET AREAS ..37 BERMS ..38 Earthen Berms ..38 Man-Made Material Berms.
4 39 SAFETY AREA TEMPLATES ..40 TARGETS AND TARGET HOLDERS ..40 3 STANDARD OUTDOOR HANDGUN ranges ..42 BACKSTOP Design AND Construction ..43 Backstop Height ..43 Backstop Crest Length ..43 Backstop Crest FIRING POINTS / FIRING LINES / FIRING LANE MARKING ..43 Range FLOOR ..44 FIRING AREAS AND TARGET AREAS ..44 BERMS ..44 SAFETY AREA TEMPLATES ..44 TARGETS AND TARGET HOLDERS ..44 4 NO SAFETY AREA ranges ..45 Table of Contents Range Design and Construction Guidelines iii TOPOGRAPHIC FEATURE CHARACTERISTICS ..46 BACKSTOP Design AND Construction ..49 Backstop Height.
5 49 Backstop Crest Length ..49 Backstop Crest Bullet Catchers ..49 FIRING POINTS / FIRING LINES / FIRING LANE MARKING ..49 Firing Line Height (Elevation) ..49 FIRING AREAS AND TARGET AREAS ..49 FIRING ARCS ..49 Range FLOOR ..50 BERMS ..50 TARGET LINE ..50 TARGET HOLDERS ..50 TARGETS ..50 5 OUTDOOR GALLERY RIFLE ranges ..51 SAFETY CONSIDERATIONS ..51 BACKSTOP Design AND CONSIDERATION ..51 TARGET MARKERS GALLERY ..52 Mantlet ..52 Gallery Construction ..55 Protective Barrier ..56 Target Carriers ..56 FIRING POINTS / FIRING LINES / FIRING LANE MARKING.
6 57 Elevated Firing Lines ..57 Covered Firing TARGETS ..58 SAFETY AREA TEMPLATES ..58 ELECTRONIC TARGET MARKING EQUIPMENT GALLERY ..58 Mantlet ..58 GALLERY Range FIRING AREAS ..59 6 TRAPSHOOTING AND SKEET ranges ..60 SAFETY CONSIDERATIONS ..60 Human Activity Safety Area ..60 Range LAYOUT ..61 Table of Contents Range Design and Construction Guidelines iv Active Range Area ..61 Skeet Range ..61 Trapshooting Range ..65 Field Firing Skeet Range ..66 SAFETY AREA TEMPLATES ..67 Skeet ..67 Trapshooting ..67 Field Firing ..67 7 SPORTING CLAY ranges ..68 SAFETY CONSIDERATIONS.
7 68 Human Activity Safety Area ..68 SAFETY AREAS ..69 Ammunition ..71 Reduced Safety Areas ..71 Range LAYOUT ..71 Range EQUIPMENT ..72 Shooting Stations ..72 Equipment Protection ..73 Operator 8 BAFFLED RIFLE AND HANDGUN ranges ..75 SAFETY CONSIDERATIONS ..75 Range LAYOUT ..77 Range Orientation ..78 BACKSTOPS ..78 Backstop Height ..78 Backstop Crest Length ..78 Overhead Backstop Cover ..78 Bullet Catchers ..79 OVERHEAD BAFFLES ..79 Location of Overhead Baffles ..79 Construction of Overhead Baffles ..80 GROUND BAFFLES ..81 SIDE BERMS / SIDE WALLS / SIDE BAFFLES.
8 83 Side Berms ..83 Side Walls ..83 Table of Contents Range Design and Construction Guidelines v Side Baffles ..83 Range FLOOR ..84 FIRING POINTS / FIRING LINES / FIRING LANE MARKING ..85 TARGET HOLDERS ..85 TARGETS ..85 SAFETY AREA ..85 BAFFLE Design , APPROVAL AND TESTING ..85 9 INDOOR ranges ..87 SAFETY CONSIDERATIONS ..87 Ammunition ..88 Lead Contamination / Decontamination ..88 PROTECTED ZONE ..89 Adjoining Rooms / Floors ..90 Range Waiting / Observation Area ..90 ACTIVE Range AREA ..90 Floor ..90 Ceiling Height and LofS Clearance ..91 Lighting.
9 91 Range Signage ..91 Target Holders ..92 Target Carriers and Mechanisms ..92 FIRING POINTS / FIRING LINES / FIRING LANE MARKING ..92 Firing Lanes ..92 Firing Line(s) ..92 Firing Points ..93 ACTIVE Range AREA Construction ..93 Protected Zone Construction Materials ..93 Protected Zone Baffles ..94 Protected Zone Inspections ..94 BULLET TRAPS ..94 Bullet Trap Bullet Trap Maintenance ..99 Bullet Trap Anti-Backsplash Curtain ..99 WARNING LIGHTS ..99 Range VENTILATION .. 100 Table of Contents Range Design and Construction Guidelines vi TARGETS .. 101 10 FIELD FIRING ranges .
10 102 SAFETY CONSIDERATIONS .. 102 Human Activity Safety Area .. 102 Applying Safety Area Templates .. 103 Locating Range (s) .. 103 Backsplash / Ricochet Hazards .. 103 Reduced Safety Areas .. 103 Range LAYOUT .. 103 BACKSTOP Design AND Construction .. 104 FIRING AREAS .. 104 TARGET AREAS .. 104 TARGETS AND TARGET HOLDERS .. 104 11 Range OPERATING INSTRUCTIONS .. 105 AIM .. 105 CONTENT .. 105 FORMAT .. 106 UPDATING .. 106 APPENDIX A: LIST OF ABBREVIATIONS .. 107 APPENDIX B: CONE OF FIRE Design PARAMETERS .. 109 APPENDIX C: HUMAN 110 APPENDIX D: SAFETY AREA TEMPLATES.








