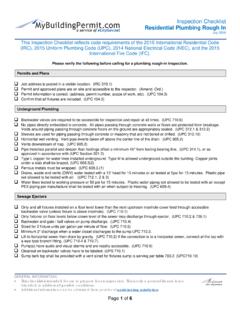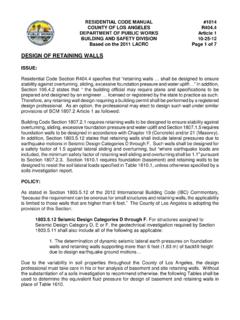Transcription of Residential Building Final
1 Inspection Checklist Residential Building Final July 2016. This Inspection Checklist reflects code requirements of the 2015 International Residential Code (IRC), 2015 Uniform Plumbing Code (UPC), 2014 National Electrical Code (NEC), and the 2015 International Fire Code (IFC). Please verify the following before calling for a Building Final inspection Permits and Plans Permit and approved plans are on site and accessible to the inspector. ( ). Permit information is correct (address, permit number, description of work, etc.) ( ). All other finals are approved. (R109) (Check with the local jurisdiction for required finals.). FEMA elevation certificate by licensed surveyor for construction in flood hazard areas.
2 ( ) (See jurisdiction for details.). Exterior House numbers plainly visible legible from the street or road fronting the property minimum 4 and of contrasting color. (R319) (See jurisdiction for details.). All exterior windows, penetrations and openings caulked. (WSEC & as amended by Washington State). Chimney terminations are 2' above any roof/structure within 10' and not less than 3' above the highest point where the chimney passes through the roof. ( ). Spark arresters installed on top of chimney. ( ). 6" distance from soil to wood siding/trim. ( , #5). The grade at the foundation falls away from the Building a minimum of 6 within the first 10'.
3 Minimum slope 5% where less than 6 fall in 10'. Swales (if using) minimum 2% slope. ( & exception). Carports not open on at least two sides will be inspected as garages and all fire separation requirements will apply. ( ). Decks, stairs and walkways See Tip Sheets 1, 2, 3 & 5 for details. Verify that deck placement, setback, size and materials are per approved plans. Deck is positively attached and supports both lateral and live loads (40 minimum) , All deck material treated or naturally resistant to decay. Cuts, notches, and holes are treated with preservative. ( , , & ). GENERAL INFORMATION: This checklist is intended for use to prepare for an inspection.
4 This is only a general list and is not intended to address all possible conditions. Additional information can be obtained from your local participating jurisdiction. Page 1 of 6. Residential Building Final Fasteners and hardware for pressure preservative and fire-retardant-treated wood shall be of hot-dipped galvanized steel, stainless steel, silicon bronze or copper. ( , and manufacturer's requirements). Joists can be untreated if approved weatherproof decking membrane is used. Note: soffits allowed when ventilated. Ledger for decks bolted/lagged to structure in accordance with table or per approved plan. ( ) See also Construction Tip Sheet 5.
5 Deck lateral connections require a minimum (2) 1,500 lb. hold-down tension devices, installed in not less than two locations (ends) per deck, installed and connected to interior parallel joists per IRC figure (exception decks < 30 above grade). Cantilevers blocked at bearing line if >12". (Table (2), note e'). Bottom of footings are minimum 12" below grade for freeze protection. (Table (1) local jurisdiction, ). Where deck is >30" vertical above the grade plane, within 3' horizontal, a guard is installed. ( ). 6'8" minimum headroom at stairways measured vertically from the nose of the treads, landings or platforms. ( ). All stairs are provided with illumination, and light switch at each floor level of 6 or more risers.
6 Exterior stairway lighting is to be controlled from within the Building . ( , ). Stair nosing 1 required when solid risers are installed except when the tread depth is 11 minimum. ( ). Open risers don't allow passage of 4 sphere, except stairs with a rise of 30 or less. ( ). Radius of curvature at the leading edge of the tread is not over 9/16 . ( ). The greatest nosing projection doesn't exceed the smallest by >3/8 . ( ). Stair riser maximum 7 3/4", treads minimum 10". ( ). Stair riser/tread maximum dimension doesn't exceed smallest by >3/8". ( ). Guards don't allow passage of 4" sphere. ( ). Guards installed at the sides of stairs don't allow the passage of 4 3/8 sphere.
7 ( Exception 2). Triangle formed by riser, tread and bottom element of guardrail doesn't allow passage of 6 sphere. ( Exception1). Guards adjacent to floor surfaces over 30 from adjacent floor or grade are a minimum 36" height to the top of the guard. ( ). Open sides of stairs with a total rise of 30 above the floor or grade below have guards minimum 34 in height when measured vertically from the stair nosing to the top of the guard. ( exceptions 1 & 2). Handrails and guards capable of withstanding 200 lbs. applied in any direction at any point on the rail. (IBC. ). Handrail at stairs with 4 or more risers. ( ). Handrail minimum 34" to maximum 38" above nose of tread to top of handrail.
8 ( ). Type I handrails with circular cross sections 1 1/4 - 2" diameter. ( ) See Tip Sheet 2. Type I handrails with noncircular cross sections have a perimeter dimension of 4 6 with a maximum cross section of 2 . ( ) See Tip Sheet 2. Type II handrails with perimeters greater than 6 require a graspable finger recess area on both sides of the profile. The minimum & maximum width above the recess is 1 2 . (See section for details.). ( ). Handrail returns to wall, maximum 4 1/2" off wall with minimum 1 1/2" clear space from inside of rail to wall. ( , ). Exterior doors have landings, minimum 36"x 36", or per size of door opening. The floor or landing at the exit door shall not be more than lower than the top of the threshold.
9 Floors or landing at doors other than GENERAL INFORMATION: This checklist is intended for use to prepare for an inspection. This is only a general list and is not intended to address all possible conditions. Additional information can be obtained from your local participating jurisdiction. Page 2 of 6. Residential Building Final the exit door don't have to meet this requirement. May step down 7 3/4" below door opening unless the door swings over the landing. Where a stairway of two of fewer risers is located on the exterior side of a door, other than the required exit door, a landing is not required for the exterior side of the door. ( ). Interior Single family garages separated from the residence and its attic area by not less than gypsum board applied to the garage side.
10 Garages beneath habitable rooms shall be separated from all habitable rooms above by not less than 5/8 type x gypsum board or equivalent. Structures supporting a floor/ceiling assembly are protected by minimum gypsum board or equal. (Table ). Garage door to house is weatherstripped. (WSEC ). Primary heat source cannot be woodstove. Any woodstove or pellet stove must be EPA certified. (WA. State Amendments , ). Ducts in garages which penetrate the walls or ceilings separating the dwelling from the garage shall be constructed of a minimum No. 26 gage sheet metal and can have no openings into the garage. ( ). Other penetrations through garage walls and ceilings are filled with approved material to resist free passage of flame and smoke.












