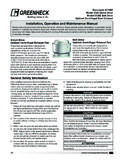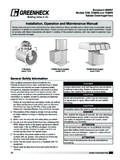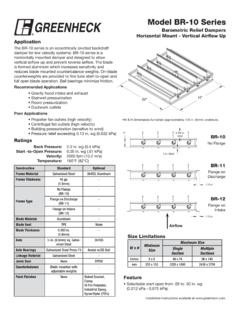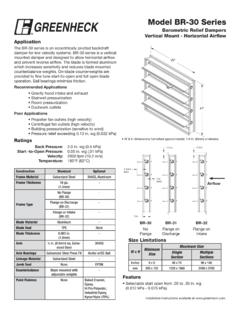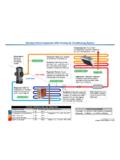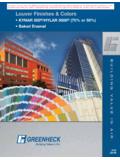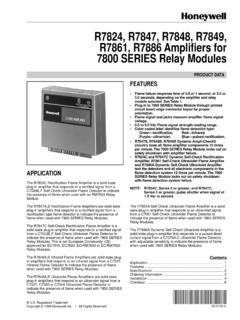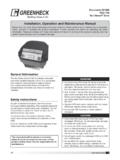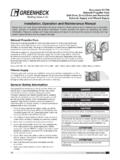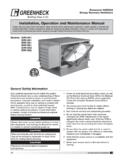Transcription of Roof Curbs, Extensions and Equipment Supports - …
1 roof Curbs, Extensions andEquipment SupportsDecember 2012 Page HeaderRoof Curbs, Extensionsand Equipment SupportsPrefabricated roof curbs reduce installation time and costs by ensuring compatibility between the fan, curb and roof opening. A wide variety of roof curbs are available including: flanged, straight-sided, canted, pitched, ridged, vented, and raise the fan discharge and can provide an accessible mounting location for dampers. Insect screen bases and vented Extensions are also GPI Standard and Optional Construction 3 Model Number 4 roof curb 4 Equipment Supports and curb 5 Special Purpose roof Curbs .. 5 Sound Curbs .. 6 Pitched and Ridged 6 Dimensional Data .. 7 Typical Installation .. 8 Table of Contents2 Page Header3 Model GPI Standard Construction FeaturesConstruction - curb sizes under 50 inches (1270 mm) square are 18 gauge galvanized steel or aluminum.
2 curb sizes 50 inches (1270 mm) square and greater are 16 gauge galvanized steel or Body curb - Curbs are perfectly formed on three sides and have only one welded seam to ensure a strong square Joints - Wood nailers attached to GPI curbs consist of notched and lapped joints to ensure strength and - Ridged fiberglass insulation is standard on all GPI curbs. The insulation is securely attached at both the top and bottom with an insulation tray so it will not have any exposed ends. Three pound density insulation is available in 1 or 11 2 inch (25 or 38 mm) Damper Tray - Designed to hold a standard Greenheck damper. The design includes flanges, which allow the damper to be placed in the tray and Security Bars - Security bars are available up to 50 by 92 inches (1270 x 2337 mm) to prevent unlawful entry. The bars consist of 11 2 inch (38 mm) 10 gauge flat steel bar, slotted and welded 6 inches (152 mm) apart from one another and are powder curb Seal - This rubber seal between the fan and the curb cap is available to ensure proper performance of the fan.
3 The seal also helps prevent insects and moisture from entering and reduces vibration transmission in the ductwork. Optional Liner (Double Shell) Available for installations where it is not desirable for insulation to be exposed to the Coatings - A wide variety of coatings and colors are available. Decorative coatings are available in sixteen standard colors. Protective coatings are available in five electrostatically applied powders providing a selection for most coatings and relative resistance charts can be found in Greenheck s Product Application Guide, Performance Coatings for Ventilation AVAILABILITYMATERIAL AVAILABILITYINSULATION (INCHES)DAMPER TRAYSECURITY BARSLINER (DOUBLE SHELL) curb SEALCOATINGSGALVANIZEDALUMINUMFLAT ROOFGPI / GPF / GPS / GPR991, 11 299 9 99 FLAT roof - VENTEDGPFV99--- -99 FLAT roof - HEAVY DUTYGPFHD9-19-999 FLAT roof - HEAVY LOADGPFHL9919-999 FLAT roof - SOUND CURBATS / ATR / ATI991, 11 2 STANDARD--99 PITCHED OR RIDGED ROOFGPIP / GPIR / GPFP991, 11 29-999 GPFR991, 11 29--99 PITCHED OR RIDGED roof - SOUND CURBATIP / ATIR991, 11 2-- -99 curb extension - EXTENDED BASES MOUNTS BETWEEN THE FAN AND roof CURBGPE99-STANDARD--99AT E99-STANDARD--99 VCE99--- -99 ISB99--- -99 GPEX99--- -99 Equipment SUPPORTSGESS / GESR99--- -99 ADAPTERADAPTER99--- -99 Page Header4 roof CurbsDescription1 inch(25 mm)InsulationLap-Jointed Wooden NailerFlashing FlangeAvailable HeightsInches (mm)GPI for flat roofs.
4 Fully formed on three sides with a single, fully welded seam when dimension is (L+Wx2) <118 inches (2997 mm). Larger sizes are a fully welded inches51 mm12 to 42(305 to 1067)GPIP for pitched roofsGPIR for ridged or double pitch roofs Fully welded on all four sides. 992 inches51 mm12 to 24 (305 to 610)GPS for flat roofs. Canted design is recommended when smaller roof openings are desired and aids in transition of roof material from the deck to the wood nailer. Fully welded on all four 8 mm8 to 20 (203 to 508)GPR with raised cant for flat roofs. Raised cant is available up to 6 inches (152 mm) in height for deck insulation. Cant provides transition from surface insulation to wood nailer. Fully welded on all four sides. 9911 8 mm8 to 20(203 to 508)GPF for flat roofs. Curbs are used for high wind/seismic applications - see fan details for more information.
5 Fully formed on three sides with a single, fully welded seam when dimension (L+Wx2) <118 inches (2997 mm). Larger sizes are a fully welded inches127 mm8 to 42(203 to 1067)GPFP for pitched roofsGPFR for ridged or double pitch roofsUsed for high wind/seismic applications - see fan details for more information. Fully welded on all four inches127 mm8 to 24 (203 to 610)GPFV vented roof curb for flat roofs for kitchen applications. Vents allow hot air and gases to escape between the ductwork and roof curb . curb is designed to provide the required 40 inch (1016 mm) minimum discharge height above the roof line per NFPA 96. curb is fully formed on three sides with a single, fully welded seam when dimension is (L+Wx2) <118 inches (2997 mm). Larger sizes are fully welded. --5 inches127 mmAvailable in nine CurbsAll curbs featured on this page are standard 18 gauge steel and mount directly to the roof deck structure.
6 Roofing material to be sealed to the top of the wood nailer for weather tightness or sealed to the flashing flange of the curb . See page three for additional construction and available accessory features for all Greenheck curb curb Size(Unit curb cap)*Optional DamperTray SizeMaterialA-AluminumG-GalvanizedCurbHe ightSquare CurbsGP(x) R - 34 - 24* - G 12 Rectangular CurbsGP(x) P - 30 x 42 - 22 x 34* - A 12 Nominal curb Size(Unit curb cap)*Optional DamperTray SizeMaterialA-AluminumG-GalvanizedCurbHe ightP-PitchedR-Ridged or Double PitchedP-PitchedR-Ridged or Double PitchedGPI, GPS, GPR, GPF, GPFV Flat RoofsGPI, GPS, GPR, GPF, GPFV Flat Roofs*Optional Damper Tray shown only when specifiedPage Header5 EquipmentSupportsDescriptionAvailable Heights and WidthsGESS and GESR. These Equipment Supports are designed for use on both insulated (GESR) and non-insulated (GESS) flat roof decks.
7 They are mounted directly to the deck structure, then roofed and flashed for weather tightness. Models GESS and GESR are available in welded aluminum or galvanized steel. Heights of 8, 12 and 14 inches (203, 305 and 356 mm)Widths of 4, 6 and 8 inches (102, 152 and 203 mm)GPE and GPEX. The extended base models mount between the fan and roof curb . Models consist of welded aluminum or galvanized steel. The GPE is designed with an access door to provide easy access to the damper and damper actuator as well as fulfilling additional height requirements. The GPEX is also designed to provide additional of 12 to 24 inches (305 to 610 mm) in 1/2 inch (13 mm) ExtensionsDescriptionVCE. A vented curb extension is typically used in kitchen applications where the vents allow hot air and gases to escape between the ductwork and the roof curb . Designed for use with an 8 inch (203 mm) high roof curb and Greenheck fan models CUBE, CUE or USGF to provide the required 40 inch (1016 mm) minimum discharge height above the roof line per NFPA 96.
8 Model VCE consists of galvanized steel or welded Insect screen bases are available for applications where the building must be completely free of insects, as in food processing operations. Insect screen bases mount between the fan and the roof curb and provide an additional 6 inches (152 mm) of height. Two bolted access doors are provided for removal and cleaning of the screen. Model ISB is constructed of galvanized steel or aluminum with a fine mesh screen made of aluminum or stainless and Reducers. Use to adapt or reduce the standard fan curb cap dimensions to a non-standard specified curb size. Adapters available to match a curb size within 20 inches (508 mm) of standard. Reducers available to match a curb size within 10 inches (254 mm) of standard. Adapters and reducers are most commonly used to match new fans to existing roof curbs. Construction consists of welded galvanized steel or Purpose roof Curbs, Equipment Supports , curb Extensions ,GPES pecial PurposeRoof CurbsDescription1 inch(25 mm)InsulationFlashing FlangeAvailable HeightsInches (mm)GPFHL for heavy load applications.
9 Its construction is intended to support compression loads exceeding 1,000 pounds (454 kg). GPFHL is mounted directly to the roof deck structure, and the roofing material is brought to the vertical surface and sealed to the flashing flange. Additional standard construction features include 14 gauge galvanized steel and internal vertical support inches127 mm12 to 24(305 to 610)GPFHD for supporting heavy load Equipment in severe duty, high wind and seismic applications. The double thick flashing flange provides an extremely durable surface to secure the curb to the building structure. The roofing material is brought to the vertical surface and sealed to the flashing flange. Additional standard construction features include 12 gauge galvanized steel and internal vertical support Thick5 inches127 mm12 to 24 (305 to 610)Page Header6 Sound CurbsRun=12 RisePITCHEDHTHTRun=12 RiseRIDGEDTo order, the following information is required:1.
10 Specify pitched or Include roof rise and run (see diagrams). This will be represented as a ratio (rise:run) with run always expressed as 12 units. Units of measure must be the same (inches, centimeters, etc.).Example: The Pitch of a roof with a Rise of 3 inches and a Run of 12 inches equals a ratio of 3:12 (A comparable metric rise and run ratio is presented as cm).3. When specifying a rectangular curb , note whether the slope runs in the direction of the short side or the long side of the curb . Pitched and Ridged CurbsSound CurbsDescriptionFlashing FlangeAvailable HeightsATS for flat roofs. The canted design is recommended when smaller roof openings are desired and aid in the transition of roofing material from deck to the wood nailer. Fully welded on all four sides. 11 8 mm18 inches (457 mm)ATR for flat roofs. curb body is recessed into the roof achieving a lower overall height.
