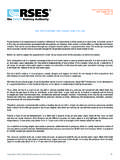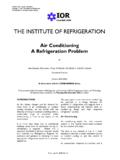Example: stock market
Room Air Distribution – Engineering Data - Holyoake
Engineering Data Room Air Distribution – Engineering Data 3A Outline Plan Outline Near Floor Primary Air Primary Air 45° 0° 45° Blade Settings Figure 3. Cooling Heating
Tags:
Information
Domain:
Source:
Link to this page:






