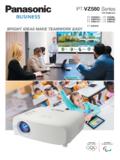Transcription of Room Layouts & their Uses - Young Markets
1 2008 All rights Reserved Young Markets room Layouts room Layouts & their uses The best way to layout a room is dependant on a number of factors including: The space available The size of the audience The level of activity and interaction required There are 6 main styles which are described below. Theatre Style Theatre style seating allows the most people for a given size of room . This is fine for an audience who will be listening to presentations and do not need to make many notes or interact with each other. There is usually an aisle up the middle to facilitate the audience getting to their seats and also to help everyone gain a better view of the middle of the stage. By having an aisle in the middle it means the vast majority of people will be at a slight angle to the presenter so they can see him/her over the shoulders of the people in front, rather than having to look over the person in front s head.
2 Classroom Style Classroom style requires about three times as much space per person as theatre style but provides everyone with somewhere to rest their papers and equipment. It also allows refreshments to be provided on the tables. This style is good for audiences who may need to take notes or work individually during the presentation(s) but who do not need to interact with each other. In the unlikely scenario that your event ends up with far fewer bookings than originally expected, changing the layout from theatre style to classroom style can make a poorly attended event seemed packed out and add an extra feeling of quality to the event. 2008 All rights Reserved Young Markets room Layouts Cabaret Style In Cabaret style, people are sitting in groups around tables. This is less appropriate when there will be a lot of presentations from the front of the room , but is good for workshops where each of the groups will be working independently from each other.
3 When you do want a mixture of presentations from the front and group based work, arrange the seats in a U around each table, so that no-one has their back to the presenter. Boardroom Style Boardroom style works well if the group is reasonably small and will spend most of the time talking to each other or listening to one or two speakers who are not using a screen. See my paper on Seating Arrangements for help and guidance on where to sit at the boardroom table. Horseshoe Style The Horseshoe is similar to the Boardroom Style except that it allows more people to participate. It is slightly better than an ordinary boardroom layout for giving presentations, which rely on being able to see the projector screen, because most people will have a better view of the screen. The horse-shoe layout is often preferred by trainers, as it gives a good mix for sitting and listening and interaction between the class members.
4 Walking into the hole in the middle of the desks is a good way to command attention as a trainer. 2008 All rights Reserved Young Markets room Layouts Open Space Finally, the Open Space layout is ideal for truly interactive meetings, where everyone is involved in a single conversation or series of short presentations from the members, which do not require a screen and projector. There is nowhere for people to lean on while making notes but the fact that there are no barriers and everyone can see each other helps the collaborative and interactive nature of the event. Of course, the circle can be either a horseshoe shaped open circle or a fully closed circle. You can t give long presentations at an Open Space meeting but you do need to have a strong facilitator at such a meeting otherwise the interactivity can quickly descend into chaos. Whatever layout you decide upon for your next meeting / presentation remember the three golden rules for the room : 1.
5 Arrive early So you have time to cure or think up a work around for any problems. 2. Ensure the room is tidy don t allow the state of the room or anything else that is going on to distract your audience. 3. Know how ALL the equipment works don t get caught out if the projector blows a bulb, your screensaver pops up, or the flipchart pens have run of ink. Young Markets Effective Business Communications Broomlyns, Darby Green Road, Camberley, Surrey GU17 0EA Tel: 01276 502257 Web: for training courses for marketing consultancy Young Markets runs training courses and personalised coaching on how to give an Effective Business Presentation in towns and cities across Southern England.





