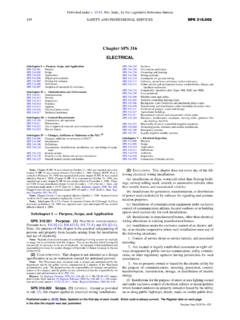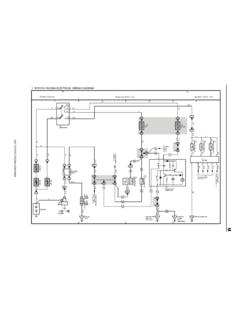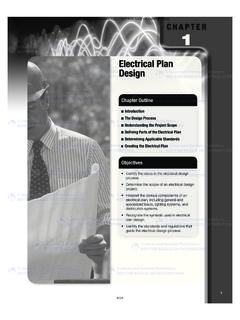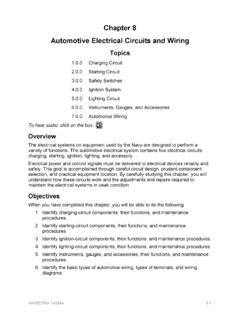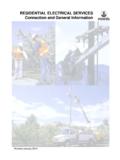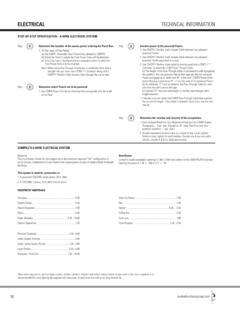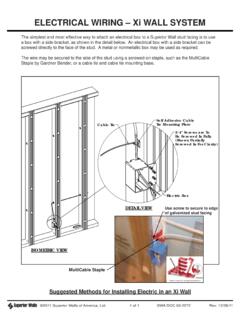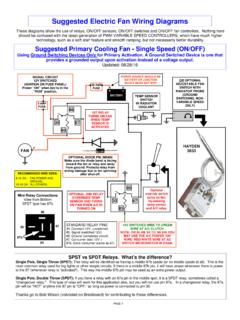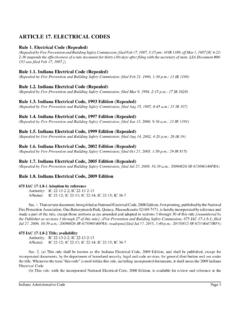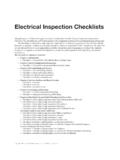Transcription of Rough Electrical Wiring - finehomebuilding.com
1 Knowledge of the code and a few tricksease Wiring circuits for standardreceptacles and lightsBY CLIFFORD A. POPEJOYIt seems that everyone who volun-teers for Habitat for Humanitywants to build and raise the wallsof homes. The barn-raising imagery associ-ated with framing a house has strong the crew of volunteers I work with gets abig reward from a different part of homebuilding: We install the Electrical Wiring . I'vehelped motivated but unskilled volunteerssuccessfully wire Habitat homes for begins with a plan andthe right boxesTo be sure that I cover the bases and to keepmy crew all on the same page, I develop anelectrical plan before beginning (drawingfacing page). Every switch, receptacle andlight is indicated on this plan. Except for afew fixtures, such as bathroom fans and re-cessed can lights with integral boxes, eachneeds an Electrical box to house the wiresplices and to mount the commonly used in residential con-struction are made of PVC, fiberglass or steel(see "What's the Difference," pp.)
2 118, 120).Generally, if nonmetallic sheathed cable(NM) is used (sidebar facing page), so arePVC boxes. However, I check with thebuilding department to see if they requireanother type of box in fire walls. Metal box-es are costlier and are not generally used ex-cept for hanging heavy ceiling size has two aspects: the number ofgangs (spaces for switches or outlets) and thevolume. Volume most frequently comes intoplay with single-gang boxes, which are madein different depths and so have different vol-umes. The common single-gang box vol-umes are 18 cu. in., cu. in. and (photo left, p. 79).I use 18-cu. in. boxes for single devices(outlets or switches) that have one cable sup-plying power in and another cable leavingthe box, either a switch leg (the cable thatbrings power from a switch to the light) orpower out to another box.
3 These boxes areadequate for a single device and two cables(sidebar p. 79). By the way, running multiple"power out" cables from a box can shortenthe circuit, but length isn't a problem until acircuit approaches 150 ft. (combined lengthof both hot and neutral from panel to far-thest outlet, or 75 ft. of cable). Excessivelylong circuits may develop an undesirablevoltage drop if a high amperage load (such asa space heater or vacuum cleaner) is pluggedin near the end of the most other situations, I prefer to use in. box. Having just two sizes of sin-RoughElectricalWiringIt's all on the number of wires and theirgauges are marked on the WITH A PLANA Wiring plan that locates outlets, switchesand lights and that diagrams circuits andhome runs back to the panel is key tokeeping an Electrical crew on the same out (cablebetween boxeswithin a circuit)Switch leg (cablebetween switchand its load)Home-run cablefrom panel to firstbox in a circuitLightSwitchSmoke detectorOutletgle-gang boxes on site is easier than havingthree, so I don't have in.
4 Boxeshandy. For times when a in., single-gang box would be overfilled, I use a 4 Sjunction box and a plaster ring (photo right,p. 79). I rarely have box-fill problems inmultigang fixtures almost always are hung from4-in. round boxes. If there is to be a ceilingfan, its box must be rated as such (see"Choosing and Installing a Ceiling Fan,"FHB #142, pp. 98-103).Mounting boxes for codeand convenienceThere are three considerations to placingboxes: the distance between outlets, theirheight and the distance they protrude pastthe face of the framing. The latter aspect isthe simplest: Electrical boxes either havetabs or a scale on their side to indicate set-ting depth. Choose the depth that brings thebox flush with the finished wall. The Na-Nonmetallic sheathed cableMost Wiring in new construction is done with nonmetallic sheathed cable (alsoknown as NM cable, or Romex).
5 Most of the NM cable used for a standard 15-amplights-and-outlets circuit is 14/2 with ground. For a 20-amp circuit, 12/2 with groundis used. These designations mean that there are two insulated conductors in the ca-ble, of either 14 ga. or heavier 12 ga., and one bare ground wire of the same conductor has black insulation and the otherwhite. The black wire is the hot, and the white wireis the neutral, unless otherwise marked by the in-staller with a piece of black switches are wired with 14/3 or12/3, with the third conductor clad in redinsulation. Either the red or the black wirecan be hot, or not, depending on theswitch can wire 15-amp circuitswith 12-ga. wire, but you can'twire 20-amp circuits with14-ga. wire. The disadvan-tages to using where you canuse 14 ga. are costand greater box fill;12-ga. is also harderto work with. out a video clip ofelectrical Wiring on our Web site CONNECTIONG oing 'round the bend. After drilling intersecting holes, the authorstrips the cable to expose an easily maneuvered single wire.
6 He worksthis wire around the turn and uses it to pull the wheel speeds the work. This tool (Mitchell Cryogenics; 816-795-7227; $75) feeds wire from 250-ft. coils without snags or off the ladder is faster and safer. A big drill can throw youoff a ladder if the bit binds, so the author drills plates using an self-feeding ship-auger bit and a 24-in. extension. You make a lotof sawdust drilling top plates, so protect your Electrical Code (NEC) has specificcriteria on spacing boxes (sidebar p. 81).I install outlet boxes at 18 in. from the sub-floor to the bottom of the box in voluntary com-pliance with the Americans With Disabili-ties Act. This height makes a difference forthose in wheelchairs or with limited set the bottoms of the boxes for kitchenor bath countertop outlets at 42 in. above thefloor. This height works well for a standard36-in. countertop and 4-in. boxes in kitchens and bathrooms areset to line up with the outlets.
7 In otherrooms, I put switch boxes at 44 in. to alignthe top of the boxes with the drywall seam(photo p. 76).Drilling holes for wire is an exercisein connecting the dotsThe NEC dictates how some circuits arewired. For example, there must be a 20-ampcircuit dedicated to the laundry. Most in-spectors interpret the code to mean that thisoutlet serves only the washing , the cable runs from this out-let directly back to the panel, making what'scalled a home run. Drilling for this circuit iseasy: a hole in the top plate into the atticabove the box and a hole above the panel todrop the cable NEC does not limit the number ofoutlets on a lights-and-outlets circuit in adwelling. The NEC requires one 15-ampcircuit per 600 sq. ft. (areas that could bemade into habitable space must be includ-ed), but you could put as many outlets onthose circuits as you want.
8 I go beyond theminimum and install half again as many cir-cuits as lights-and-outlets circuit has onehome run that powers that circuit. I general-ly bring home runs into the box closest tothe panel. To keep wire runs short, I groupadjacent rooms on a circuit wherever possi-ble. Often, I set up two or three dedicatedlighting circuits along with several lights-and-outlets circuits with 12 or fewer outletsand lights on each. Some jurisdictions don'tallow mixed lights-and-outlets circuits. I'vefound that this arrangement takes more wireand more time than mixing lights and example, if an outlet is close to a switchbox, it makes sense to drop power to the I have the plan in mind, I startdrilling. I like to drill the holes in studs forhorizontal runs first, 6 in. to 10 in. above theboxes. This spacing allows cable to be staplednear the box without being sharply bent,which can damage the insulation.
9 Gettingaround corners is a small challenge, requiringme to drill intersecting holes through cornerstuds (photos top right, facing page).Next come the holes in the plates. Above(or below, if wires are running to the base-ment or crawlspace) each switch box, I drillone -in. hole for each cable (photo left,facing page).I run the cable through the studs unless Ineed to drill two or more sets of sisteredstuds (at windows, for example). In this cir-cumstance, I drill up into the attic or downinto the crawlspace and run the wire through these studs would requiredrilling the hole with a 6-in. bit and switch-ing to an 18-in. one, or drilling in at an anglewith the long bit and nail-plating to protectthe cable. On the other hand, I can punchthrough top plates quickly. But then I've gotladder work to run the wire and to staple itacross the joists and up and down the wheel speeds the pullingAfter I've drilled the holes to route the cable,it's time to connect the boxes.
10 One toolmakes this task efficient: a wire wheel (pho-to bottom right, facing page). Wire wheelspay off cable from a 250-ft. coil withoutkinking it. Kinks can damage the insulation,creating a future short circuit. Buy, borrow ormake a wire wheel; you have to use it onlyonce to realize that it's as much a basic elec-trician's tool as are side-cut cable is a two-step process. First,I spot the wire wheel at each home-run boxand walk the cable back to the panel. BecauseI'll run the cable in the attic or the crawl-space, I add extra length to reach from theseplaces to the panel and to the box. I also addenough length so that the cable can followthe framing, making right-angle turns. ThenI add a little extra and cut. There are usuallyseveral home runs that can run near eachother to the panel. I mark their ends andMore wires need bigger boxesBox-fill calculations are done to make sure there's enough room in an electricalbox to accommodate safely the wires, splices, cable clamps (usually none in plasticboxes) and outlets or switches that you intend to put in the volume in cubic inches is usually marked inside nonmetallic boxes.




