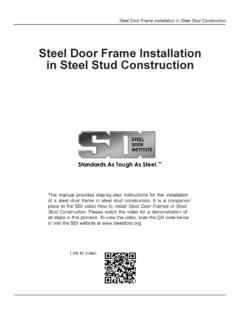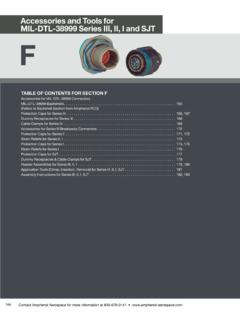Transcription of S D I TECHNICAL DATA SERIES 111-09 - Steel Door
1 111- 0 9 recommended details forStandard Steel Doors, Frames, accessories and Related ComponentsThe information that follows represents the Standard Steel Door and Frame Industry's considered views on a number of details normally encountered in building plans and Steel Door Institute recommends that they be followed except when very unusual details necessitate special drawings. The enclosed may be used as a reference document or added directly to the job DOOR INSTITUTE30200 DETROIT ROAD CLEVELAND, OHIO 44145 2014 Steel Door InstituteTECHNICAL DATA SERIESS D ISDI 111-2009 recommended Selection and Usage Guidefor Standard Steel Doors, Frames and AccessoriesTable of Contents.
2 111- A recommended Standard Steel Door Frame Details111- B recommended Standard details for Dutch Doors111- C recommended Louver details for Standard Steel Doors111- D recommended Door, Frame and Hardware Schedule for Standard Steel Doors and Frames111- E recommended Guidelines for the Use of Gasketing and Thresholds for Standard Steel Doors and Frames111- F recommended Existing Wall Anchors for Standard Steel Doors and Frames111- G recommended Standard Preparation for Double Type (Interconnected) Locks on Standard Steel Doors and Frames111- H High Frequency Hinge Preparations for FramesDefinition of STANDARD We call our products Standard for three reasons.
3 FIRST, because our products are made to conform to published standards and established , our products are manufactured to meet established performance , the fabrication of our products is controlled by standard manufacturing procedures which ensure uniform high DATA SERIESS D ISTEEL DOOR INSTITUTE30200 DETROIT ROAD CLEVELAND, OHIO 44145 2014 Steel Door Institute111-ARecommended Standard Steel Door Frame DetailsSDI 111-A2 Inside KS RHRB KS Outside KS Inside Outside LHRB KS Inside KS LHRB ACTIVE KS ACTIVE Outside Inside Outside KS RHRB ACTIVE KS ACTIVE Handing Chart KS indicates keyed side of to 11 " ( mm) Note: Center Hinge Omitted on 6' 8" (2032mm), 1 " ( ) Doors, Unless Specified.
4 Center-Line HingesEqual Equal Door Opening WidthHardware Locations Up to 13" ( mm) 48" (1219 mm) 38 - 42"(965 - 1067 mm)Center-Line Lock Strike & Panic Exit Device StrikeDoor Opening Height Center-Line Deadlock StrikeSDI 111-A3 Standard Frame DetailsStandard ProfilesKnocked Down (Butted) May be Horizontal or VerticalKnocked Down (Mitered)Set Up Arc Welded and Ground SmoothSet Up Spot WeldedSlip-on Drywall (frame is installed after the wall has been erected). Corner may be screwed together, snap locked, or a slip fit " Gypsum Core with 5/8" Gypsum Board with 1/2" or 5/8" Gypsum Board1-5/8" Steel or Wood Stud with 1/2 or 5/8" Gypsum Board2-1/2" or 3-5/8" Steel Stud with Two Layers of 5/8" Gypsum Board Each Side2-1/2" or 3-5/8" Steel or Wood Stud with 1/2" or 5/8" Gypsum BoardButted Masonry, Brick Tile or Concrete Block4" Block with 1/2" Plaster4" Block and Brick CombinationExisting Masonry or ConcreteStucco 2 x 4 Wood Stud with 3/4" Gypsum Board & Plaster2 x 4 Wood Stud with 3/4" Plaster on Metal Lath3" ( mm) Precast Gypsum Tile with 5/8" ( mm)
5 Plaster2 x 4 Wood Stud with 3/4" Plaster on Metal Lath2" Solid Plaster with 1/2" Gypsum Board CoreButted Masonry, Tile or Concrete Block2" Corner Tile and 4" Block CombinationCornersDrywallCommon Wall ConditionsThroatOpeningDouble EgressJambDepthHardwareRabbetStop Maybe appliedSlip-On DrywallDoubleRabbetBackbendReturnSingleR abbetSingle RabbetFaceCasedOpeningThroatOpeningBackb endJambDepthRabbetStopSoffitJambDepthThr oatOpeningDouble RabbetMinimum 1/4" ( )Maximum 3/4" ( )2"( )5/8" ( ) 1/4" ( )Maximum 3/4" ( )Dimension"A" Door Thk. Dim. "A" 1- " ( ) 1-9 16" ( ) 1- " ( ) 1-15 16" ( )Mitered and WeldedInside or OutsideSDI 111-A4 BLACk MOuNTAIN DOOR310 Flint DriveMt.
6 Sterling, KY 40353(859) DOOR9159 Telecom DriveMilan, TN 38358(731) Box 1648 Mason City, IA 50402-1648(641) DETROIT ROAD CLEVELAND, OHIO 44145 FAX DOOR INSTITUTEDEANSTEEL MANuFACTuRINg S. Flores StreetSan Antonio, TX 78204-1406(210) COMPONENTS Redwood AvenueFontana, CA 92336-1638(909) METAL XPRESS602 S. 65th AvenuePhoenix, AZ DOOR, Stanwood BoulevardHuntsville, AL 35811-9021(256) North Hills RoadCorbin, KY 40701(606) INDuSTRIES, South Newman StreetHackensack, NJ 07601(201) DOORS & FRAMES155 Republic DriveMcKenzie, TN 38201-0580(731) METAL PRODuCTS5700 Hannum Avenue, Suite 250 Culver City, CA 90230(310) 9017 Blue Ash RoadCincinnati, OH 45242(513) more information on Steel doors and frames, contact any of the following members of the Steel Door Institute.
7 Special Frame Construction details and Typical Hardware PreparationsAnchor DetailsMasonry Wire AnchorMasonry Tee AnchorWood Stud AnchorSteel Stud AnchorExisting Wall AnchorAdjustable Base AnchorStandard Base AnchorTypical Mullion Sections with Base AnchorPlaster Partition Anchor (Ceiling Strut Optional)Special Frame DetailsHardware PreparationsSurface Hardware Reinforcement. Weld-in Reinforcement Shown, Loose Reinforcing Sleeve Available for Field StopRubber SilencersMortise HingeStrikeTECHNICAL DATA SERIESS D ISTEEL DOOR INSTITUTE30200 DETROIT ROAD CLEVELAND, OHIO 44145 2014 Steel Door Institute111- BRecommendedStandard details for Dutch Doors " Max.
8 (19mm)Optional steelshelf Fastenw/ in field* 39" Min.(991mm)* 28 " Min.(724mm)CLStrikeSteel door A A Mortise orsurface dutchdoor boltLock setELEVATIONNON-FIRE RATEDPLANSECTION A - A Shelf may befield installedeither side6'-8" (2032mm), 7'-0" (2134mm), 7'-2" (2184mm),7'-10" (2388mm) & 8'-0" (2438mm) Steel door frame1 " (44mm) Steel door10" Max.(254mm)Finishedfloor5 " Max.(140mm)5 " Max.(140mm) Steel bracket* 39" Min.(991mm) Steel Shelf(optional)*Location is generally 40 but may vary as indicated by specifier to suit local accessibility codes. 30200 DETROIT ROAD CLEVELAND, OHIO 44145 440/899-0010 FAX 440/892-1404 Steel DOOR INSTITUTEFor more information on Steel doors and frames, contact any of the following members of the Steel Door InstituteTop door latches into top of bottom doorBottom door latches into frame strike jambFlat astragalFlat astragalShelf(optional)Single point latchesShelf(optional)ELEVATIONFIRE RATEDELEVATIONFIRE RATEDSDI 111-BBLACk MOuNTAIN DOOR310 Flint DriveMt.
9 Sterling, KY 40353(859) DOOR9159 Telecom DriveMilan, TN 38358(731) Box 1648 Mason City, IA 50402-1648(641) MANuFACTuRINg S. Flores StreetSan Antonio, TX 78204-1406(210) COMPONENTS Redwood AvenueFontana, CA 92336-1638(909) METAL XPRESS602 S. 65th AvenuePhoenix, AZ DOOR, Stanwood BoulevardHuntsville, AL 35811-9021(256) North Hills RoadCorbin, KY 40701(606) INDuSTRIES, South Newman StreetHackensack, NJ 07601(201) DOORS & FRAMES155 Republic DriveMcKenzie, TN 38201-0580(731) METAL PRODuCTS5700 Hannum Avenue, Suite 250 Culver City, CA 90230(310) 9017 Blue Ash RoadCincinnati, OH 45242(513) 2008 Steel Door InstituteTECHNICAL DATA SERIESS D ISTEEL DOOR INSTITUTE30200 DETROIT ROAD - CLEVELAND, OHIO 44145111- CRecommendedLouver DetailsforStandard Steel DoorsStandard Steel doors can be provided with a variety of louver designs and sizes.
10 This publication contains explanations and details of louver designs that are most commonly available within the standard door specified, doors shall be provided with louvers at the bottom and/or top. The choice of which to use must be determined by the architect on aesthetic, functional, and economic 111-CRecommended Louver details for Standard Steel DoorsFunction Louvers permit free air passage, controlling the volume by their size or design. They diffuse or control direction of air flow by blade louvers Louvers commonly used in standard Steel doors are of the insert type designed to be mounted into a cutout in the door and an overlapping frame.














