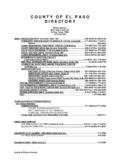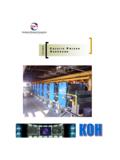Transcription of S e c o n d F l o o r 908-709-6738 (F) Cranford NJ 07016 ...
1 Arthur J Henn, AIA Architect,LLC 409 North Avenue East 908-709-6734 (P) S e c o n d F l o o r 908-709-6738 (F) Cranford NJ 07016 Page 1 of 4 Agreement Between Owner and Architect This Agreement is made on: January 1, 2010. Between the Owner: and the Architect: Ward and June Cleaver 1 Harmony Road Anywhere, New Jersey 00000 Arthur J Henn, AIA 409 North Avenue, East 2nd Floor Cranford , New Jersey 07016 For the following Project: Additions and alterations to the residence at 1 Harmony Road, Anywhere.
2 I. Scope of Work: Item #1. Item #2. Item #3. II. Architect s Responsibilities: 1. Field measuring and observation. The Architect shall not do exploratory demolition to determine framing sizes, directions, or conditions of the existing structure. He is not expected to remove attached covers, make holes, or perform tests that could damage the item or area being observed. 2. Zoning analysis and assistance with obtaining approvals/variances, if necessary. The Zoning Official has final jurisdiction on Zoning matters. 3. Preparation of preliminary design and presentation to Owner.
3 4. Preparation of final design, in accordance with Owner's response to preliminary design. The Design Phase generally consists of two to three Design Revisions (SK1 through SK3). Design changes beyond this number will result in additional architectural fees. 5. Preparation of detailed Construction Documents for obtaining bids from contractors, for obtaining building permit, and for use by the contractor to construct the Project. Construction Documents shall include: Drawings: Plot Plan, General Notes, Demolition Plan, Foundation Plan, Floor/Framing Plans, Window/Door Schedules and details as required, Finish Schedules, Partial Building Elevations, Building Sections, necessary interior elevations and sections, Electric Plans, Plumbing Riser Diagram, Miscellaneous sections and details.
4 (Heating, ventilation, and air conditioning design shall be completed by the mechanical subcontractor or others and not included in the Architect s Scope of Work.) Specifications: Site work, Concrete, Masonry, Metals, Wood and Plastics, Thermal and Moisture Protection, Doors and Windows, Finishes, Mechanical & Electrical & Plumbing. 6. Construction Administration: construction site visits (as required); interpreting the Construction Documents (including, but not limited to: (i) issuing timely responses to contractor's Requests for Information and other requests for clarification; and (ii) reviewing and approving (or taking other appropriate action in connection with) contractor's submittals and shop drawings, if any, and rejecting nonconforming work.)
5 Arthur J Henn, AIA Architect,LLC 409 North Avenue East 908-709-6734 (P) S e c o n d F l o o r 908-709-6738 (F) Cranford NJ 07016 Page 2 of 4 III. Owner s Responsibilities: 1. Provide full information about the objectives, schedule, and constraints of the project. The Architect may rely on the accuracy and completeness of information furnished by the owner. 2. Establish a budget with reasonable contingencies that meet project requirements.
6 3. Furnish surveying, geotechnical engineering and environmental testing as requested. 4. Employ a contractor to perform the construction work and provide cost-estimating services after the completion of the preliminary design and before the preparation of the final construction documents. 5. The costs associated with any structural modifications/redesign and or repairs required because of unforeseen conditions uncovered during demolition/construction, shall be the responsibility of the owner. IV. Payments and Compensation to the Architect: 1. Architectural Services are based on an hourly rate and are as follows: a.
7 $ per hour for Principal Architect b. $ per hour for Project Architect c. $ per hour for Architect Designer/Drafter d. $ per hour for Draftsperson e. $ per hour for Office Administration, with estimated total fees in the range of $ to $ (Project costs are preliminary estimates only and may increase or decrease as elements become necessary which were unanticipated or added to the project by the owner.) 2. General Payment Schedule: a. Retainer: An initial payment retainer of $ shall be paid upon execution of this Agreement and will be credited to the final payment.
8 (The final payment is typically the invoice for the final Construction/Bid Document Drawings). b. Design Phase: Payment at completion or near completion of the Design Phase. (May be broken into two payments depending on size and scope of the project.) c. Construction/Bid Documents Phase: Payment at completion of the Construction/Bid Documents Phase. d. Additional Services: Additional services such as letters, addendums, changes, construction site visits, and supplementary copies, and detailed construction cost estimating are billable expenses and are due at the completion of the service.
9 3. Final signed and sealed drawings will be issued to the owner upon receipt of payment for the final construction/bid documents phase. 4. The Architect shall be compensated for reimbursable expenses such as reproductions and postage. The Architect estimates that reimbursable expenses for this project will be in the range of $ to $ 5. Zoning Board of Adjustment meeting(s) or other Township required meeting(s) shall be billed at $ per meeting. 6. Construction Site Visits: Site visits shall be billed at a flat rate of $ per visit. There shall be no charge for site visits not requested.
10 Arthur J Henn, AIA Architect,LLC 409 North Avenue East 908-709-6734 (P) S e c o n d F l o o r 908-709-6738 (F) Cranford NJ 07016 Page 3 of 4 7. Letters required by the Municipality due to changes made by the owner, contractor, or unforeseeable site conditions, shall be billed to the owner at $ per letter, unless such letter is made necessary by the Architect s error or omission. 8. Revisions and Addendums requested after the issuance of the Final Construction Drawings will be billed at the stated hourly rate, unless such revisions are made necessary by the Architect's error or omission.





