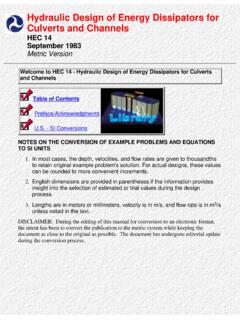Example: quiz answers
SAMPLE METAL BUILDING INSTALLATION MANUAL
RIGID FRAME CROSS SECTION The typical section shows the column and rafter arrangement, purlin, girt and frame brace locations, bolt sizes and numbers, inside clearances and the layout of sidewall panels, roof panels and Light Transmitting Panels. The following illustrates a typical frame cross-section and a description of its contents. 1.
Tags:
Information
Domain:
Source:
Link to this page:








