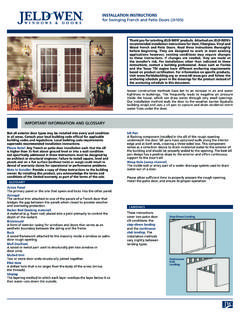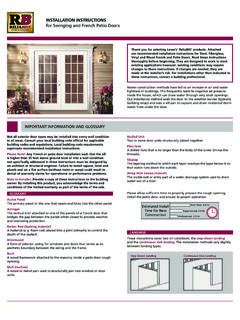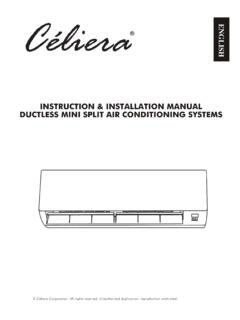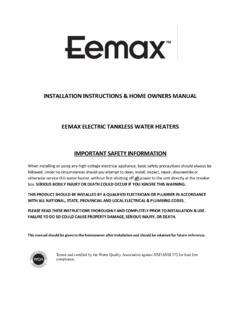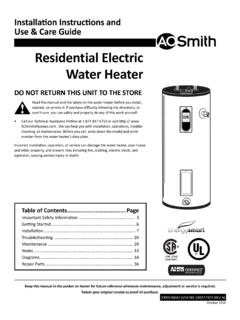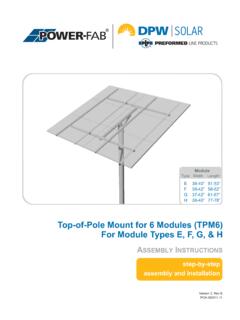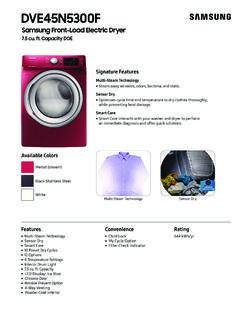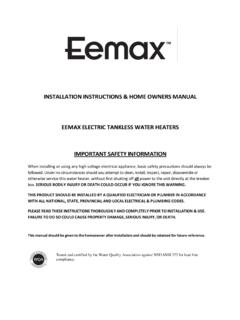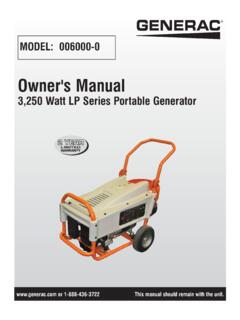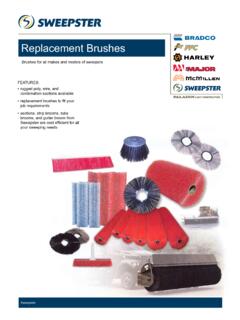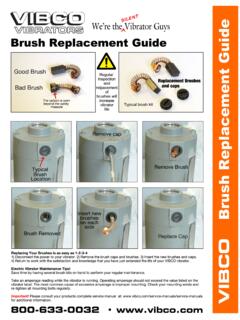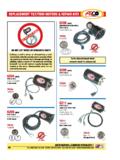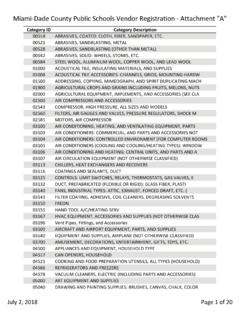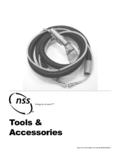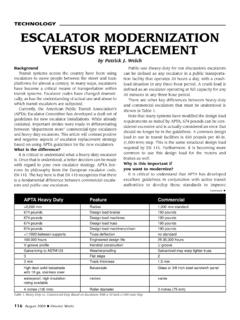Transcription of SAVER BATH WALLS - Lowe's
1 SAVER bath WALLS AS America, Inc. 2011 Installation Instructions754748-100 Rev. BThank you for selecting benchmark of fine qualityfor over 100 years. To ensure that your installation proceeds smoothly pleaseread these instructions carefully before you YOU :TOOLS & MATERIALS your new bath tub WALLS and inspect them carefully for damage. Verify that the WALLS are the correct size for your installation. Refer to American Standard roughing-in information for specific dimensions for each : Take extra care in handling the front surfaces of the WALLS . Use only non-abrasive cloths to avoid scratching.
2 Drill & Hole Saw or Sabre Saw Tape Measure Caulking Gun Pencil Square LevelMATERIALS: Acrylic/Latex or Acrylic/Silicone Sealant Galvanized (or corrosion resistant) flat head screws 3/4" minimum length 2 x 4 lumber for additional wall studs as required Tub Surround Adhesive 1 x 4 s if installing shower doors 1 HOTLINE FOR HELPFOR TOLL FREE INFORMATION AND ANSWERS TO YOUR QUESTIONS, CALL:1 (800) 442-1902, in Canada call 1 (800) 8:00 to 4:00 Eastern : 2649BW USE bath WALL 2649BW WITH bath TUB or Local building codes vary by location. Observe all local plumbing and building : SAVER bath tub WALLS are to be installed directly over stud WALLS .
3 Drywall is not ) Remove dry wall surface and ensure that alcove is plumb and square. (Illustration 1)B) Identify your model number in the illustrations which follow. Prepare studs as Rev. B2 Illustration 1 Each alcovestud mustbe plumband square. Installation for use with tub Model# The studs should be located as shown to properly support WALLS . Provide additional studs where illustrated. (below)8-1/4"(210mm)8-1/4"(210mm)30"(762 mm)6"(152mm)12"(305mm)60"(1524mm)9-1/4"( 235mm)9-1/4"(235mm)10"(254mm)10"(254mm)P REPARATION:NOTE: Installation over greenboard or firewalls: If installing wall panels over greenboard and/or firewall material, and not directly on the studs, your alcove dimensions must consider the thickness of this material.
4 Measure from the inside of the finished :C) Rough plumbing and fittings must be installed before Rev. B3 Installation for use with tub Model# The studs should be located as shown to properly support WALLS . Provide additional studs where illustrated. (below)8-1/4"(210mm)8-1/4"(210mm)30"(762 mm)6"(152mm)12"(305mm)60"(1524mm)9-1/4"( 235mm)9-1/4"(235mm)10"(254mm)10"(254mm)1 2 INSTALLATION PROCEDURES:If you plan to install a bath /shower door, a 1 x 4 must be installed in the pocket on the back of both side WALLS . A) Cut one end of the 1 x 4 to 45 as shown. ( ) Then cut the 1 x 4 to a length of 59-1/2".
5 B) Apply a bead of tub surround adhesive in the pocket of each side wall. With 45 cut end down and angle facing out, attach board butting up to the top of the pocket. Allow time to ) Position the three panels into the alcove. Lower each panel onto the bathtub to ensure that the panels fit properly in the alcove. B) Mark the appropriate side panel (right or left) cutouts for plumbing fixtures. Refer to plumbing fixture installation instructions for hole dimensions and placement. Carefully locate, mark and cut holes using the properly sized hole saw.
6 C) When satisfied with fit, mark a line across the top of the panels on each stud. Remove the panels. The marked line will help align the panels in subsequent flange(top)Nailing flange(top)Tub SurroundAdhesiveWall pocket(back)Wall pocket(front)1 x 4(Butt to top of pocket)Back view of side wall. Typical of both side view of side wall. Typical of both side "(1816mm)ShowerBase57-1/2"(1460mm)Tub1 x 4(Butt to top of pocket)1 x 4 WALL POCKET(FRONT)Fig. 145 CutWALL NAILING FLANGETUBTILE FLANGETUB SURROUNDADHESIVE754748-100 Rev. B4 Top Nailing flangeFront Nailing FlangeMark for plumbing fixturesBath Tub3754748-100 Rev.
7 B5A) Apply a bead of tub surround adhesive down each stud that will come in contact with the back panel being sure to stay below the line you marked. You do not need to apply adhesive to the corner studs. B) Lay a bead of sealant along tub ledge. C) Reposition back panel aligned with pencil line and press firmly against studs. 4A) Locate and drill a clearance hole in the center of the top nailing flange and centered on each stud (see arrows as shown). Also drill four evenly spaced clearance holes on the front nailing flange on each side (see arrows as shown).
8 B) Ensuring mating surface is square and plum (Fig. 2), install galvanized screws through each clearance hole and into the studs, securing the wall panel. C) Add a bead of sealant down the vertical corner of the back panel (Fig. 2). StudDrill clearance hole for screwin top nailingflangeDrill clearancehole for screw in front nailingflangeMating surface(square and plum)Fig. 2 Pencil lineSealantTub SurroundAdhesive beadDrill clearanceholes for screwsSealant754748-100 Rev. B65A) Apply a bead of tub surround adhesive down each stud that will come in contact with the side panels being sure to stay below the line previously marked.
9 B) Lay a bead of sealant along side panel mating surface and tub ledge. C) Align the top nailing flange of each side panel with pencil line marked. Press firmly into place to ensure proper adhesion to studs. Check alignment with all mating surfaces and reposition if necessary. D) Locate and drill a clearance hole in the center of the top nailing flange and centered on each stud (see arrows as shown). Also drill clearance holes in the front nailing flange on each side panel at approx. 12" intervals, centered on the flange (see arrows as shown). Install galvanized screws through each hole and into the studs, securing the wall panel.
10 Tub SurroundAdhesive (studs)Sealant(side panel mating surface)Pencil lineDrill clearanceholes for screwsSealant (tub edge)754748-100 Rev. B677 Install temporary braces to hold the center of the back and side panels tight to the studs for approximately 24 hours while adhesive sets. Add cushioning between panels and braces to prevent scratching the panels. When installing greenboard, position drywall screws above the top nailing flange. If you choose to screw through the nailing flange, you MUST drill clearance holes in the flange to avoid cracking/damaging the flange. 8A) After greenboard is installed, apply finished sealant bead to all edges and joints.
