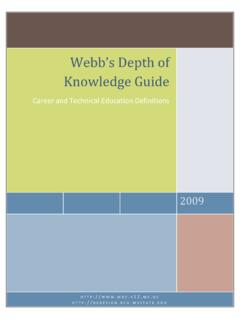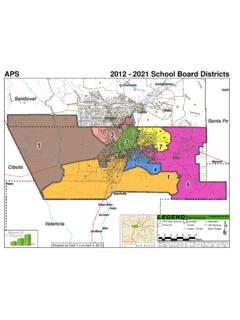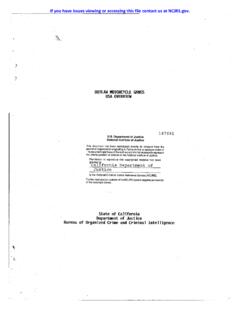Transcription of School Design Standards - Albuquerque Public Schools
1 Albuquerque Public Schools School Design Standards APS Facilities Design and Construction Published in February 2021. >>> <<<<<. Table of Contents Introduction And Overview 5. General Site and Facility Design Concepts 8. School Sites and Facilities Overview 9. Site Development 11. Safety/Security 15. Site and General Utility Requirements 16. Landscaping 19. Site Recreation 26. School Design and Construction Integrity 29. General 30. Accessibility 30. Building Components 30. Signage 35. Common Educational Areas and Support Spaces 36. Restrooms and Drinking Fountains 40. Special Education Program Overview 42. Community Education / After Hour Use 46. Programmed Spaces: Elementary Schools 47. Corridors And Lobby Areas 52. General Needs For All Elementary School Classroom Spaces 52. Support Spaces 57. Site Recreation 61. Children's Accessible Elements Table 62.
2 Programmed Spaces: Middle Schools 65. Needs Analysis for Standards -Based Middle Schools 66. General Needs for All Middle School Classrooms 71. Administrative Offices / Support Areas 80. Programmed Spaces: K-8 86. Programmed Spaces: High Schools 95. APS High School 96. Academies 96. Ninth Grade Academy 96. Upper Grade Career Academies 97. Career Academy Precedents: 97. Small Learning Communities (SLC's) 97. Space Needs summary table 98. Secure Entry vestibule 98. Central Administration 98. Special Education Center 100. Media Center 100. Graphics/AV Production Classroom and Lab 102. School Design Guidelines 2021 School Design Guidelines 2021. 2 3. Table of Contents >>> <<<<<. Computer Labs 103. Professional Room 103. Book Room 103. Performing Arts Center (PAC) 103. Auditorium 103. Physical Education and Athletics Sports 107.
3 Student Activities Center 117. School Nurse 117. Section 01. Student Commons /Central Food Service/Cafeteria 119. Introduction Kitchen 120. Snack Bar 120. Storage / Custodial 121. Introduction Outside Dining Patio 121. Academy Areas 122. Academic Areas 123. And Overview Project-based learning labs 126. Special Education Spaces 127. Teacher Home Base 127. Teacher Workroom 128. Specialized Classrooms 128. Flexible Elective Classrooms And Other Optional Spaces 133. Other School Support 138. Appendices 142. Appendix A: High School Space Table 143. Appendix B: Special Education Design Standards 154. Appendix C: Student Health Equipment 166. Appendix D: Food Service 167. Appendix E: Kitchen Appliance Guidelines 168. Appendix F: Active Panel 169. Appendix G: Kiln Standards 170. Appendix H: Ice Machine Standards for High School Athletics 172.
4 Appendix I: Technology Education Equipment 175. Appendix J: Wireless Installation Requirements 177. Appendix K: Transportation 178. Appendix L: Sign Standards 182. Appendix M: Library Services Instructional Materials Recommendations for K-5. Libraries 183. Appendix M: Library Services and Instructional Materials Recommendations for High School Libraries 185. Appendix O: Fencing Requirements 187. Appendix P: NM 811 Method 188.. School Design Guidelines 2021 School Design Guidelines 2021. 4 5. Table of Contents Introduction and Overview >>> <<<<<. The requirements outlined in this Introduction are for specific site and facility parameters not Introduction and Overview covered in the more performance based Standards that follow. Requirements for all projects: This one-volume Design Standards replaces the individual separate School and site Standards 1.
5 The contract Architect / Engineer (A/E) shall coordinate all work with the APS Facilities Design and previously published by the Albuquerque Public Schools [APS]. This volume s functions are Construction (FD+C) project team and participate in a School Building Committee process. manifold: 2. A utilization will be provided to the A/E by APS FD+C and Capital Master Plan (CMP) prior to the Design of each Project. The CMP utilization will define the specific spaces required for each project. It will serve as guideline for new construction as well as existing facility renovations for The APS Standards will define the square footage and character requirements for each of the all sites and buildings. specified spaces. It outlines broad and specific criteria to support the educational and other needs of the 3. The School facility shall accommodate the education of all students.
6 The A/E will coordinate with Introduction Introduction district. FD+C and APS Capital Master Plan (CMP) to determine special education facility requirements. It addresses adequacy, health and safety, and maintainability. Facilities shall support universal Design and accessibility. It is informed by current, adopted APS facility and curriculum practices, national 4. Grade level accommodations: Standards , and the aggregate input from a committee composed of APS administrative Elementary School Kindergarten, 1st, 2nd, 3rd, 4th, and 5th grades personnel, content area experts, principals, and community representatives. (Some Schools have pre-K). It is organized to outline minimum, general expectations and approaches for ALL Middle School 6th, 7th and 8th grades buildings and sites serving all grade levels and those staff serving them.
7 It presents very specific requirements for ALL buildings and sites for each School level or K-8 School Kindergarten, 1st, 2nd, 3rd, 4th, 5th , 6th, 7th, educational/organizational paradigm: Elementary, Middle, K-8, High School . and 8th grades It shall be used in accordance with and complementary to all published building system High School 9th, 10th, 11th, and 12th grades and component Standards published in the Department's website. Clickable links 5. New facilities shall be designed and constructed in alignment with phasing identified in the School 's below: site master plan. Phases shall be designed and constructed to limit disruption to previous phase(s). of work. Aluminum Storefront Specification Mechanical VRF Pre-Selection Process 6. The contracted A/E will thoroughly review files of the APS Real Estate Director to ensure that legal description, boundary description, vacations, easements, rights-of-way, property lines, and zoning Interface Carpet Tile Specifications Playground Standards issues are clarified.
8 If available, existing surveys, drainage plans, and Public infrastructure plans are Mannington Carpet Tile Specifica- generally on file with FD+C. Polished Concrete Finishing tions 7. The contracted A/E will meet to clarify with the City / County / utility companies on drainage, Custom Plastic Laminate Casework Portable Building Electrical and Special Systems Service street access, zoning, utility availability, sector development (or other area plan restrictions), fire Standards Blueprint E-201. protection, easements, right-of-way, and other applicable considerations. Portable Building Electrical and Special Systems Service Door Hardware Standards 8. Where known, APS will notify the A/E of extension requirements for telephone, cable, or power from Blueprint E-202. substation; water / sewer line taps requirements; fire hydrant requirements; up and down stream Electrical Design Standards Solar PV Guidelines storm water requirements; number of meters APS will allow; and street extensions.
9 Glazing and Window Standards Roofing Design Guidelines & Specifications 9. These Standards do not specifically address furnishings. The contract Architect will coordinate the configuration of spaces requiring furnishings with the FD+C Interiors Department. LEEDv4 Guideline Roof Drain No Hub Coupling 10. The A/E and FD+C Interiors Department will coordinate and agree on colors, surfaces, and level of Mechanical Design Standards Mechanical Design Standards Appendix A material quality based on these Standards and allotted budget. Once settled, FD+C will then share the information with the School . 11. All new stand-alone buildings shall follow the sustainability process developed by the Green Key to parenthetical and related supplementary notations: Building Council's Leadership in Energy and Environmental Design or LEED for Schools for New ** Refers to information complementing or expanding the more general policy or standard.
10 Construction and Major Renovations. The district strives for all stand-alone new School buildings to LEED : Refers to elements of the LEED for Schools process that will possibly influence the approach, execution, or options meet a minimum of LEED for Schools Silver Certification. Policies and Standards influenced by the evaluated for the referenced policy or standard. LEED process are noted when possible. FD+C and M&O Notes: Refers to information that directly impacts the department of Facilities Design + Construction (FD+C). 12. The A/E shall consider and employ the principles of Universal Design . and Maintenance & Operations (M&O) and often provides some restrictions or lessons learned to be used in executing the 13. APS reserves the right to exceed the PSFA Adequacy Standards for site and facility areas noted in standard.














