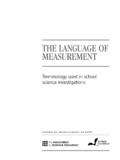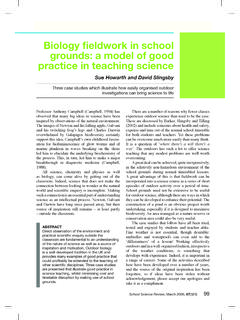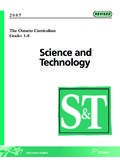Transcription of Science Prep Rooms in Secondary Schools - …
1 school Science Architecture Special Report Part One: prep room designScience prep Rooms in Secondary SchoolsAn introduction to prep room design for architects and designers Our system, your Science Architecture Special Report Part One: prep room designPage 3 Science prep Rooms in Secondary SchoolsAn introduction to prep room design for architects and designersA special report commissioned by Gratnells by Andy Piggott, Independent Science Education Consultantspecialising in lab design and Science health and safety. Our system, your Ltd, 8 Howard Way, Harlow, Essex CM20 2 SUT: +44 (0) 1279 401550 F: +44 (0) 1279 419127 E: W: Gratnells Ltd 2010. All rights may print copies of any part of this Special Report in hard copy provided that it is for your personal use or for use by others in your organisation and provided that you do not edit, alter, amend or delete any part of it or combine it with other material. You may recopy the material to individual third parties for their information only if you acknowledge Gratnells Ltd as the source of the information by including such acknowledgement and the website address of Gratnells( ) in the copy of the material AND you inform the third party that the material may not be copied or reproduced in any pdf copy of this Special Report is available on Science Architecture Special Report Part One: prep room designPage 5 IntroductionSchool Science laboratory design has changed little in the past six decades.
2 But over the last few years, the role of Science teaching in Secondary Schools has been a focus of attention for both government and leading Science bodies. Many have voiced concern that without improvements in the practice of teaching Science and the Science curriculum including learning environments children would not meet the desired high levels of interest and achievement in Science . The Roberts Review of 2002 found that suitable Science laboratories and equipment are vital to pupils Science education, not only directly (meeting curriculum need) but also indirectly by interesting them and enthusing them to study these subjects further. This has led to major new initiatives in the way Science teaching spaces are designed. The Building Schools for the Future rebuilding/remodelling scheme opened the doors for architects to address the needs of Science labs in the 21st century. Project Faraday, launched in 2006, has encouraged practical and creative designs for Secondary school Science facilities which support more interactive and exciting ways of teaching and learning with innovative use being made of is all good news.
3 But there is a downside. Many architects have been commissioned to design and specify Science prep Rooms and Laboratories to meet these new and exciting initiatives with little or no experience in what is a very specialised area. For example:A new school was built with no chemicals store. When a specialist moving fi rm came to transfer hazardous chemicals from the old school to the new they refused to move them, as there was no safe area where they could be stored. school staff only found this out after the new building had been signed off , and it cost the school 15,000 to build a store in the new Academy built in West London had only simple industrial style shelving provided for thousands of pounds worth of Science equipment. It ended up being put on the fl oor. Communication between architects, designers and manufacturers on the one hand and Science teachers and technicians on the other is essential for developing Science provision for the highest standards of teaching and learning.
4 The Association for Science EducationSchool Science Architecture Special Report Part One: prep room designPage 6In another Academy, all the Science equipment storage was placed in the teaching labs. The Science Technicians were unable to prepare experiments and equipment without disturbing whole , who was at fault? In the fi rst example, the design brief had not included a chemicals store or an adequate prep room , and the architect had not included one. Whoever compiled the design brief had obviously not taken specialist advice. However, such a glaring omission should have been picked up by any experienced architect. The architect and contractors were exonerated as the building had been signed over before the problem was discovered, but the damage to their reputations might easily aff ect bids for future the latter two examples, it was simply a case of inadequate knowledge on behalf of the architect and specifi lack of knowledge and experience of prep room design on both sides is the cause of a great deal of poor or inadequate design that blights the working lives of many Science Technicians and downgrades the service that they can provide for pupils Science education.
5 In the report, Laboratories, Resources and Budgets, 2004, Royal Society of Chemistry, 21% of prep Rooms were described as poor, with 43% at only a basic level. Subsequently designed Schools have done little to change these report aims to point architects and compliers of design briefs toward the major issues in prep room design. Checking designs in detail requires specialist advice and reference to national guidance contained in: Science Accommodation in Secondary Schools , Building Bulletin 80, 2004, DCSF Designing and Planning Laboratories, G14, 2009, CLEAPSS Project Faraday, Exemplar designs in Science , 2008, DCFS The Good Lab Concise Guide, 2009, APEC 21% of prep Rooms are poor, with 43% at only a basic Science Architecture Special Report Part One: prep room designPage 7 Where should the prep room be?All national guidance points to one large central preparation and storage area per fl oor of the Science department. The days are long gone of a multitude of tiny little prep Rooms scattered all over the place, with one isolated technician per room .
6 All storage should be accessible from the central prep room ; in particular, the chemicals store should open off the prep room near to where chemicals are handled. At the same time, there should be clear and easy access to all laboratories and demonstration areas, as well as to corridors and circulation a central preparation and storage area can create problems for the working environment. It is not unknown for designs to place the prep room in the centre of all the laboratories, which then precludes any natural light or ventilation. Science Technicians spend the majority of their working lives in these areas and should not be subjected to such unnatural the Science department is on more than one fl oor, and/or is not on the ground fl oor, then a hoist between prep Rooms is advised. However, custom-made hoists can be expensive, so placing prep Rooms next to the passenger lifts required by DDA (Disability Discrimination Act) could save on costs, provided the lifts are big enough to take large equipment, people and are proof against hazardous to the prep room for delivery of hazardous materials is also important.
7 Direct, or very close, access for delivery vans is important for health and safety as well as for manual handling. It could also be useful to combine this access with that for the design technology department. Preparation on two fl oors in 7- Science lab suite: Second fl oor. Preparation on two fl oors in 7- Science lab suite: First fl oor. Staff Science Architecture Special Report Part One: prep room designPage 8 prep room design optionsBuilding Bulletin 80 shows four main types of design. A linear plan for smaller numbers of laboratories, with the prep room centrally placed on one side of a central corridor. A central prep room with the laboratories placed all around, although this is best used for a one-storey building in order to bring natural light into the prep room via the roof. Laboratories and the prep room grouped around a central space, which also allows access to greenhouses and environmental areas. The linear plan on more than one fl oor, but with central prep Rooms placed over each other if there is to be a Science hoist and/ or the prep Rooms placed next to passenger-carrying area and its usesBecause few people outside Science education fully understand what Science Technicians do, and there is always fi nancial pressure, poor designs attempt to economise on fl oor area for preparation and storage.
8 This must be strongly resisted if good support for the practical Science curriculum is not to suff er. Building Bulletin 80 guidance states that the total area for preparation and storage areas should be based on m2 per (pupil) workplace. So, for a school with six labs, taking 30 pupils each, the total prep and storage areas should be 90m2 ( ); or the size of a standard of space within the total should give approximately: Practical work areas ~ 30% Storage ~ 30% (including the chemicals store) Mobile storage ~ 10% Administration ~ 10% Circulation space ~ 20%In addition to preparation and storage areas, good overall school design will want to provide space for staff workrooms, offi ce for the head of Science department, interview room (s), social and refreshment area, storage for cleaners materials, and toilets for staff and pupils. Linear Plan. central Preparation Plan. Courtyard Plan. Linear Two Floors Science Architecture Special Report Part One: prep room designPage 9 Working areasPreparation areas should be considered in terms of zones, in order to separate diff erent types of work: Chemicals preparation and dispensing with bench space by the chemicals store and a ducted fume cupboard.
9 Clean area for microbiology work. Dry preparation, repair and maintenance with bench space, plenty of mains electrical sockets, a metal-working vice (and local exhaust ventilation if there are large amounts of soldering to be done). Collation and return of equipment with free bench space and fl oor areas for parking and use of trolleys that shuttle back and forth to the laboratories. Administration, which is a dry area away from the practical activities, with computer and intra/internet access, fi ling cabinets and shelvingAlthough it is possible to combine some zones, for example wet preparation and chemicals dispensing, it is important to keep all these zones as distinct as possible for health and safety reasons. Where there is too much overlap, poor working practices will inevitably result, leading to accidents. In particular, lack of space for trolleys and insuffi cient circulation space leads directly to overcrowding. A central prep room serving seven Laboratories, based upon the zoning Science Architecture Special Report Part One: prep room designPage 10 Particular equipment, including fume cupboardsThere is a range of large equipment needed in prep Rooms that requires thinking through at the design stage.
10 This is because of the space needed, the dimensions of furniture around them and the services required to make them most important piece of equipment is the fume cupboard. Without it, chemicals dispensing and preparation becomes hazardous, either through risk assessments being ignored or by work having to be rushed through at odd times in laboratories that do have a fume cupboard. The 2004 Royal Society of Chemistry Report shows that only about half of current prep Rooms had a fume cupboard, which highlights the scale of the problem. Not only is it probably the most expensive piece of equipment, but it must also comply with regulations and requires a range of services. The regulations that the fume cupboards must be installed and commissioned to are Fume Cupboards in Schools , Building Bulletin 88, 1998, DCSF. Despite much myth to the contrary, these fume cupboards must be ducted in order to cope with the work that technicians have to do. Such ducting, like that for chemicals stores (covered later), has to reach above the roof line and not interfere with the intakes for any other ventilation system.









