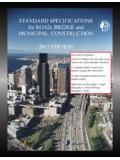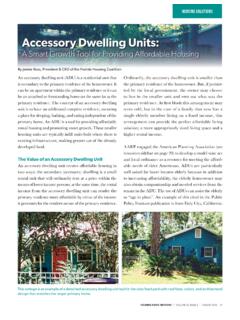Transcription of SEATTLE'S SINGLE-FAMILY RESIDENTIAL ZONES
1 THIS ZONING SUMMARY IS FOR ILLUSTRATIVE PURPOSES ONLYThis document describes development that is generally be permitted in SINGLE-FAMILY RESIDENTIAL ZONES . For specific regula-tions and exceptions, please refer to Chapter of the seattle Municipal Code (SMC). If you have additional questions, you may email a Land Use Planner at , or stop in to the seattle Department of Construction and Inspections (SDCI) Applicant Services Center (ASC) for a free 20-minute coaching session. For more detailed or project-specific information, please call the ASC at (206) 684-8850 to arrange for a paid appointment. Due to the complexity of the code, questions cannot be answered by 'S SINGLE-FAMILY RESIDENTIAL ZONESR egulations common to all SINGLE-FAMILY RESIDENTIAL zonesHousing Types SINGLE-FAMILY Dwelling Unit is a detached SINGLE-FAMILY structure containing one dwelling unit, commonly known as a Housing includes more than one SINGLE-FAMILY dwelling unit situated around a shared open space.
2 It may include carriage houses, which are dwelling units above an enclosed include more than one dwelling unit in a single structure that faces the street. Each dwelling unit shares at least one common wall with another dwelling unit. No dwelling unit is located above or beneath an-other, or between another dwelling unit and the street. Townhouses include more than one dwelling unit in a single structure. Each dwelling unit shares at least one common wall with another dwelling unit and no dwelling unit is located above or below another dwelling unit. Apartments include more than one dwelling unit in a single structure. It is not a cottage housing, rowhouse, or townhouse development.
3 Stacked flats are included in this housing type. Accessory Dwelling Units An accessory dwelling unit (ADU) is a dwelling unit ac-cessory to a principal dwelling unit ( SINGLE-FAMILY house) located on the same lot. There are two types of ADUs in seattle ; attached, which are inside the principal home, or detached, which are known as backyard cottages or detached accessory dwelling units (DADUs). There are specific development standards for both types of ADUs. For more information see Tip 116A for attached ADUs and Tip 116B for backyard cottages. Building permits are required for all Size Households may include up to eight unrelated people or any number of related people in a SINGLE-FAMILY zone.
4 Up to twelve unrelated people may reside on a lot with two ADUs. Some exceptions Occupations Under certain circumstances, a person residing in a dwelling unit may operate a home-based business pro-vided that the business is clearly incidental to the use of the property. Appointments, deliveries, parking, signage and other business activities may be limited in order to maintain neighborhood Structures and Additions Accessory structures and additions to existing houses are allowed in SINGLE-FAMILY RESIDENTIAL ZONES subject to specific development standards. For more information on lot coverage, height and yard standards, see Tip UsesConditional uses are land uses that are not permitted outright by the underlying zone, but may be allowed when specific criteria are met.
5 Institutions, such as schools, churches, and childcare centers; public facili-ties, such as police and fire stations; and cluster housing developments are examples of conditional uses that may be allowed in SINGLE-FAMILY RESIDENTIAL ZONES . TreesExceptional trees must be retained except when removal is necessary to achieve allowed development. Trees must be planted or preserved when new development is pro-posed. Trees may not be removed from undeveloped lots. October 2019 Printed on 100% recycled paper containing 30% post-consumer wasteIMPORTANT NOTE: Some areas have neighborhood-specific regulations that are not reflected here. Please consult the Land Use Code for individual Limit Lot Width Maximum HeightGreater than 30' 30' 30' or less 25'Small or irregularly shaped lots may be limited to 18'.
6 Pitched roofs may exceed maximum height limit by 5' with a minimum 4:12 Requirements Yard DimensionFront 20' or average of front yards on either sideRear 25' or 20% of lot depth (min. 10') Side 5'Under certain conditions, accessory structures, such as garages, and certain features may extend into required Quantity One parking space per dwelling unit. No parking required for ADUs. No parking is required on lots less than 3,000 sf or 30' Location Within the structure, or in the rear or side yard. Allowed in the front yard only under special circumstances. Garages and car-ports have specific regulations, including appearance standards.
7 Parking Access From the alley where feasible. If from street, only one 10' curb cut permitted per 80' of Preservation and Planting On lots over 3,000 sf, the total diameter of trees retained or planted must equal 2" per 1,000 sf of lot 5000, SF 7200, SF 9600 single -FamilyRSLR esidential Small LotAreas that allow for the development of one or more dwell-ing units in small-scale structures on lots in urban villages. RSL allows for a broader range of housing types through new development and conversion of existing SINGLE-FAMILY houses into multiple dwelling units. Lots can have attached or stacked principal dwelling units, which is not allowed in SF 5000, SF 7200, or SF 9600 Type SINGLE-FAMILY dwelling unit with up to two attached ADUs within the same structure or up to one attached ADU and one detached Size Zone Minimum area in square feet (sf)SF 5000 5,000 sf SF 7200 7,200 sf SF 9600 9,600 sf Exceptions may allow for smaller lots, typically when other exist-ing lots on the street are also undersized.
8 Density 1 SINGLE-FAMILY dwelling unit per lotFloor Area Ratio FAR or 2,500 sf of total floor area for lots less than 5,000 sfLot Coverage Maximum 35%, or 1,000 sf plus 15% of lot area for lots less than 5,000 sfAreas characterized by houses, also known as detached SINGLE-FAMILY dwelling units, on lots of a compatible scale and character. The SF 5000, SF 7200, and SF 9600 zone designa-tions correspond to the minimum lot size required for each SINGLE-FAMILY dwelling Standards Minimum of 3 wide pedestrian path between principle structures and the street Street-facing entries required for each dwelling unit within 40 of a street lot line Entry shall be marked with a covered stoop, porch or similar architectural featureParking QuantityOne parking space per dwelling unit.
9 No parking required for ADUs. No minimum in urban villages within a frequent transit service Location Within the structure, rear or side yards. Garages and carports have specific regulations, including appearance AccessSame as SF 5000, SF 7200, and SF 9600 Tree Preservation and Planting Point system designed to encourage preservation of existing trees, and planting of conifers and large trees. The planting of street trees is required when adding one or more principal dwell-ing Housing Affordability (MHA)MHA requires new construction to include affordable housing or contribute to a City fund for affordable housing. New construction on lots in an RSL zone with an MHA suffix of M, M1 or M2 may be required to participate.
10 The MHA suffix determines the pay-ment or performance is Floor Area Ratio?Floor area ratio (FAR) is the relationship between a structure s total floor area and the size of the lot on which it was built. The FAR limit ensures new structures are similar in bulk and scale to existing structures in the HousingTwo attached homes are arranged back-to-back on a 4,000 sf lot. New homes are 1,400 and 1,600 sf. Parking for two FlatsOne single structure with three stacked dwelling units on a 6,000 sf lot. Each unit is 1,400 sf, one unit on each level. Development type works with new construction or conversion of an existing SINGLE-FAMILY structure.














