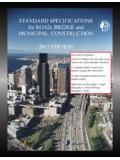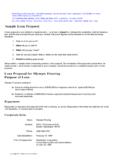Transcription of Seattle SDCI - Seattle Building Code, Chapter 10, Means of ...
1 2015 Seattle Building CODE291 Chapter 10 Means OF EGRESS(including 2017 errata)User note: Code change proposals to sections preceded by the designation [F] will be considered by the InternationalFire Code Development Committee during the 2016 (Group B) Code Development Cycle. See explanation on page or portions thereof shall be pro-vided with ameans of egresssystem as required by this chap-ter. The provisions of this Chapter shall control the design,construction and arrangement ofmeans of egresscomponentsrequired to provide anapproved Means of egressfrom struc-tures and portions Minimum shall be unlawful to altera Building or structure in a manner that will reduce the num-ber ofexitsor the minimum width or required capacity of themeans of egressto less than required by this code.
2 [F] of egressshall be main-tained in accordance with theInternational Fire Code.[F] Fire safety and evacuation safety andevacuation plans shall be provided for all occupancies andbuildings where required by theInternational Fire fire safety and evacuation plans shall comply with theapplicable provisions of Sections and 404 of theInter-national Fire following terms are defined in Chap-ter 2:ACCESSIBLE Means OF TREAD OF PATH OF EGRESS , ESCAPE AND RESCUE ACCESS ACCESS ACCESS DISCHARGE, LEVEL , EXIT EXIT EXIT AREA, AREA, AND TELESCOPIC EXIT EXIT ENERGY POWER-OPERATED OF ASSEMBLY , OF EGRESS2922015 Seattle Building CODESECTION 1003 GENERAL Means OF general requirements specified inSections 1003 through 1015 shall apply to all three elementsof themeans of egresssystem, in addition to those specificrequirements for theexit access.
3 Theexitand theexit dis-chargedetailed elsewhere in this Ceiling of egressshall have a ceil-ing height of not less than 7 feet 6 inches (2286 mm).Exceptions:1. ((Sloped c))Ceilings in accordance with ((2. Ceilings ofdwelling unitsandsleeping unitswithinresidential occupancies in accordance with ))2((3)). Allowable projections in accordance with Sec-tion ((4)).Stairheadroom in accordance with ((5)). Door height in accordance with ((6)).Rampheadroom in accordance with ((7)). The clear height of floor levels in vehicular andpedestrian traffic areas of public and private parkinggarages in accordance with Section ((8)).
4 Areas above and belowmezzaninefloors inaccordance with Section Protruding objects oncircula-tion pathsshall comply with the requirements of through objects are permitted toextend below the minimum ceiling height required by Sec-tion where a minimum headroom of 80 inches(2032 mm) is provided over any walking surface, includ-ing walks,corridors,aislesand passageways. Not morethan 50 percent of the ceiling area of ameans of egressshall be reduced in height by protruding :Door closers and stops shall not reduceheadroom to less than 78 inches (1981 mm).
5 A barrier shall be provided where the vertical clearanceis less than 80 inches (2032 mm) high. The leading edge ofsuch a barrier shall be located 27 inches (686 mm) maxi-mum above the Post-mounted free-standing objectmounted on a post or pylon shall not overhang that post orpylon more than 4 inches (102 mm) where the lowestpoint of the leading edge is more than 27 inches (686 mm)and less than 80 inches (2032 mm) above the walking sur-face. Where a sign or other obstruction is mountedbetween posts or pylons and the clear distance between theposts or pylons is greater than 12 inches (305 mm), thelowest edge of such sign or obstruction shall be 27 inches(686 mm) maximum or 80 inches (2032 mm) minimumabove the finished floor or.
6 These requirements shall not apply to slop-ing portions ofhandrailsbetween the top and bottomriser ofstairsand above Horizontal with leadingedges more than 27 inches (685 mm) and not more than 80inches (2030 mm) above the floor shall not project hori-zontally more than 4 inches (102 mm) into :Handrailsare permitted to protrude 41/2inches (114 mm) from the Clear objects shall not reducethe minimum clear width Floor surfaces of themeans ofegressshall have a slip-resistant surface and be Elevation changes in elevation of lessthan 12 inches (305 mm) exist in themeans of egress, slopedsurfaces shall be used.
7 Where the slope is greater than oneunit vertical in 20 units horizontal (5-percent slope),rampscomplying with Section 1012 shall be used. Where the differ-ence in elevation is 6 inches (152 mm) or less, therampshallbe equipped with eitherhandrailsor floor finish materialsthat contrast with adjacent floor finish :1. A single step with a maximum riser height of 7inches (178 mm) is permitted for buildings withoccupancies in Groups F, H, R-2, R-3, S and U atexterior doors not required to beaccessiblebyChapter Astairwith a single riser or with two risers and atread is permitted at locations not required to beaccessibleby Chapter 11 and not within a stairwaywith two or more flights of stairs,where the risersand treads comply with Section , the mini-mum depth of the tread is 13 inches (330 mm)
8 Andnot less than onehandrailcomplying with Section1014 is provided within 30 inches (762 mm) of thecenterline of the normal path of egress travel on A step is permitted inaislesserving seating that hasa difference in elevation less than 12 inches (305mm) at locations not required to beaccessiblebyChapter 11, provided that the risers and treads com-ply with Section and theaisleis providedwith ahandrailcomplying with Section astoryin a Group I-2 occupancy, anychange in elevation in portions of themeans of egressthatserve nonambulatory persons shall be by Means of arampor sloped Means of egress path of egresstravel along ameans of egressshall not be interrupted by abuilding element other than ameans of egresscomponent asspecified in this Chapter .
9 Obstructions shall not be placed inthe minimum width or required capacity of ameans ofegresscomponent except projections permitted by thischapter. The minimum width or required capacity of aMEANS OF EGRESS2015 Seattle Building CODE293means of egresssystem shall not be diminished along thepath of egress Elevators, escalators and moving ,escalators and moving walks shall not be used as a compo-nent of a requiredmeans of egressfrom any other part of :Elevators used as an accessiblemeans ofegressin accordance with Section 1004 OCCUPANT Design occupant determiningmeans ofegressrequirements, the number of occupants for whommeans of egressfacilities are provided shall be determined inaccordance with this Cumulative occupant the path ofegress travel includes intervening rooms, areas or spaces,cumulativeoccupant loadsshall be determined in accor-dance with this Intervening spaces or accessory occupants egress from one or more rooms.
10 Areasor spaces through others, the designoccupant loadshall be the combinedoccupant loadof interconnectedaccessory or intervening spaces. Design of egress pathcapacity shall be based on the cumulative portion ofoccupant loadsof all rooms, areas or spaces to thatpoint along the path of egress Adjacent levels for por-tion of theoccupant loadof amezzaninewith requiredegress through a room, area or space on an adjacentlevel shall be added to theoccupant loadof that room,area or Adjacent than for the egresscomponents designed for convergence in accordancewith Section.















