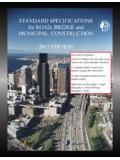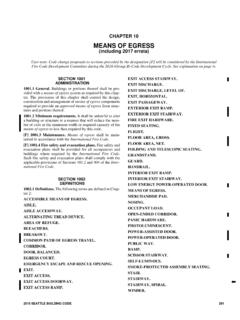Transcription of Seattle SDCI Tip #316 - Subject-to-Field-Inspection (STFI ...
1 5th Avenue, Suite 2000 Box 34019 Seattle , WA 98124-4019 (206) 684-8600 Seattle PermitsTipsdciSeattle Department of Construction and Inspections part of a multi-departmental City of Seattle series on getting a permitPrinted on totally chlorine free paper made with 100% post-consumer fiber316 Subject-to-Field-Inspection (STFI) PermitsUpdated July 13, 2020If you have a simple construction project that does not require extensive plan review, you may be able to speed up your permit application, review, and issuance process by getting a Subject-to-Field-Inspection (STFI) permit. This Tip identifies project types that qualify for the STFI process and highlights the corresponding ap-plication requirements.
2 If you are working on a single family house or duplex, please read Tip 303A, Common Seattle Residential Code Requirements. For electrical and over-the-counter mechanical permits, refer to Tip 104, Getting an OTC (Over-the-Counter) Permit. Projects that Qualify for STFI Permits Demolition of a building proposed on a site that is not located in certain environmentally critical areas (ECAs), where the project does not require other land use permits, and where excavation can be contained on the site with all cuts at a 45-degree slope. Please read Tip 337, Demolition and Deconstruction, for specific demolition requirements.
3 Foundation repair and replacement where the foundation is not designed as a retaining wall, where its height does not exceed 4 feet from the bottom of the footing, where there is no change in height and location of the structure s footprint, and where the project is not located in an ECA. You must provide photographs showing the extent of the damage. (Note: we require plan review for foundation repair and replacement with pin piles, and therefore we cannot process that as a STFI). Structural alterations to existing single family and duplex structures. We allow openings in load-bearing walls if these walls support only one story above and roof loads, and they have a maximum structural beam span of 14 feet (30 feet if a manufactured truss is used).
4 Non-structural interior alterations in single family and duplex structures typically qualify for a STFI. (Note: we require plan review to convert un-inhabited attic storage area into a livable space, and therefore we cannot process it as a STFI.) Non-structural interior alterations (tenant improvements) in commercial spaces qualify for a STFI if the area of all work is not more than 4,500 square feet. These alterations must not change the number of exits or change the path of travel or dis-tance to exits. See the Multifamily/Commercial Build-ings/STFI checklist at for additional eligibility requirements.
5 Before we can issue a STFI permit, you will be required to pro-vide proof that the structure was legally constructed and that you have previously established how you will Special Notice Regarding Projects that Involve Removal and Replacement of an Illegal Portion of a Structure We do not consider the removal and reconstruc-tion (replacement) of a portion of an illegal (built without a permit) structure to be a repair. We will require proof that your structure was legally constructed under a permit, before issuing your STFI permit. The burden of such proof will be your responsibility. Prior to applying for a permit, you may want to research previous permits issued for the site in our Microfilm Library, located on the 20th floor of Seattle Municipal Tower at 700 5th Ave.
6 , (206) 233-5180. You may need a site inspection before we issue your permit. SDCI Tip #316 Subject-to-Field-Inspection (STFI) Permits page 2 LEGAL DISCLAIMER: This Tip should not be used as a substitute for codes and regulations. The applicant is responsible for compliance with all code and rule requirements, whether or not described in this your land. See Tip 102, Small Business: Getting Your Use and Building Permit from SDCI for addi-tional requirements for Use permits. Repairs to damaged buildings to restore them back to their original configuration. The value of the repairs cannot exceed 60 percent of the building's value if the structure is subject to the Seattle Resi-dential Code (SRC).
7 The value of the repairs cannot exceed 30 percent of the estimated replacement cost of the building if the structure is subject to the Seattle Building Code (SBC). When the value of the repairs exceeds 10 percent of the estimated replacement cost of the building, the structural repairs must be designed by a structural engineer. If the field inspector determines that the damage is too extensive to qualify for a STFI, we will require full plan review. We require photographs showing the extent of the damage. Ground level one-story additions to existing single-family and duplex residential structures.
8 Additions must be 750 square feet or less in area, with a maxi-mum structural beam span of 14 feet* (30 feet span for manufactured trusses that support roof and snow load only). Openings in bearing walls are limited to supporting one story above and roof loads. Additions must meet prescriptive Energy Code (Energy Code Chapter 4) requirements and prescriptive ventilation requirements of the Mechanical Code. *For garage door headers the limit is 16 feet. Detached accessory structures to single-family and duplex homes, up to 750 square feet in area, with structural spans of less than 14 feet (30 feet span for manufactured trusses that support roof and snow load only).
9 Rockeries not used as a retaining wall and not in an ECA site, designed according to our prescriptive rockery design (refer to Tip 321, Rockeries: Prescrip-tive Design and Installation Standards) Dormer additions to single-family and duplex homes when plans are prepared by a licensed architect or engineer. Maximum width is 14 feet with a maximum of 200 square feet of new usable floor area. Dormers must be physically independent from any existing dormers, or the total overall width will be counted toward the 14 feet maximum width. Please note: you need a plan review for dormer additions creating a new floor for habitable living space and converting an existing uninhabited attic into living/habitable space.
10 Substantial alterations to single family homes that substantially extends the physical and/or economic life of the building and meet the limitations described above for structural or non-structural alterations, ground level one-story additions and/or dormer additions. To qualify for a STFI, you will need to show one of the following: Structural plans prepared and stamped by a licensed engineer showing seismic upgrades to strengthen foundations and cripple walls (walls sup-porting the house between the concrete foundation and first floor) throughout the structure SDCI Project Impact approved plans for strength-ening the connection between the house s framing and foundation.









