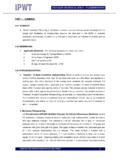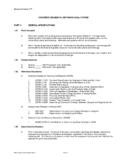Transcription of SECTION 02832 CONCRETE SEGMENTAL …
1 SECTION 02832 Modular Block Retaining Walls Page 1 of 1. SECTION 02832 . CONCRETE SEGMENTAL RETAINING WALL SYSTEM. PART 1 - GENERAL. SECTION INCLUDES. A. CONCRETE SEGMENTAL retaining wall units. B. Geosynthetic reinforcement C. Leveling pad base D. Drainage aggregate E. Reinforced Backfill F. Drainage pipe G. Pre-fabricated Drainage Composite H. Geotextile Filter I. Impervious Materials J. Construction Adhesive RELATED SECTIONS. Note to Specifier: Include SECTION 01270 only if Article is included A. SECTION 01270 - Unit Prices Note to Specifier: Include SECTION 02200 below for finish grading, and/or add other paving or surfacing related Sections if required B. SECTION 02200 - Earthwork: For finish grading. REFERENCES. A. American Association of State Highway Transportation Officials (AASHTO). 1. AASHTO M288 Geotextile Specification for Highway Applications 2. AASHTO Standard Specifications for Highway Bridges B.
2 American Society for Testing and Materials (ASTM). 1. ASTM C140 Standard Test Methods for Sampling and Testing CONCRETE Masonry Units and Related Units 2. ASTM C1262 Standard Test Method for Evaluating the Freeze-Thaw Durability of Manufactured CONCRETE Masonry Units and Related CONCRETE Units 3. ASTM C1372 Standard Specification for SEGMENTAL Retaining Wall Units 4. ASTM D448 Standard Classification for Sizes of Aggregate for Road and Bridge Construction 5. ASTM D698 Standard Test Methods for Laboratory Compaction Characteristics of Soil Using Standard Effort (12,400 ft-lbf/f3)(600 kN-m/m3). 6. ASTM D1556 Standard Test Method for Density and Unit Weight of Soil In Place by the Sand Cone Method 7. ASTM D1557 Standard Test Methods for Laboratory Compaction Characteristics of Soil Using Modified Effort (56,000 ft-lbf/f3)(2700 kN-m/m3). 8. ASTM D2487 Standard Classification of Soils for Engineering Purposes (Unified Soil Classification System).
3 10/25/04. SECTION 02832 Modular Block Retaining Walls Page 2 of 2. 9. ASTM D2922 Standard Test Methods for Density of Soil and Soil-Aggregate In Place by Nuclear Methods (Shallow Depth). 10. ASTM D3034 Standard Specification for Type PSM Poly (Vinyl Chloride) (PVC) Sewer pipe and Fittings 11. ASTM D4318 Standard Test Methods for Liquid Limit, Plastic Limit, and Plasticity Index of Soils 12. ASTM D4491 Standard Test Method for Water Permeability of Geotextiles by the Permittivity Method 13. ASTM D4595 Standard Test Method for Tensile Properties of Geotextiles by the Wide-Width Strip Method 14. ASTM D4873 Standard Guide for Identification, Storage and Handling of Geosynthetics 15. ASTM D5084 Standard Test Method for Measurement of Hydraulic Conductivity of Saturated Porous Materials Using a Flexible Wall Permeameter. 16. ASTM D5262 Standard Test Method for Evaluating the Unconfined Tension Creep Behavior of Geosynthetics 17.
4 ASTM D5321 Standard Test Method for Determining the Coefficient of Soil and Geosynthetic or Geosynthetic and Geosynthetic Friction by the Direct Shear Method 18. ASTM D5818 Standard Practice for Obtaining Samples of Geosynthetics from a Test SECTION for Assessment of Installation Damage 19. ASTM D6637 Standard Test Method for Determining Tensile Properties of Geogrids by the Single or Multi-Rib Tensile Method 20. ASTM D6638 Standard Test Method for Determining Connection Strength Between Geosynthetic Reinforcement and SEGMENTAL CONCRETE Units 21. ASTM D6706 Standard Test Method for Measuring Geosynthetic Pullout Resistance in Soil 22. ASTM F405 Standard Specification for Corrugated Polyethylene (PE) Tubings and Fittings 23. ASTM G51 Standard Test Method for Measuring pH of Soil for Use in Corrosion Testing C. Federal Highway Administration 1. Elias, V., Christopher, B.
5 , and Berg, R., Mechanically Stabilized Earth Walls and Reinforced Soil Slopes Design and Construction Guidelines , Federal Highway Administration Report No. FHWA-NHI- 00-043, March 2001. 2. Elias, V., Christopher, B., and Berg, R., Corrosion/Degradation of Soil Reinforcements for Mechanically Stabilized Earth Walls and Reinforced Soil Slopes , Federal Highway Administration Report No. FHWA-NHI-00-044, March 2001. D. National CONCRETE Masonry Association (NCMA). 1. NCMA Design Manual For SEGMENTAL Retaining Walls, Second Edition, Second Printing (1997). 2. NCMA SRWU-2 Determination of Shear Strength Between SEGMENTAL CONCRETE Units DEFINITIONS. A. CONCRETE SEGMENTAL Retaining Wall (SRW) Units: Dry-stacked masonry units used as the retaining wall fascia. B. Reinforced Backfill: Soil that is used as fill behind the SRW unit, and within the reinforced soil mass (if applicable).
6 C. Drainage Aggregate: Material used (if applicable) within, between, and directly behind the CONCRETE retaining wall units. D. Geotextile Filter: Material used for separation and filtration of dissimilar soil types. E. Foundation Soil: Soil mass supporting the leveling pad and reinforced soil zone of the retaining wall system. F. Geosynthetic Reinforcement: Polymeric material designed specifically to reinforce the soil mass. 10/25/04. SECTION 02832 Modular Block Retaining Walls Page 3 of 3. G. Pre-fabricated Drainage Composite: three-dimensional geosynthetic drainage medium encapsulated in a geotextile filter, used to transport water. H. Impervious Materials: Clay soil or low permeability geosynthetic used to prevent water percolation into the drainage zone behind the wall. I. Global Stability: The general mass movement of a soil reinforced SEGMENTAL retaining wall structure and adjacent soil mass.
7 J. Project Geotechnical Engineer: A registered engineer who provides site observations, recommendations for foundation support, and verifies soil shear strength parameters. SUBMITTALS. Due to the design-build nature of SEGMENTAL Retaining Wall Systems, contractors shall provide a system specific submittal package to the Civil Engineer at least ten (10) days prior to bid for pre-approval. Incomplete or late submittal packages will not be permitted to bid on the project. A. Submit the following at least ten (10) days prior to bid for pre-approval 1. Product Data a. Material description and installation instructions for each manufactured product specified including SEGMENTAL Retaining Wall Units (SRW) and Geosynthetic Reinforcement. b. Name and address of the production facility where the proposed SRW units will be manufactured. All units to be manufactured at the same facility.
8 C. Notarized letter from the SRW manufacturer stating that the units supplied for this project are manufactured in complete compliance with SECTION of this specification. The letter shall state that the SRW units shown in the attached test reports are representative samples of the plants normal mix design and regular production runs. 2. Samples: a. Furnish one unit demonstrating the color, face pattern, and texture of the SRW unit if specified by the project Architect or Owner. b. Furnish 12-inch square or larger piece of the geosynthetic reinforcement specified. 3. Test Reports: a. Independent laboratory reports indicating compressive strength, moisture absorption and freeze-thaw durability of the CONCRETE retaining wall units from the proposed production facility. Only test performed within the past 12 months will be considered current and valid. b. Independent test reports verifying the long-term design strength properties (creep, installation damage, and durability) and soil interaction properties of the geosynthetic reinforcement.
9 C. Independent test reports verifying the connection capacity between the geosynthetic reinforcement and the CONCRETE retaining wall units. d. For projects with walls in excess of 25' in height, a completed Highway Innovative Technology Evaluation Center (HITEC) report shall be required for the proposed system. 4. Wall Design Engineer Qualifications: a. Current insurance policy verifying professional liability and errors and omissions insurance coverage for an aggregate and per claim limit of a minimum of one million dollars. b. Notarized letter certifying the proposed SRW Design Engineer is a licensed professional engineer in the state of wall installation. 5. Retaining Wall Installer Qualifications: a. The Retaining Wall Installer shall furnish five (5) project references of similar size and scope to this project including the wall(s) height and square footage. References shall include the contact information of Owner or General Contractor.
10 B. The Retaining Wall Company must have successfully completed the SEGMENTAL Retaining Wall training and exam of the National CONCRETE and Masonry Association. B. Submit the following at least ten (10) days prior to start of construction for approval 10/25/04. SECTION 02832 Modular Block Retaining Walls Page 4 of 4. 1. Retaining Wall Final Design Submittals a. Shop Drawings: Four (4) sets of the retaining wall system design, including wall elevation views, geosynthetic reinforcement layout, pertinent details, and drainage provisions. A registered professional engineer licensed in the state of wall installation shall sign and certify that the shop drawings are designed in accordance with the project civil plans and specifications. b. Design Calculations: Four (4) sets of engineering design calculations prepared in accordance with the NCMA Design Manual For SEGMENTAL Retaining Walls, Second Edition, and Second Printing, 1997.










