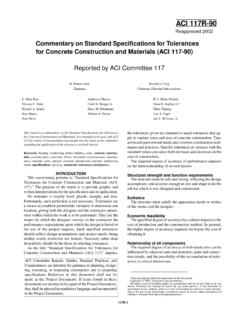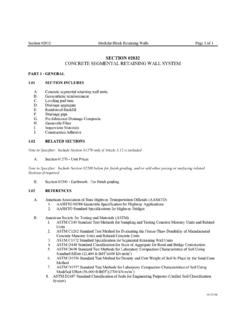Transcription of SECTION 034500 - PRECAST ARCHITECTURAL CONCRETE
1 Copyright 2012 AIA MasterSpec Premium 08/12 PRECAST ARCHITECTURAL CONCRETE 034500 - 1 SECTION 034500 - PRECAST ARCHITECTURAL CONCRETE PART 1 - GENERAL RELATED DOCUMENTS A. Drawings and general provisions of the Contract, including General and Supplementary Conditions and Division 01 Specification Sections, apply to this SECTION . SUMMARY A. SECTION Includes: 1. ARCHITECTURAL PRECAST CONCRETE cladding [ and load-bearing] units. 2. Insulated, ARCHITECTURAL PRECAST CONCRETE units. 3. Thin-brick-faced, ARCHITECTURAL PRECAST CONCRETE units. 4. Stone-faced, ARCHITECTURAL PRECAST CONCRETE units. B. Related Requirements: 1. SECTION 033000 "Cast-in-Place CONCRETE " for installing connection anchors in CONCRETE .
2 2. SECTION 034900 "Glass-Fiber-Reinforced CONCRETE (GFRC)." 3. SECTION 047200 "Cast Stone Masonry" for wet- or dry-cast cast stone facings, trim, and accessories. 4. SECTION 051200 "Structural Steel Framing" for furnishing and installing connections attached to structural-steel framing. 5. SECTION 055000 "Metal Fabrications" for kickers and other miscellaneous steel shapes. 6. SECTION 071900 "Water Repellents" for water-repellent finish treatments. 7. SECTION 085113 "Aluminum Windows" for windows set into ARCHITECTURAL PRECAST CONCRETE units. ALLOWANCES A. Thin brick is part of <Insert name of allowance>. B. [Preconstruction] [Source quality-control] [and] [field quality-control] testing are part of testing and inspecting allowance.
3 DEFINITIONS A. Design Reference Sample: Sample of approved ARCHITECTURAL PRECAST CONCRETE color, finish and texture, preapproved by Architect. Copyright 2012 AIA MasterSpec Premium 08/12 PRECAST ARCHITECTURAL CONCRETE 034500 - 2 PREINSTALLATION MEETINGS A. Preinstallation Conference: Conduct conference at [Project site] <Insert location>. ACTION SUBMITTALS A. Product Data: For each type of product. B. LEED Submittals: 1. Product Data for Credit MR 4: For products having recycled content, documentation indicating percentages by weight of postconsumer and preconsumer recycled content. Include statement indicating cost for each product having recycled content.
4 2. Product Certificates for Credit MR 5: For products and materials required to comply with requirements for regional materials, certificates indicating location of material manufacturer and point of extraction, harvest, or recovery for each raw material. Include statement indicating distance to Project, cost for each regional material, and fraction by weight that is considered regional. C. Design Mixtures: For each PRECAST CONCRETE mixture. Include compressive strength and water-absorption tests. D. Shop Drawings: 1. Detail fabrication and installation of ARCHITECTURAL PRECAST CONCRETE units. 2. Indicate locations, plans, elevations, dimensions, shapes, and cross sections of each unit.
5 3. Indicate joints, reveals, drips, chamfers, and extent and location of each surface finish. 4. Indicate details at building corners. 5. Indicate separate face and backup mixture locations and thicknesses. 6. Indicate type, size, and length of welded connections by AWS standard symbols. Detail loose and cast-in hardware and connections. 7. Indicate locations, tolerances, and details of anchorage devices to be embedded in or attached to structure or other construction. 8. Indicate locations, extent, and treatment of dry joints if two-stage casting is proposed. 9. Include plans and elevations showing unit location and sequence of erection for special conditions.
6 10. Indicate location of each ARCHITECTURAL PRECAST CONCRETE unit by same identification mark placed on panel. 11. Indicate relationship of ARCHITECTURAL PRECAST CONCRETE units to adjacent materials. 12. Indicate locations, dimensions, and details of thin-brick units, including corner units and special shapes, and joint treatment. 13. Indicate locations, dimensions, and details of stone facings, anchors, and joint widths. 14. If design modifications are proposed to meet performance requirements and field conditions, submit design calculations and Shop Drawings. Do not adversely affect the appearance, durability, or strength of units when modifying details or materials and maintain the general design concept.
7 E. Samples: Design reference samples for initial verification of design intent, for each type of finish indicated on exposed surfaces of ARCHITECTURAL PRECAST CONCRETE units, in sets of three, Copyright 2012 AIA MasterSpec Premium 08/12 PRECAST ARCHITECTURAL CONCRETE 034500 - 3 representative of finish, color, and texture variations expected; approximately 12 by 12 by 2 inches (300 by 300 by 50 mm). 1. When other faces of PRECAST CONCRETE unit are exposed, include Samples illustrating workmanship, color, and texture of backup CONCRETE as well as facing CONCRETE . 2. Samples for each thin-brick unit required, showing full range of color and texture expected.
8 Include Sample showing color and texture of joint treatment. a. Grout Samples for Initial Selection: Color charts consisting of actual sections of grout showing manufacturer's full range of colors. b. Grout Samples for Verification: Showing color and texture of joint treatment. F. Delegated-Design Submittal: For ARCHITECTURAL PRECAST CONCRETE indicated to comply with performance requirements and design criteria, including analysis data signed and sealed by the qualified professional engineer responsible for their preparation. 1. Show governing panel types, connections, types of reinforcement, including special reinforcement, and CONCRETE cover on reinforcement.
9 Indicate location, type, magnitude, and direction of loads imposed on the building structural frame from ARCHITECTURAL PRECAST CONCRETE . INFORMATIONAL SUBMITTALS A. Qualification Data: For [Installer] [fabricator] [testing agency]. B. Welding certificates. C. Material Certificates: For the following items: 1. Cementitious materials. 2. Reinforcing materials and prestressing tendons. 3. Admixtures. 4. Bearing pads. 5. Structural-steel shapes and hollow structural sections. 6. Thin-brick units and accessories. 7. Stone anchors. 8. Insulation. D. Material Test Reports: For aggregates. E. Preconstruction test reports. F. Source quality-control test reports. G. Field quality-control[ and special inspection] reports.
10 Copyright 2012 AIA MasterSpec Premium 08/12 PRECAST ARCHITECTURAL CONCRETE 034500 - 4 QUALITY ASSURANCE A. Installer Qualifications: A PRECAST CONCRETE erector qualified and designated by PCI's Certificate of Compliance to erect [Category A ( ARCHITECTURAL Systems) for non-load] [Category S2 (Complex Structural Systems) for load]-bearing members. B. Installer Qualifications: A PRECAST CONCRETE erector who has retained a "PCI-Certified Field Auditor" to conduct a field audit of a project in same category as this Project and who can produce an Erectors' Post-Audit Declaration. C. Fabricator Qualifications: A firm that assumes responsibility for engineering ARCHITECTURAL PRECAST CONCRETE units to comply with performance requirements.







