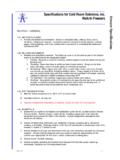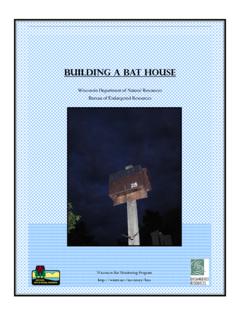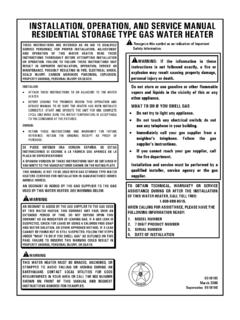Transcription of SECTION 11400 INSULATED COLD STORAGE …
1 Project Name M-DCPS MASTER March 03 Project No. SPECIFICATION GUIDELINES 11400 - 1 SECTION 11400 INSULATED cold STORAGE ROOMS (FOAMED IN-PLACE INSULATED PANELS) PART 1 GENERAL SUMMARY A. SECTION Includes: Pre-fabricated, free standing walk-in cooler/freezer rooms, metal clad, designed for easy and accurate indoor field assembly, foamed in place, with installation on a recessed concrete floor slab at new facilities or an existing leveled concrete slab. B. Related Sections: 1. 15180 - Mechanical Systems Insulation. 2. 15650 - Refrigeration Equipment. 3. Division 15 - Mechanical. 4. Division 16 - Electrical. REFERENCES A. American Society for Testing and Materials (ASTM): 1.
2 E84-96a Test Method for Surface Burning Characteristics of Building Materials. B. National Sanitation Foundation (NSF) Standard C. Underwriters Laboratories (UL) related to electrical characteristics. D. National Electrical Manufacturers Association (NEMA). E. Factory Mutual (FM) or UL related to fire hazard classification. SUBMITTALS A. Shop Drawings: 1. Submit manufacturer=s shop drawings with 1/4" scale minimum dimensioned plans. 2. Include details and locations of special wall openings Project Name M-DCPS MASTER March 03 Project No. SPECIFICATION GUIDELINES 11400 - 2 required by items of equipment extending through walls. 3. Include plans, elevations, and sections, all dimensioned and suitable to be used for actual construction of items specified.
3 B. Product Data: Submit manufacturer's name, descriptive data, mechanical connections required, and other information necessary for review of standard manufactured items and equipment. QUALITY ASSURANCE A. Avoid conflict with other work and make adequate provisions for prevention of excessive noise or vibration. Equipment shall be arranged and fitted into the available spaces with working parts accessible for service and repair. B. Source Quality Control: 1. Manufacturer: Provide equipment manufactured by 1 manufacturer, except where otherwise noted, and uniform throughout as to method and type of construction used. 2. Name Plates: a. Manufacturer and model number.
4 B. NSF seal of approval. c. Electrical characteristics. C. Installation of walk-in cooler/freezer shall be supervised by factory personnel to assure equipment is installed according to manufacturer's recommendations. D. Furnish 3 complete sets of detailed operating and maintenance instructions and literature on equipment and controls. E. Furnish freight prepaid and assemble and install cold STORAGE refrigeration systems where shown on plans. 1. The refrigeration system shall have an automatic outdoor, air-cooled remote condensing unit. Locate as shown. 2. Locate a ceiling mounted evaporator unit in the refrigerated room . 3. Provide pipes, fittings, pipe hangers, pipe insulation, refrigerant, specialty items, and controls indicated Project Name M-DCPS MASTER March 03 Project No.
5 SPECIFICATION GUIDELINES 11400 - 3 for a complete and operating system. WARRANTY A. The manufacturer shall warrant the foamed-in-place panels to be free of defects in material and labor under normal service and use for 10 years from the date of original installation by an authorized representative of the manufacturer. B. Hardware, accessories, and electrical components, except lights and refrigeration systems, covered separately, shall be warranted against defects in material and workmanship under normal use and service for 1 year from the date of installation. The manufacturer shall repair or replace any panel or component found defective within the warranty period.
6 C. The refrigeration equipment shall be warranted free from defects in material and construction under normal service and use for 1 year from date of substantial completion. PART 2 PRODUCTS MANUFACTURERS A. INSULATED cold STORAGE Rooms: 1. American Panel Co., Ocala, FL. 2. Bally Engineered Structures, Inc., Bally, PA. 3. Brown, Salisbury, NC. 4. Delfield Walk-ins, Ft. Worth, TX. 5. Elliot Williams, Indianapolis, IN. 6. Harford INSULATED Panel Structures, Aberdeen, MD. 7. Kolpak Industries, Inc., 8. Penn Refrigeration Service Corp (recessed floor installations only). 9. Tafco. 10. Thermo-Kool by Mid South Industries, Inc., Laurel, MS. 11. Tyler Refrigeration Corp, Olive Branch, MS.
7 EQUIPMENT A. The following product specification conforms to walk-in Project Name M-DCPS MASTER March 03 Project No. SPECIFICATION GUIDELINES 11400 - 4 coolers and freezers by Bally Engineered Structures, Inc., and is intended to be a general, descriptive guideline and establish a standard of quality. B. Walk-in Cooler and Freezer: 1. Provide a walk-in cooler and freezer prefabricated metal clad unit of size as shown on Drawings. The entire walk-in and component parts, including the self-contained refrigeration systems, shall be listed by UL. 2. Description: a. Combination cooler/freezer with floor. b. Exterior and Interior: patterned aluminum. c. UL Rating.
8 D. Trim Strips. e. Two Door Closers. f. Pressure relief port in freezer. g. Cylinder locks in door latches. h. Low temperature vaporproof fluorescent fixtures in cooler and freezer. ** ** ** ** ** * ** ** ** ** ** NOTE TO SPECIFIER: Edit Subparagraph 3. according to walk-in size. ** ** ** ** ** * ** ** ** ** ** 3. Refrigeration: Pre-Assembled Remote, Air Cooled. a. Cooler: PN-75A-3 (3/4 HP Medium Temp) 208/3/60, with BA-75A evaporator coil 208/1/60, Weather Hood, Low Ambient Kit. b. Freezer: PL-150A-3 (1-1/2 HP Low Temp) 208/3/60, with BF-150A evaporator coil 208/1/60, Weather Hood, Low Ambient Kit. c. Compressor Rack: One DR-200. 4. Panel Construction: a. Each panel shall consist of interior and exterior aluminum skins, stucco embossed finished, formed with steel dies and roll-form equipment.
9 B. Rigid type urethane insulation shall be poured foamed-in-place between the metal skins and completely heat-cured to form 4 inch thick Project Name M-DCPS MASTER March 03 Project No. SPECIFICATION GUIDELINES 11400 - 5 INSULATED panels. c. Panel composition (except reinforced ceiling types) shall be 100 percent urethane insulation and be without internal wood or metal structural members. d. The panel edges shall be foamed-in-place tongue and groove design with a flexible vinyl gasket also foamed-in-place on both the interior and exterior of each panel. This gasket shall be NSF approved and impervious to grease, oil, stains, water, and mildew. e. Insulation: Each panel shall be filled with rigid foamed-in place urethane, 4 inches thick.
10 1) The urethane shall have a thermal conductivity K Factor of BTU/HR/Fo/inch, and a coefficient of heat transfer (U Factor) of not more than 2) The "R" Factor shall be at least 32. 3) Insulation shall be 97 percent closed cell to prevent moisture absorption and have a compressive strength at yield point of 35 lbs. per inch. 4) Provide panels with a flame spread rating of 25 or less according to ASTM E84 (UL723). Each panel shall be UL labeled and a smoke rating of less than 450. f. Foam core of panels shall be UL listed and having a flame spread of 25 or lower and smoke generation of 450 or lower when tested according to ASTM E84. Panels shall be approved by Factory Mutual as a Class I building type.


















