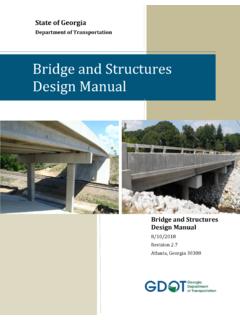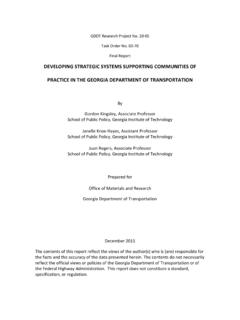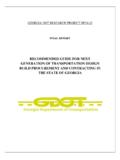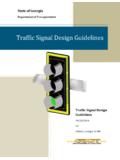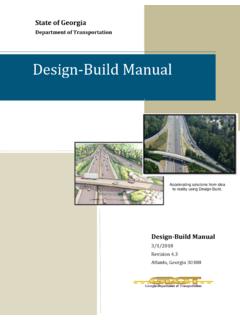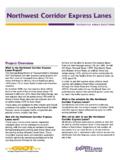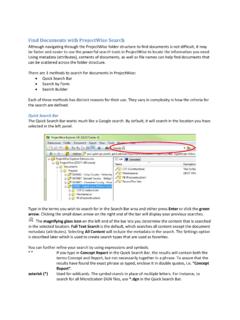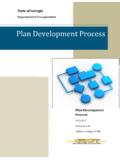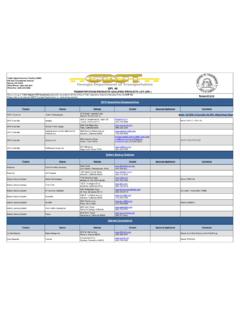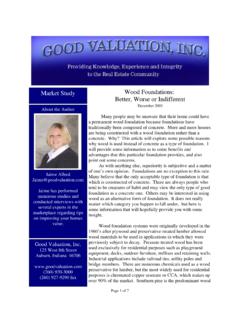Transcription of Section 211 Bridge Excavation and Backfill
1 Page 1 Section 211 Bridge Excavation and Backfill General Description This work includes the following responsibilities: Removing materials necessary for the construction of Bridge footings and substructures Disposing of excess materials and required backfilling, including porous Backfill Constructing and removing work bridges, cribs, cofferdams, and caissons Dewatering, draining, sheeting, and exploratory boring of foundations necessary to complete the work Excavate and Backfill concrete box culverts as specified in Section 207. Definitions Foundation: Material on which the footing of the substructure or seal rests. Related References A. Standard Specifications Section 201 Clearing and Grubbing Right-of-Way Section 207 Excavation and Backfill for Minor Structures Section 500 Concrete Structures Section 525 Cofferdams Section 540 Removal of Existing Bridge B.
2 Referenced Documents General Provisions 101 through 150. Materials Delivery, Storage, and Handling A. Surplus Materials Dispose of surplus, stockpiled, and excavated materials as directed by the Engineer. Materials may be spread neatly and smoothly on the right-of-way so as not to obstruct the channel of any existing or proposed waterway. Dispose of wasted materials according to Subsection Construction Requirements Personnel General Provisions 101 through 150. Equipment A. Cofferdams and Sheeting Use necessary protection such as cofferdams and sheeting when working in or near excavations where the surrounding earth could fail and endanger personnel or damage the work. Use cofferdams or sheeting to prevent undesirable changes in channels and slopes.
3 Construct, remove, and dispose of cofferdams according to Section 525, regardless of whether they are measured separately for payment. Section 211 Bridge Excavation and Backfill Page 2 Preparation A. Preparation of foundations Prepare and maintain foundations as follows: 1. Do not subject concrete to the action of water before final setting, except as provided for seal concrete in Subsection 2. Where footings are placed on a slightly sloped foundation of rock or hardpan, key the center of the foundation approximately 1 ft (300 mm) deep throughout an area approximately equal to the dimensions of the column to be placed (unless the Plans require entire footing to be keyed). 3. When the Engineer requires, step the foundation and remove all loose fragments and clean and fill seams as directed.
4 4. Do not disturb the top of the foundation to ensure that footings are placed on undisturbed material when they are not resting on rock or hardpan foundations . Fabrication General Provisions 101 through 150. Construction A. foundations and Footings The sizes and elevations shown on the Plans are approximate, and are subject to change when directed. B. Inspection Provide the Engineer ample opportunity and safe conditions (as determined by the Engineer) to inspect foundations and measure removed materials. Do not place concrete or close foundation areas from view until the area has been inspected and approved. C. Boring of foundations and Seals Bore foundations as requested and in an approved manner so that the foundation s adequacy can be determined by the Engineer.
5 Borings are usually required only for foundations and seals with no piles. All borings shall be made in the Engineer s presence. Bore to at least 6 ft ( m) deep in rock and 10 ft (3 m) deep in other material, excluding seals. The entire depth of the seal will usually be bored in only one location. D. Backfill Construction Follow these requirements when backfilling: 1. General Backfilling is a part of the work of Excavation , except as noted. a. Place the Backfill in layers not exceeding 1 ft (300 mm) of loose material. Compact the layer before placing the next layer. Backfill around all substructures except those located within the banks of a stream at normal water level. b. Do not jet backfills. c. Place Backfill material to apply only balanced horizontal loads to a newly placed structure or portion of structure.
6 Do not Backfill portions of structures that do not have Backfill on all sides until the concrete has reached the required strength (as determined by the Engineer) to withstand the earth pressures. 2. Intermediate Bents and Piers Section 211 Bridge Excavation and Backfill Page 3 Compact Backfill for intermediate bents and piers to the approximate density of the surrounding soil. a. Begin and complete backfilling around substructures not supported by piling the next workday after placing the lift, if possible. Backfill at least within three calendar days after placement. b. Backfill footings before beginning form work on the columns. c. Begin backfilling around pile-supported footings and columns after removing forms. Complete as soon as possible but within five calendar days after placing concrete.
7 3. End Bents and Abutments Compact Backfill for end bents and abutments (including their wingwalls) to the density shown on the Standard Plans or Special Plans. a. Begin and complete the work no later than five calendar days after placing concrete, unless other time limits are indicated on the Plans. If other time limits are indicated, this work may be second stage construction or second stage Backfill construction. b. Step slopes behind abutments, unless otherwise shown, and take precautions to prevent the Backfill from wedging against the abutment. c. Provide drainage behind abutments and their wingwalls as shown on the Plans. d. Place Backfill for abutment footings and portions of walls having fill on both sides of the wall according to Subsection 4.
8 Backfill Material Backfill around intermediate bents and piers with material removed from the Excavation , unless the material is unsatisfactory to the Engineer. a. Ensure that material for end bents and abutments meets the requirements shown on the Standard Plans or Special Plans. When suitable material is not available within the immediate vicinity of the Bridge within the right-of-way, locate a source acceptable to the Engineer and haul the material to the site. b. Obtain and place Backfill material necessary for end bent and abutment construction including special Backfill material used in constructing mechanically stabilized earth wall abutments. c. Ensure that material located and hauled to the Bridge site meets the requirements of Class I, Class II, or as shown in Subsection , unless otherwise noted.
9 D. Ensure that porous Backfill (when specified) consists of coarse aggregate size No. 57 as specified in Subsection , or crushed stone drainage material as specified in Subsection Quality Acceptance General Provisions 101 through 150. Contractor Warranty and Maintenance General Provisions 101 through 150. Measurement A. Bridge Excavation Bridge Excavation is measured for payment as follows: Bridge Excavation is measured in cubic yards (meters) of Bridge Excavation acceptably removed. No payment is made for materials removed outside the area bounded by vertical planes a maximum of 18 in (450 mm) outside of and parallel to the neat lines of the footings, unless otherwise shown on the Plans. Section 211 Bridge Excavation and Backfill Page 4 No separate measurement is made under the Item of Bridge Excavation for Excavation necessary for end bent construction unless otherwise shown on the Plans.
10 Portions of structures removed under Section 540 that fall within the Excavation limits are not included in the measurements for Bridge Excavation . The vertical pay dimension is measured from the original ground line. However, for grade separation structures, the vertical pay dimension is measured from the subgrade template of the roadway passing underneath, unless otherwise shown on the Plans. The vertical pay dimension for Excavation at an intermediate bent (constructed within the limits of a previously placed end roll) includes the portion of the end roll that falls within the Excavation limits. Each portion of a stepped footing is considered a separate footing (for measurement purposes). The bottom of each footing or step will be cross-sectioned by the Engineer (to obtain the elevation of the completed Excavation ).
