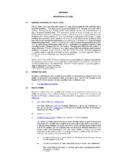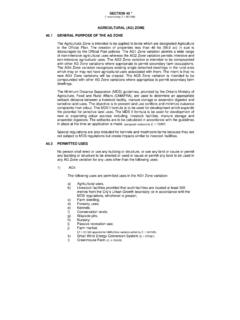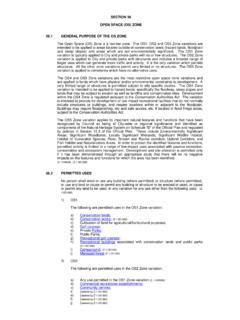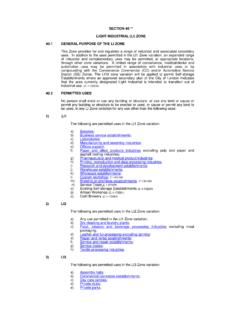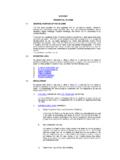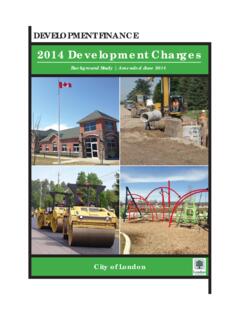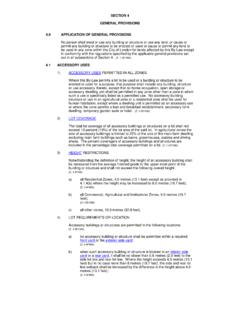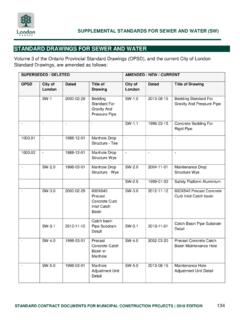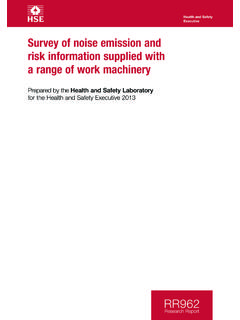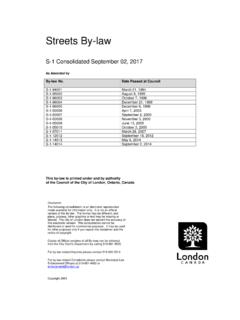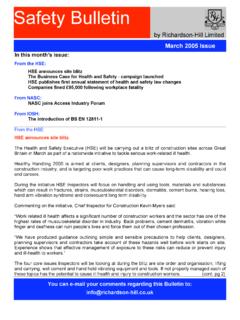Transcription of SECTION 3 ZONES AND ZONE SYMBOLS 3.1 …
1 SECTION 3 ZONES AND ZONE SYMBOLS establishment OF ZONES For the purposes of this By-Law and of the maps contained in Schedule "A" hereto, the following ZONES are established and they may be referred to by class, symbol or name: CLASS: RESIDENTIAL Symbol Name R1 Residential R1 Zone R2 Residential R2 Zone R3 Residential R3 Zone R4 Residential R4 Zone R5 Residential R5 Zone R6 Residential R6 Zone R7 Residential R7 Zone R8 Residential R8 Zone R9 Residential R9 Zone R10 Residential R10 Zone R11 Residential R11 Zone CLASS: OFFICE Symbol Name OR Office Residential Zone OC Office Conversion Zone RO Restricted Office Zone OF Office Zone CLASS: COMMERCIAL Symbol Name DA Downtown Area Zone RSA Regional Shopping Area Zone CSA Community Shopping Area Zone NSA Neighbourhood Shopping Area Zone ASA Associated Shopping Area Commercial Zone BDC Business District Commercial Zone AC Arterial Commercial Zone HS Highway Service Commercial Zone RSC Restricted Service Commercial Zone CC Convenience Commercial Zone SS Automobile Service Station Zone CLASS.
2 INSTITUTIONAL FACILITIES Symbol Name RF Regional Facility Zone CF Community Facility Zone NF Neighbourhood Facility Zone HER Heritage Zone DC Day Care Zone CLASS: OPEN SPACE AND RECREATION Symbol Name OS Open Space Zone ER Environmental Review Zone ( ) CR Commercial Recreation Zone CLASS: INDUSTRIAL Symbol Name OB Office Business Park Zone LI Light Industrial Zone GI General Industrial Zone HI Heavy Industrial Zone EX Resource Extraction Zone RT Rail Transportation Zone ( ) CLASS: AGRICULTURAL ( ) Symbol Name AG Agricultural Zone ( ) AGC Agricultural Commercial Zone ( ) RRC Rural Settlement Commercial Zone ( ) TGS Temporary Garden Suite Zone ( ) (Z-1-051390) CLASS: MISCELLANEOUS Symbol Name UR Urban Reserve Zone T Temporary Zone SCHEDULES AND TABLES All Schedules and Tables attached to this By-Law form part of the By-Law.
3 ZONE SYMBOLS AND PROVISIONS The Zone SYMBOLS may be used to refer to buildings or structures and to the uses of lots, buildings and structures permitted by this By-Law in the said ZONES . Wherever in this By-Law the word "zone" is used, preceded by any of the said zone SYMBOLS , such reference shall mean any part of the zoned area delineated on Schedule "A" and designated thereon by the said symbol. For each zone established by this By-Law, a separate SECTION of this By-Law sets out the uses permitted in, and the specific provisions relating to, such zone under the headings "PERMITTED USES" and "REGULATIONS", respectively.
4 Except as otherwise specifically provided herein, the specific zone requirements set out for each zone shall apply to such zone in addition to the general provisions set out in SECTION 4. DENSITY "D" Where the symbol "D" follows a single zone or a compound zone applying to certain lands on a zoning map, the number following the "D" specifies the maximum net residential density in units per hectare permitted on those lands, and this map designation takes precedence over any maximum density regulation set out in the relevant use zone. Where, in a compound zone, a separate "D" symbol follows each individual zone, the relevant density shall apply only to the uses permitted in the associated zone.
5 Where the Lodging House Class 2 use is permitted in a zone and the symbol "D", follows a single zone or a compound zone applying to certain lands on a zoning map, the number following the "D", multiplied by three (3), specifies the maximum net lodging unit density in units per hectare permitted on those lands, and this map designation takes precedence over any maximum lodging unit density regulation set out in the relevant use zone. ( ) Where a nursing home, rest home, retirement lodge, continuum-of-care facility, emergency care establishment or hospital is permitted in a zone which is subject to a density provision in the Zone Regulations or on the Zoning Maps, the number following the "D", multiplied by three (3), specifies the maximum density in number of beds per hectare permitted for accommodations not defined as a dwelling unit(s) herein.
6 For the above-noted uses, three (3) beds are equal to one (1) dwelling unit. ( ) EXAMPLE APPLICATION OF SECTION - DENSITY "D" ZONES Metric A hectare (or 5 000 m2) lot zoned OR-D150 may be developed for apartments at a density of 150 units per net residential hectare (for a total of X 150 = 75 units), or for non-residential uses at a floor area ratio of (150 100) :1 (for a total of X 5 000 = 7 500 m2 gross floor area). Lodging Houses For the calculation of lodging houses, three lodging house units equal one dwelling unit for the purpose of density calculations. Nursing Homes, Rest Homes, Retirement Lodges, Continuum-of-Care Facilities, Emergency Care Establishments and Hospitals For the calculation of density of accommodations for nursing homes, rest homes, retirement lodges, continuum-of-care facilities and emergency care establishments, three beds equal one dwelling unit.
7 For example, a ha lot zoned R7 D150 may be developed for a nursing home at a density of 150 units per hectare. With three beds equalling one unit the nursing home could contain 337 beds ( ha. x 150 x 3 beds). If the same site were to be used for a continuum-of-care facility with 20 dwelling units, 276 beds in addition to the units would be permitted. The calculation is as follows: ha. X 150 = units 112 units (permitted) - 20 units (requested) = 92 units (available for bed equivalent) 92 units x 3 (1 unit = 3 beds) =276 beds ( ) 1) MIXED USE DEVELOPMENTS a) RESIDENTIAL/NON-RESIDENTIAL COMBINATIONS Where a lot is used for both residential and non-residential purposes, the maximum number of dwelling units permitted by the applicable maximum density regulations or "D" zone shall be reduced at the rate of one dwelling unit for each square metres (1,076 sq.
8 Ft.) of gross floor area devoted to non-residential uses. b) BED/UNIT COMBINATIONS FOR CARE FACILITIES Where a site is used for a nursing home, rest home, retirement lodge, continuum-of-care facility, emergency care establishment , hospital, or a combination thereof in which dwelling units (as defined) and institutional beds, are to be provided, the maximum number of dwellings units permitted by the applicable maximum density regulations or "D" zone shall be reduced at the rate of one (1) dwelling unit for each three (3) beds. ( ) EXAMPLE APPLICATION OF SECTION - MIXED USE DEVELOPMENTS A hectare ( acre) lot zoned OR-D150 (OR-D61) is to be developed for an apartment building with 500 square metres (5,382 square feet) of office space on the ground floor: hectare ( acres) X 150 units per hectare (61 units per acre) = 75 units square metres (5,382 square feet) ) square metres (1,076 square feet) = 5 Permitted development is (75 - 5 =) 70 dwelling units plus square metres (5,382 square feet) of office space.
9 PRIVATE ROAD "PR" Where the symbol "PR" appears on a zoning map as a prefix to a single zone or a compound zone applying to certain lands, it is considered to represent development on individually owned parcels or structures with frontage on a private road, in conformity with the Official Plan policies. The "PR" symbol can be used with both residential and non-residential ZONES . ( ) HEIGHT "H" Where the symbol "H" follows a zone applying to certain lands on a zoning map, the number following the "H" specifies the maximum height in metres permitted on these lands. BONUSING "B" Where the symbol "B" follows a zone applying to certain lands on a zoning map, the number following the "B" identifies the specific provisions as outlined in SECTION (Bonus ZONES ) that will be applicable to these lands.
10 HOLDING "h" ZONES 1) USE OF SYMBOL Where the symbol "h" appears on a zoning map as a prefix to a single zone or a compound zone applying to certain lands, notwithstanding the provisions of that zone or ZONES , unless this By-law has been amended to remove the relevant "h" symbol, those lands shall not be developed or used except in compliance with the provisions of the applicable zone for existing uses, or for such other uses set out in the relevant Holding Zone Provisions below. The relevant Holding Zone Provisions are denoted by the number (if any) immediately following the symbol "h" on the zoning map.

